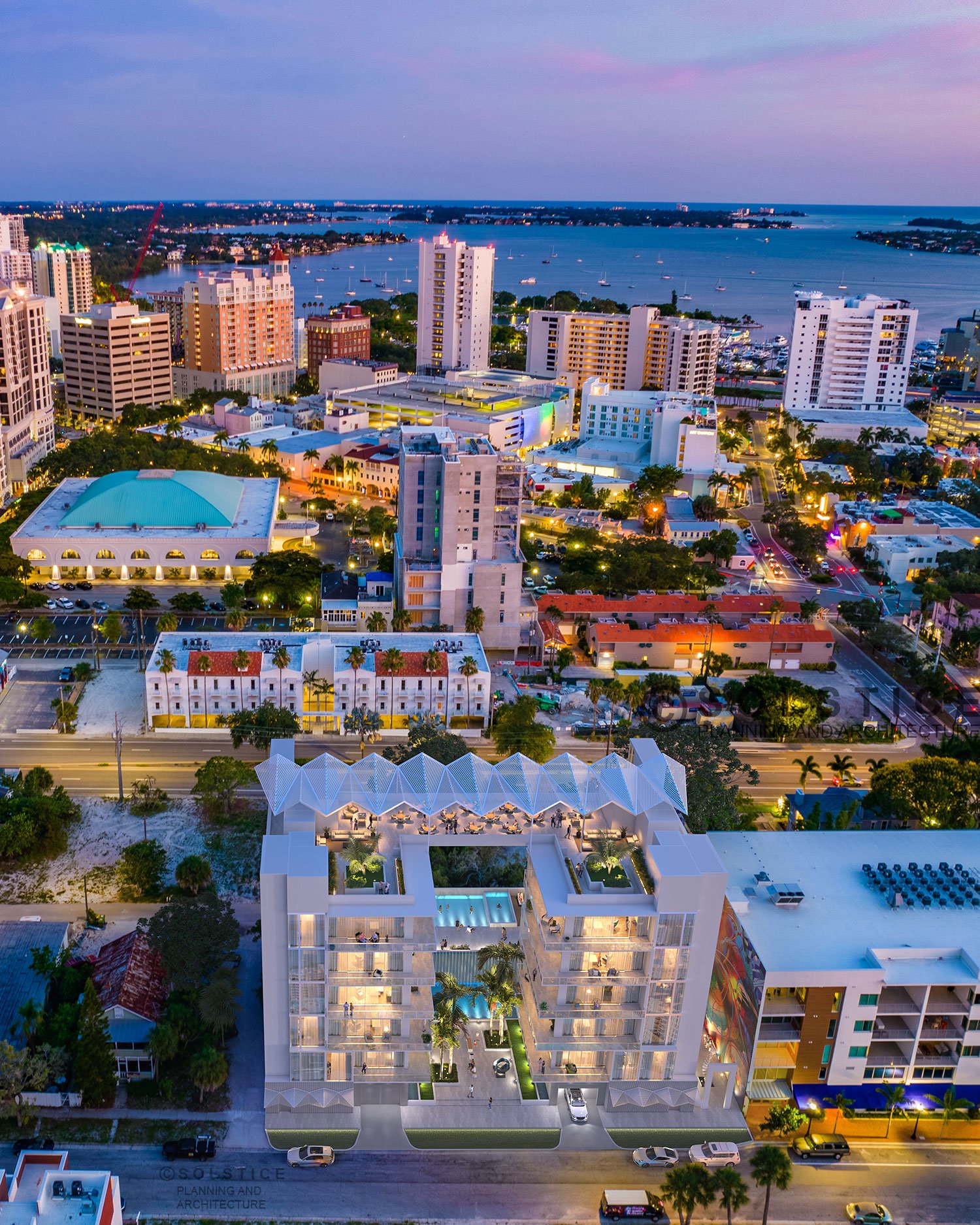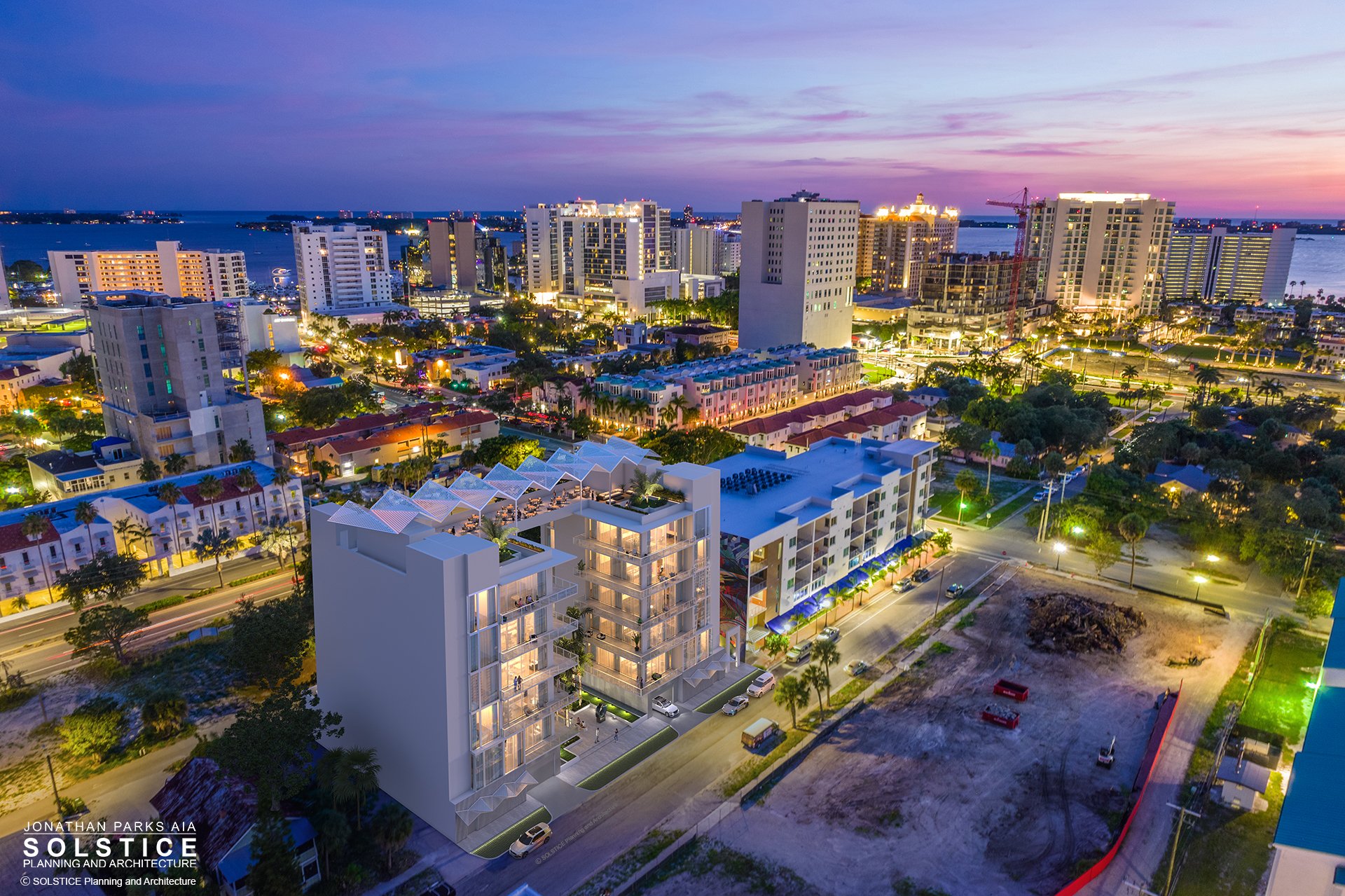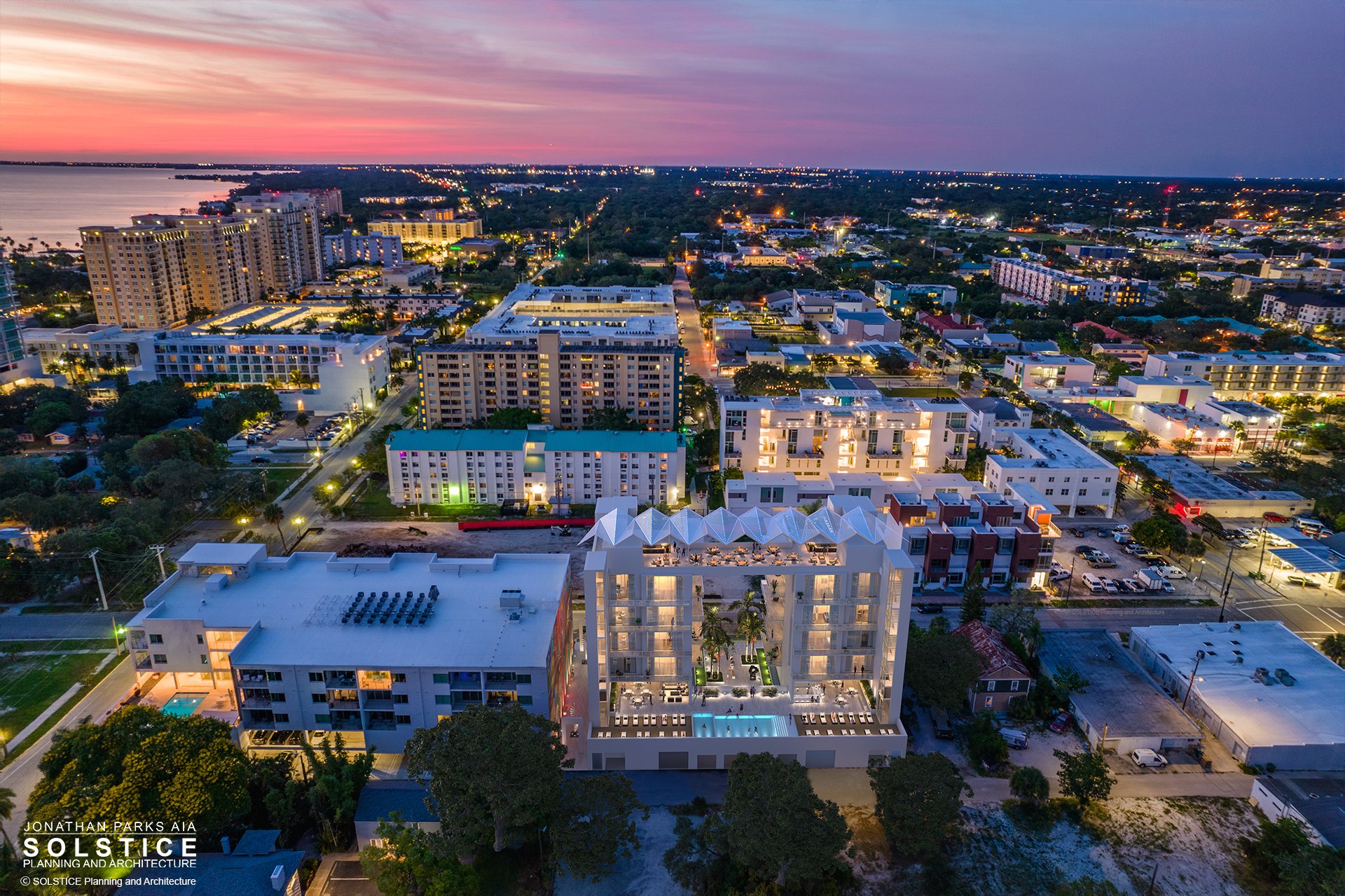1342 4th Street
Inspired City Living
Designed to integrate beautifully into the Rosemary Art and Design District just north of downtown Sarasota, 1342 4th Street fuses a signature modern aesthetic with inspired city living. This spec building offers a seven-floor mix of condominiums, commercial units, outdoor spaces, and luxury amenities all within walking distance to the Sarasota bayfront, restaurants, shopping, and arts and culture.
LOCATION
1342 4th Street, Sarasota, Florida 24236
PROGRAM
8-14 condominiums
Ground-level courtyard and linear park
Garage parking including four private two-car garages
Commercial units
Pool and outdoor amenity deck
Expansive rooftop deck.
UNBUILT
Project Description
Designed to integrate beautifully into the Rosemary Art and Design District just north of downtown Sarasota, 1342 4th Street fuses a signature modern aesthetic with inspired city living. This spec building offers a seven-floor mix of condominiums, commercial units, outdoor spaces, and luxury amenities all within walking distance to the Sarasota bayfront, restaurants, shopping, and arts and culture.
The concept was to extend contemporary indoor living onto shared outdoor spaces. Instead of maximizing buildable square footage, the indoor/outdoor layout thoughtfully addresses a more human scale and respects the surrounding neighborhood context as well as avoiding unnecessary resource and energy consumption. The ground level is home to a community park that incorporates public art and green spaces while a secondary linear park extends between 1342 4th Street and its neighbor, 332 Cocoanut. The second level offers commercial units and a pool deck with a clean-lined aesthetic. Architectural forms cantilever over shaded patios. Resident well-being is considered through calming spaces, shaded areas, and greenery, all planned to encourage welcoming community interaction. The rooftop deck furthers these goals, offering a sky-high retreat shaded by a sculptural metal awning.
Features include 8-14 condominiums – offering a penthouse level with higher ceilings, a ground-level courtyard and linear park, garage parking including four private two-car garages, commercial on the second floor, pool and outdoor amenity deck, and an expansive rooftop deck.




