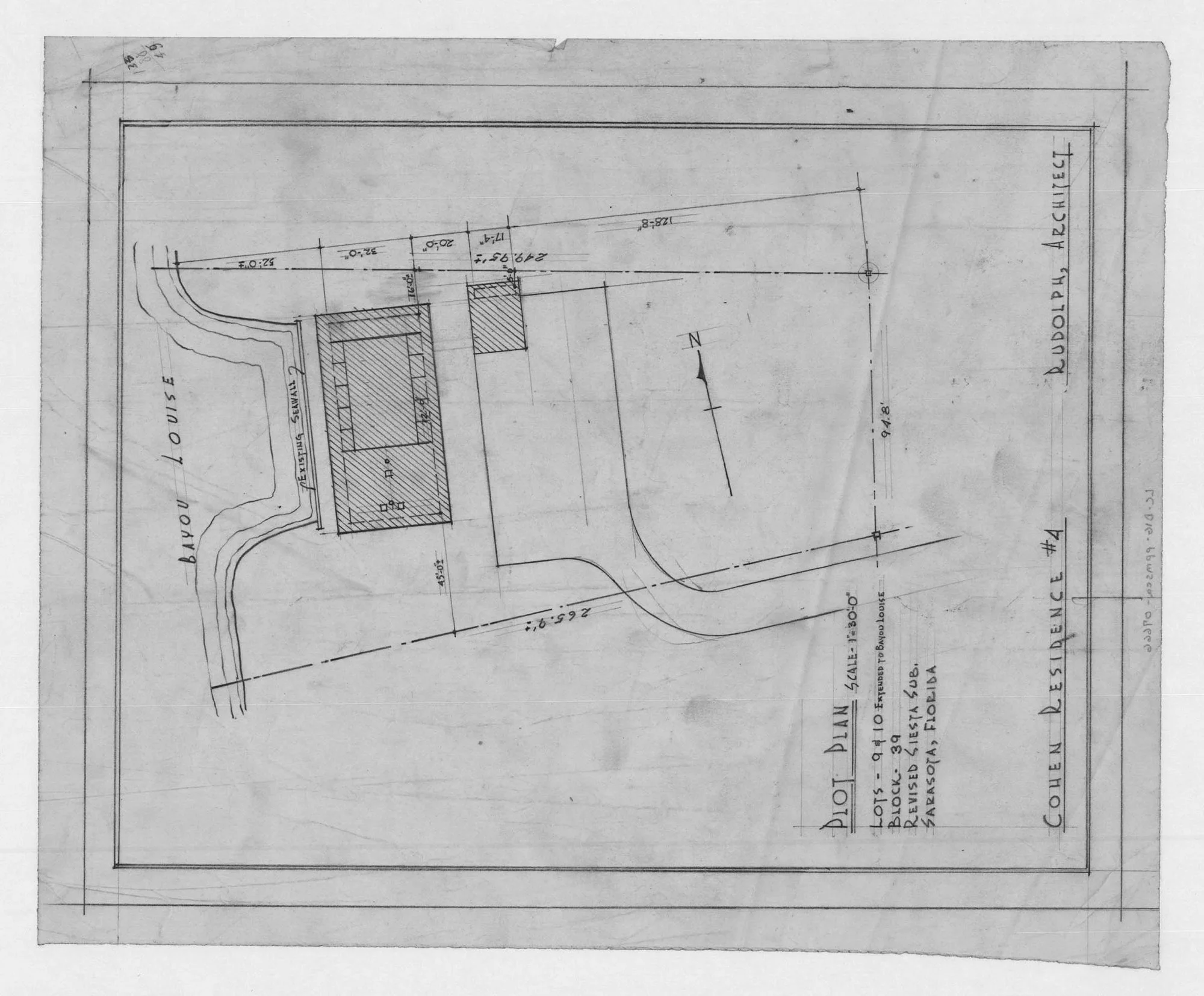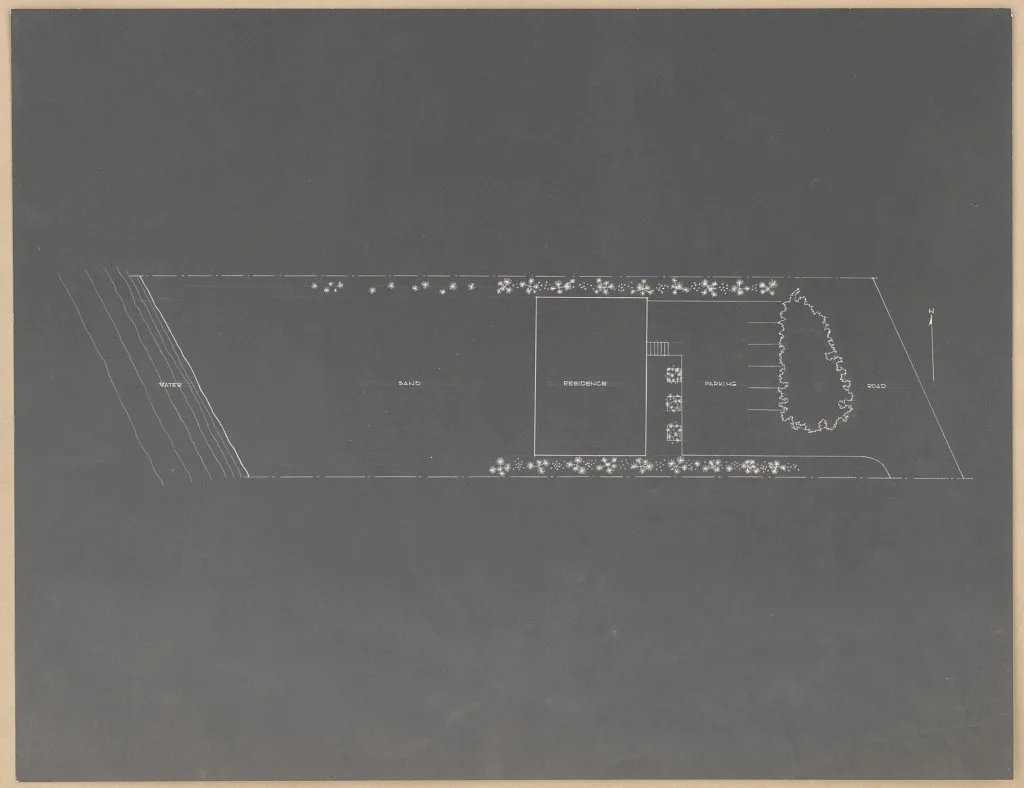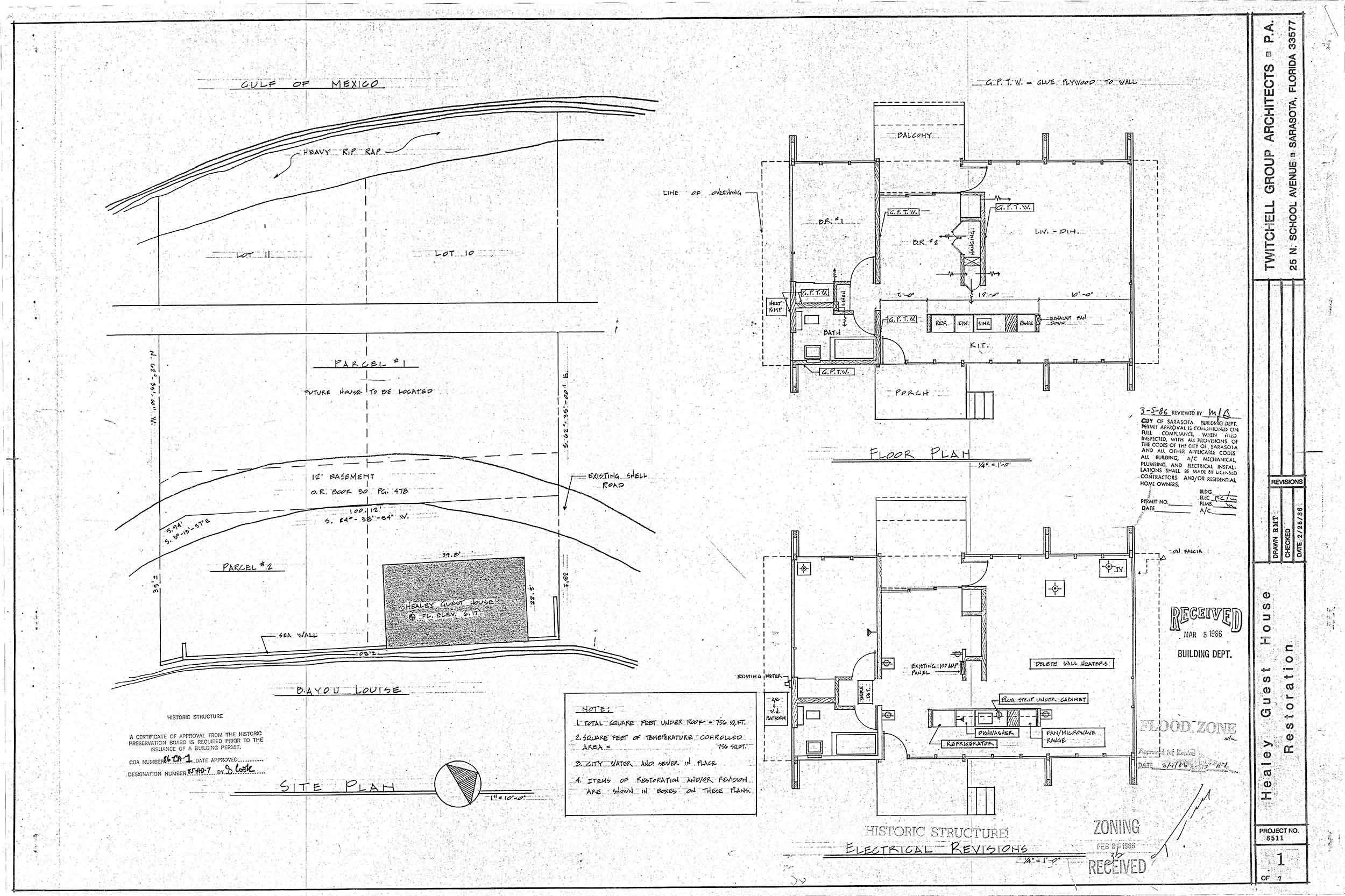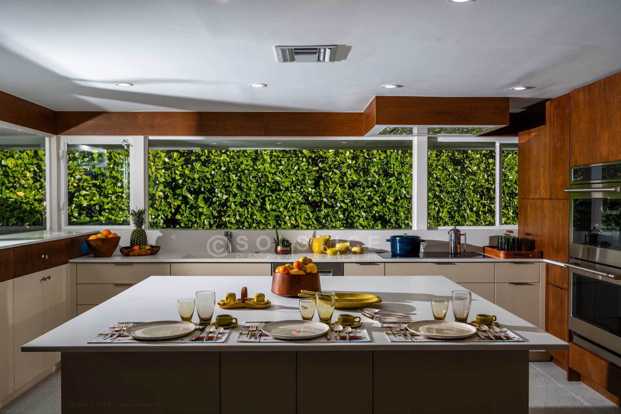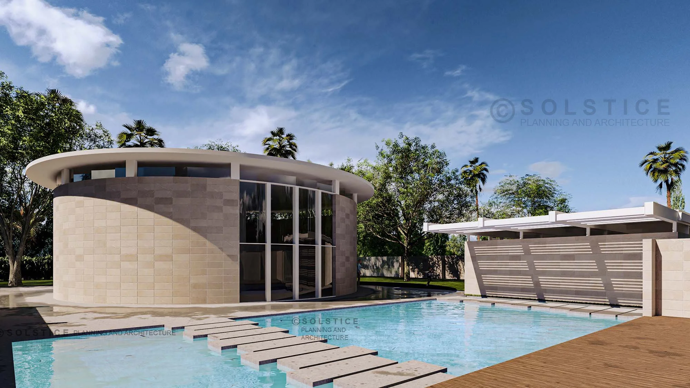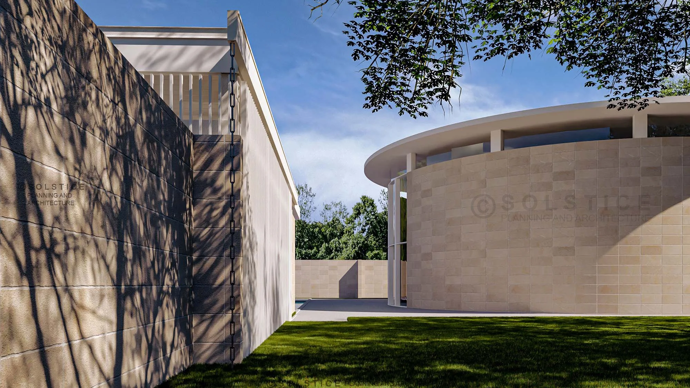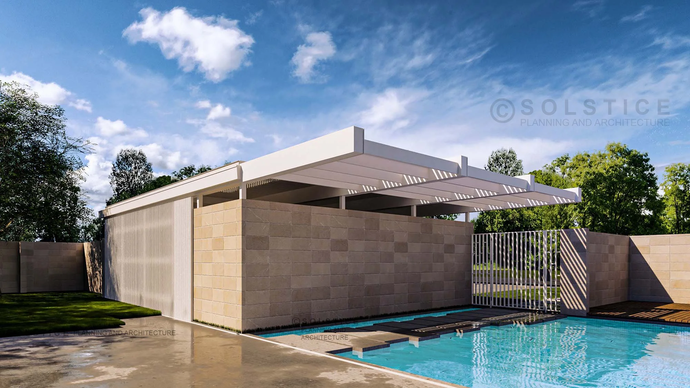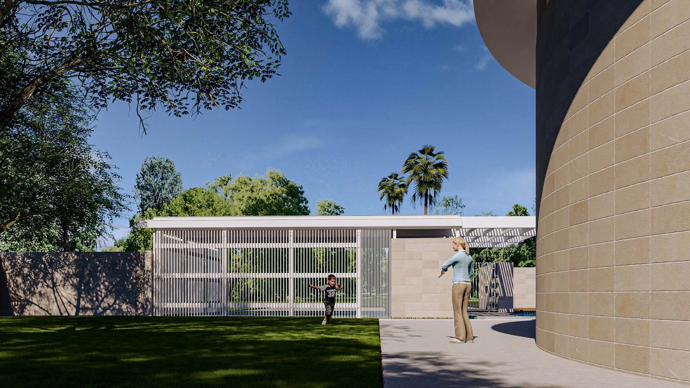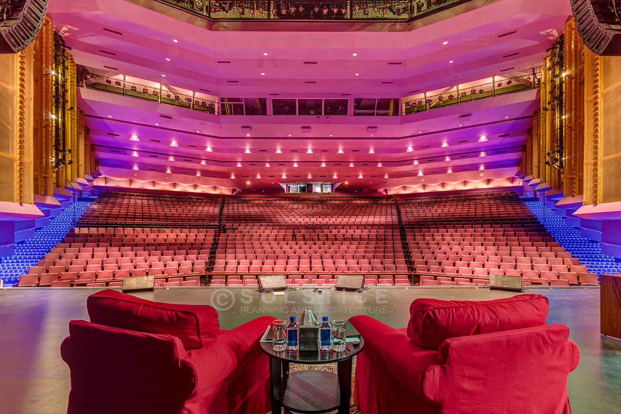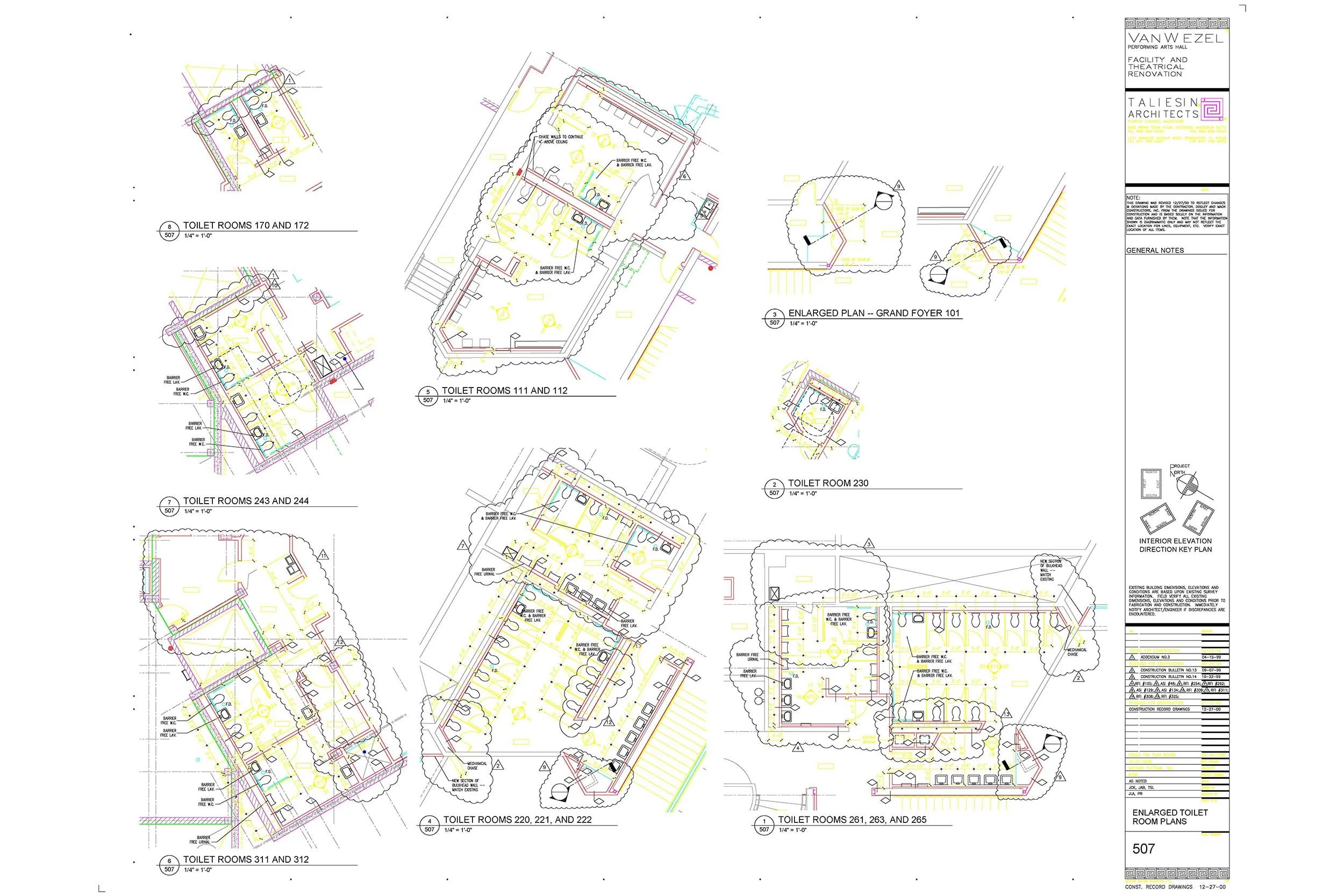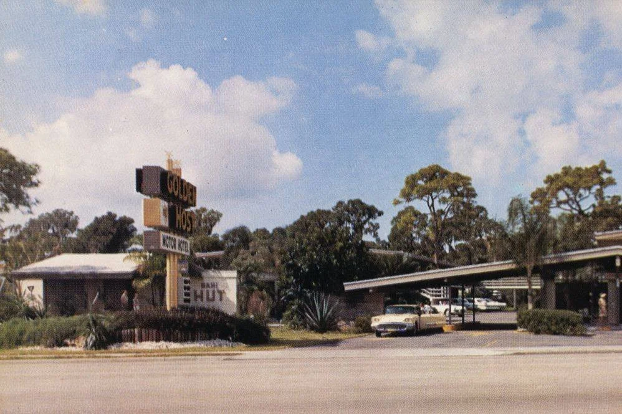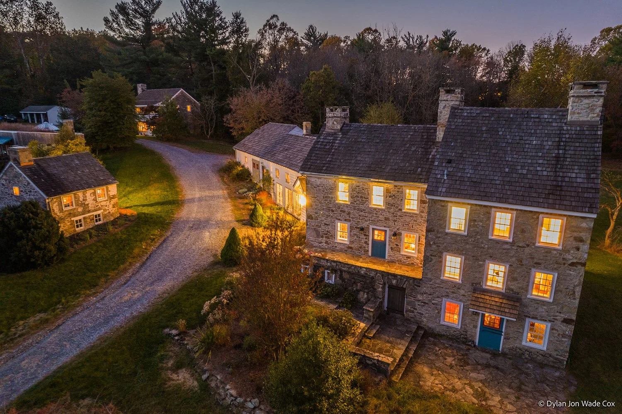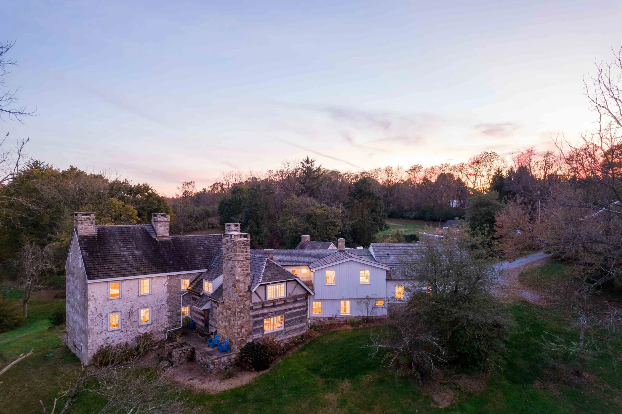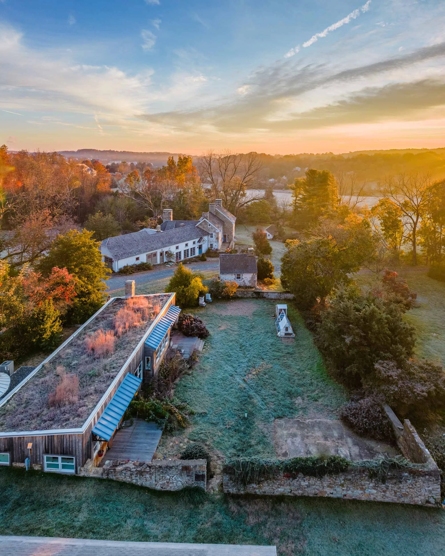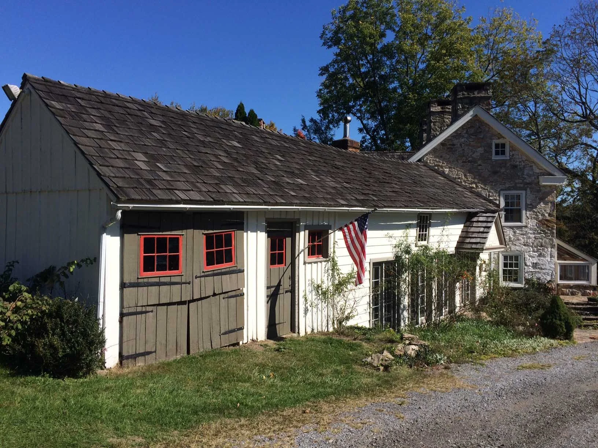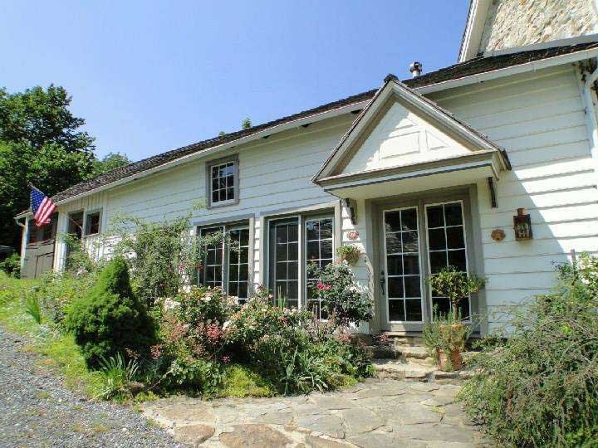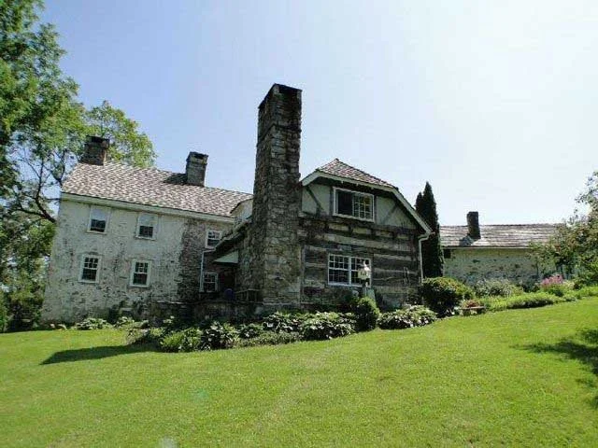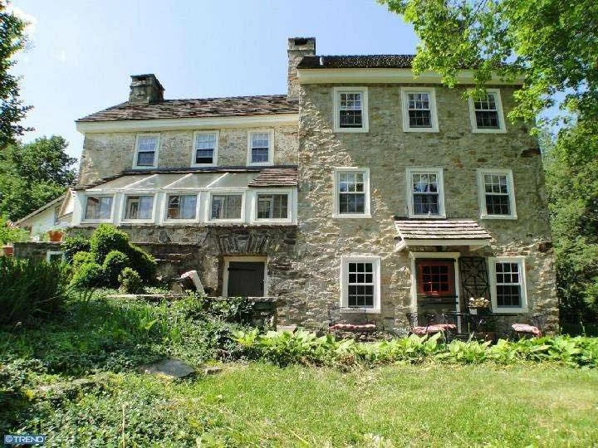Saving the Sarasota School
of Architecture
"Sarasota School" architects (1982) Victor Lundy, Gene Leedy, Bill Rupp, Tim Seibert, Bert Brosmith, and Paul Rudolph
Breathing new life into once forgotten icons, our work preserves the legacy of the Sarasota School of Architecture by restoring its most celebrated—and often endangered—buildings. These projects stand as testaments to the power of thoughtful restoration and enduring design.
SOLSTICE’s commitment to the historic preservation of culturally significant work goes hand-in-hand with our passion for community identity.
Rooted in the birthplace of the Sarasota School of Architecture, a mid-century regional style of modern architecture, we believe Jonathan Parks, FAIA has been involved in saving more Paul Rudolph buildings than any other architect in the world.
Sleeping Under the Stairs (Harry Potter-Style)
As a child, Jonathan spent time visiting Sarasota and nearby Boca Grande, Florida – where his favorite aunt had a home. Here, he was exposed to the radical work of the Sarasota School of Architecture. While visiting his aunt’s modern home designed by Tollyn Twitchell, young Jonathan grew accustomed to sleeping under a set of floating stairs, dreaming of suspension wires and treads that defied gravity.
The Passion Grows
In 1996, he was awarded a Travel Grant from his firm at Centerbrook where Jonathan proposed to visit Sarasota once more and research mid-century modern Sarasota architects and buildings. He was surprised to discover that by then, even some of the founders had turned their backs on the iconic modern style and embraced the Mediterranean-Revival trends of the time.
Upon moving to Sarasota in 1997, Jonathan went door to door, engaging and educating homeowners – especially those who lived in a Rudolph-designed home, all of which asked him the same question, “Thank you for your interest, but who is Paul Rudolph?”
Since those early days of door-to-door advocacy and outreach, SOLSTICE has become a true steward of this now celebrated, but always fragile architectural style. Jonathan continues to work to foster a dialogue between the past, the present, and the future as SOLSTICE continues to restore one home at a time and spread awareness to the next generation of architects and the public.
As a child, Jonathan slept below the floating stairs whenever he visited his aunt’s house, designed by Twitchell, in Boca Grande, FL.
Jonathan Parks gives a tour of the Umbrella House for Sarasota Mod Weekend.
Restoring Paul Rudolph
About Paul Rudolph
Paul Rudolph, FAIA (1918–1997) was a leading figure in American Modernist architecture, renowned for his innovative work in Sarasota, Florida, where he played a key role in shaping the Sarasota School of Architecture. After studying under Walter Gropius at Harvard and serving in the Navy during WWII, Rudolph returned to Florida and collaborated with Ralph Twitchell before launching his own practice. His Sarasota designs, including the Umbrella House and Sarasota High School, exemplify the movement’s climate-responsive and site-specific approach to modern living. Later, as Dean of the Yale School of Architecture, he designed the iconic Yale Art & Architecture Building, and he continued to influence global architecture through his New York-based practice.
Umbrella House -
Restoration of Rear Facade
Sarasota, FL
Original Build Date: 1953
SOLSTICE Contribution: Architect for Restoration*
Photography: Dylan Jon Wade Cox, Lionel Freedman
Considered “one of the most remarkable homes of the twentieth century”, the Umbrella House is a renowned example of the Sarasota School of Architecture. Jonathan has continuously advocated for maintaining its historic structure even when Rudolph was out of favor, including facilitating sale from one sympathetic owner to another as other Rudolph structures were regularly being demolished (1998). SOLSTICE has since restored several parts of the iconic structure while keeping the home’s historic profile intact.
*Architect for Restoration (1998-2000)
Interior/exterior rear façade restoration (2021)
Umbrella rebuild (2023)
Privacy wall design/rebuild (2025)
Sarasota High School,
Paul Rudolph Addition -
Adaptive Reuse
Sarasota, FL
Original Build Date: 1959
Architect of Record: Harvard Jolly (2015)
SOLSTICE Contribution: Restoration Architect (2015)
Photography: Ezra Stoller / ESTO, Chuck Rawls, Greg Wilson
The Paul Rudolph addition had a significant impact on regional modern architecture. After 50-years as classrooms and years of deferred maintenance, it was re-purposed to become the “front door” of the entire campus while preserving Rudolph’s original design intent. Jonathan’s scope included restoring the roof line; shoring up the west end, installing new custom-designed hurricane-rated windows; and repairing several three-story major support columns. A new security gate was designed that addresses the character of history without being beholden to it.
Cohen House
Sarasota, FL
Original Build Date: 1955
SOLSTICE Contribution: Architect for Restoration (2006)
Photography: Ezra Stoller / ESTO, Tom Jefferds, Beverley Vross, Jonathan Parks
Many concepts utilized by Paul Rudolph helped define the Sarasota School of Architecture, including this house designed in the 1950’s. Unfortunately, the original Owners made a number of ill-advised changes, allowing the home to fall into disrepair. The future of the house was left in question until new Owners located the historic property. Jonathan’s role included educating them how to approach a restoration in a manner sensitive to the original design. They collaborated closely with Jonathan to restore and update the home while maintaining design purity and meeting National Trust for Historic Preservation guidelines. Exterior structural components were repaired and new historically accurate windows and doors installed. The interior restoration included meticulous attention to the original mahogany walls, removing white vinyl coverings that had been installed over them. Restoring the terrazzo floors was a $10,000 job that required removing the tile, mortar, and grout by hand, filling holes, sanding, polishing and sealing. The rehabilitation was completed over a two-year period and cost $200,000.
Deering Residence Renovation
Casey Key, FL
Original Build Date: 1958
SOLSTICE Contribution: Architect for Renovation (2006)
Photography: Ezra Stoller / ESTO, Tom Jefferds
This two-story beach house exhibits a cumulation of Rudolph’s work in Sarasota. Although somewhat controversial due to its scale, the Deering Residence displays numerous design elements meant to enhance indoor-outdoor living in the tropical Florida climate. It is especially significant for its varied ceiling heights within the interior, creating a sense of “a house within a house”. The removable glass-fiber mesh screening used along the exterior alters the house’s appearance as it reflects light throughout the day and becomes transparent during the night. Jonathan Parks was integral in its 2006 restoration.
Restoring Paul Rudolph & Ralph Twitchell
About Paul Rudolph & Ralph Twitchell
Ralph Twitchell and Paul Rudolph’s collaboration in Sarasota during the 1940s and early 1950s marked a foundational period for what would become known as the Sarasota School of Architecture. Twitchell, already an established architect and builder in the region, hired Rudolph—then a young draftsman fresh from Harvard—in 1941. Together, they created a series of bold, climate-responsive modern homes that fused European modernist principles with Florida’s tropical environment. Their partnership produced some of the movement’s most iconic early works, including the Healy Guest House ("Cocoon House") and Lamolithic Houses, which showcased experimental materials and open, flexible design.
Cocoon House* (Healy Guest House)
Siesta, Key FL
Original Build Date: 1950
SOLSTICE Contribution: Architect for Restoration (Est. 2026)
Photography: Ari Burling / ESTO (2024) and Ezra Stoller / ESTO (1950)
Named for the experimental spray-on vinyl material used to form its distinctive catenary roof, the Cocoon House is a landmark of Florida Mid-Century Modern design and a pivotal work in the early Sarasota School of Architecture. Designed in 1950 by Paul Rudolph and Ralph Twitchell, the house showcased bold innovation and sensitivity to the local climate. Following significant damage from Hurricanes Helene and Milton in 2024, SOLSTICE is leading a comprehensive restoration to return this iconic guest house to its original form. Restoration efforts include structural, mechanical, and design elements. Storm Marine is rebuilding the seawall to secure the foundation, while a new HVAC system replaces flood-prone ductwork with a discreet picture frame solution that preserves the architecture. Inside, the kitchen is being returned to its open-ceiling design with period-correct appliances, and the bathroom—undocumented in original plans—is being restored in the style of the Rudolph-Twitchell Lamolithic Houses. New wall paneling will replicate the original elm grain using carefully sourced materials, and we are working from Ezra Stoller’s 1953 photographs to accurately restore lighting fixtures, furnishings, and finishes. Cork flooring, laid over a vapor barrier, will reintroduce the warm, resilient surface that Rudolph and Twitchell originally intended.
*Ralph Twitchell as Architect & Paul Rudolph as Associate Architect
Lamolithic House (5540)*
Restoration & Addition
Sarasota, FL
Original Build Date: 1948
SOLSTICE Contribution: Architect for Restoration (Est. 2026)
Photography: ESTO, Dylan Jon Wade Cox, SOLSTICE, Library of Congress
Listed on the Sarasota County Register of Historic Places, this Lamolithic House exemplifies the post-war development of Siesta Key and the innovative principles of the Sarasota School of Architecture. Originally designed to thrive in southwest Florida’s tropical climate, a set of 4 neighboring Lamolithic Houses were built and named by Sarasota concrete pioneer and developer John Lambie, reflecting both their materiality and modernist ideals. SOLSTICE is currently restoring this home (5540)—along with the adjacent Lamolithic house at 5528. The multi-year process involved getting both homes historically designated so any renovation work did not have to adhere to the 50% rule. Bringing 5540 back to its original layout, the renovation involves removing non-historic additions such as a second bathroom and screened-in lanai. Following damage from Hurricanes Helene and Milton, the project also includes storm surge remediation after 4 feet of standing water flooded the interior. Other restoration items include replacing/installing new striated plywood from the same original source as 65 years ago, restoring the kitchen to the original design intent and preserving the original existing bathroom, replacing the roof with a focus on water management, and incorporating new landscape and hardscape elements with respecting the original design intent. A new modern pool cabana addition will remain separate from the existing historic structure. The new exterior layout will connect to the neighboring Lamoltihic house (5528), reestablishing the original design concept for a mix of neighborly indoor/outdoor living.
*Ralph Twitchell as Architect & Paul Rudolph as Associate Architect
Lamolithic House (5528)* Restoration
Sarasota, FL
Original Build Date: 1948
SOLSTICE Contribution: Architect for Restoration (Est. 2026)
Photography: ESTO, Dylan Jon Wade Cox, SOLSTICE, Library of Congress
One of the four original Lamolithic Houses built, this house is also a renowned example of the Sarasota School of Architecture. Originally designed to thrive in southwest Florida’s tropical climate, the Lamolithic Houses were built and named by Sarasota concrete pioneer and developer John Lambie, reflecting both their materiality and modernist ideals. SOLSTICE is currently restoring this home (5528) —along with the adjacent Lamolithic house at 5540. The multi-year process involved getting both homes historically designated so any renovation work did not have to adhere to the 50% rule. SOLSTICE is currently restoring the home due to the damage caused by Hurricanes Helene and Milton in September and October 2024 after 3-4 feet of standing water flooded the interior. A new exterior layout will connect to the neighboring Lamoltihic house (5540), reestablishing the original design intent for a mix of neighborly indoor/outdoor living.
*Ralph Twitchell as Architect & Paul Rudolph as Associate Architect
Restoring Jack West
About Jack West
Jack West (1922-2010) was a major figure in the Sarasota School of Architecture known for his thoughtful, regionally responsive designs that helped define mid-century modernism on Florida’s Gulf Coast. After serving as a Navy pilot during WWII, then graduating from Yale University, West briefly worked in California before moving to Sarasota to work with Ralph Twitchell and Paul Rudolph. He would later form a partnership with Elizabeth Boylston Waters in 1956 and establish West and Conyers/Architects and Engineers with engineer Al Conyers in 1966. As a strong advocate for public architecture, West contributed to a variety of buildings across his career, including governmental, educational, cultural, and commercial buildings, creating a legacy of modern design rooted in community and place.
N. Lakeshore Renovations
Sarasota, FL
Original Build Date: 1952
SOLSTICE Contribution: Architect for Renovation (2025)
Photography: Dylan Jon Wade Cox
This home was designed by Jack West in 1952 and later expanded in 1997 - also by West with his firm West & Conyers, and then again expanded by RPS in 2000. It features numerous modern elements such as Ocala block construction, expansive sliding glass exterior doors, and a step-down dining area/living room with a skylight directly above. Next to the dining area is a floating staircase that leads to the primary bedroom, originally designed as a music room. The SOLSTICE renovation and collaboration with the homeowners focused on enhancing these qualities through carefully selected materials, refined spatial solutions, and preservation of original midcentury details. A wall of interior French doors that disrupted the open flow was removed and replaced with a new structural beam in the ceiling. Similarly, a row of interior columns was removed to preserve the feeling of openness. New terrazzo tile flooring was installed throughout the home. All bathrooms were completely redesigned with tiles, plumbing fixtures, and lighting. The kitchen was expanded and a wall was removed to create a more functional flow to the living room. An added walk-in pantry hides away clutter. The laundry was moved to a less prominent area of the home. In one of the most delicate moments of the renovation, the team restored a wall of rare Ocala block where an opening had been punched through. A talented plaster artist helped to seamlessly blend the repaired section with the original—as if it had never been touched. The original wood staircase was also updated to retain its sculptural lightness, while gently separating the main living space from a more private TV room. The result is an interior renovation that respects the original intentions of West, removing unnecessary clutter that had been added over the years, and creating a better flow for the homeowners.
Renovation & Additions to
Jack West-designed House
Siesta Key, FL
Original Build Date: 1965
SOLSTICE Contribution: Architect for Renovation (2009) & Addition (2012)
Photography: Elise Swain, Dylan Jon Wade Cox
Situated on Siesta Key with views of Sarasota Bay and the mainland, this 1965 residence was designed by Sarasota School of Architecture luminary Jack West, AIA. While little is formally documented about its early history, the home’s architectural significance is undeniable. Purchased by the current owner in 2008, the property was in original but rough condition, not benefiting from typical homeowner updates. A neglected buttress and shear wall structural system presented unique challenges. Tasked with reimagining the space from the inside out, our firm undertook a complete interior and systems overhaul. Completed in stages, the first renovation reinforced West’s original vision of connecting every room to the surrounding water views while modernizing the home with updated finishes, a reimagined kitchen and bathrooms, and enhanced natural lighting. New flooring, hurricane-rated windows and doors, and custom built-ins designed to showcase the client’s art collection were also added. The exterior was revitalized with a smooth stucco finish, a new roof, and redesigned landscaping, including a reflecting pond and concrete “stepping stones” that echo the rear pool entry facing the Bay. Failing tension cables were examined and replaced to ensure structural integrity.
In 2012, the firm returned to design a sensitive addition that would accommodate visiting family without disrupting the integrity of the original structure. This two-story wing was carefully planned to touch the existing home as minimally as possible, providing a distinct architectural dialogue between old and new. The addition includes a modern staircase connecting the main house to new guest living quarters above. The result is a thoughtful transformation that honors Jack West’s original design intent while adapting the home for contemporary living.
Round House Carport & Addition
Sarasota, FL
Original Build Date: 1960
SOLSTICE Contribution: Renovation/Addition Architect (2005, Unbuilt)
Renderings: SOLSTICE
The Hilton and Dorothy Leech Art Studio and House, also known as the Round House, showcases West’s use of natural materials, expansive glazing, and seamless indoor-outdoor connections. The functional and inspiring space was tailored to the couple’s artistic lives, reflecting the creative community that defined Sarasota. It served as the second office space for Jonathan Parks Architect in early 2005 (see photos) and it is now a residence, continuing to stand as a prominent Sarasota School of Architecture icon. In 2005, the firm designed a carport and landscape layout centered on adapting the historic painting studio into a full-time residence. The Owners' request for privacy was the underlying theme for all decisions due to the "fishbowl" nature of the original cylindrical design. The solution was to leave the existing historic studio untouched and introduce contrasting elements (carport and privacy walls) that would enhance the property in a complementary manner. This approach was utilized in order to differentiate between new/old, historic/modern, past/present. It remains unbuilt.
Restoring Edward “Tim” Seibert
About Tim Seibert
Tim Seibert, FAIA was a key figure in the development of the Sarasota School of Architecture, known for his elegant, climate-responsive modernist designs. After serving in the Navy during WWII and graduating from the University of Florida, he apprenticed under Paul Rudolph. In 1955, he established Seibert Architects, where he would design about 80% of Longboat Key and beyond. Two of his most known projects, the Seibert House and Hiss Studio, received the AIA 25 year AIA Test of Time Award. In 2001, he was among the 5 architects profiled in the Fine Arts Society of Sarasota’s documentary: “An American Legacy: Sarasota School of Architecture.” He was also awarded the 2017 Sarasota Architectural Foundation’s Lifetime Achievement Award.
Facade Adaption of Bay Plaza
Sarasota, FL
Original Build Date: 1982
SOLSTICE Contribution: Architect for Restoration (2021)
Bay Plaza is the first mixed-use condominium building completed in Sarasota’s downtown core. Although still cherished by the community, time and several ill-advised repairs have since diminished the original design. It was determined after discussions with residents that the original window/louver design needed updating. To refresh and maintain the façade into the next century, SOLSTICE fully developed multiple schemes that also facilitated changes required by the current building code and residents. The selected scheme reflects the vertical/horizontal nature of the original louvers, allowing the façade to stand the test of time while staying true to Seibert’s original design.
Frank Godfrey House, or “The American Home
Siesta Key, FL
Original Build Date: 1960
SOLSTICE Contribution: Architect for Addition (2021, Unbuilt)
Known as the Frank Godfrey House, or “The American Home,” this residence showcases many of Tim Seibert’s signature design elements. Expansive glass walls and clerestory panels create a seamless connection between interior and exterior spaces, embodying the Sarasota School’s emphasis on indoor-outdoor living. As one of Seibert’s earlier residential projects, the home reflects his developing architectural language and contributions to the broader legacy of regional modernism in postwar America. SOLSTICE produced a design for a 300 square foot pool house, pool, and spa that thoughtfully complements the historic home. It is currently on the boards.
Beyond the Sarasota School
Beyond restoring buildings designed by iconic practitioners of the Sarasota School, SOLSTICE has focused on preserving many other notable mid-century structures while adapting them for contemporary use. Our portfolio includes renovations to significant Sarasota landmarks as presented below. With each project, we honor the original design intent while integrating modern performance, accessibility, and sustainability standards.
Sarasota Municipal Auditorium
Sarasota, FL
Original Architect: Thomas Reed Martin
Original Build Date: 1938
SOLSTICE Contribution: Architect for Restoration (2018)
The Sarasota Municipal Auditorium is one of the only remaining historic Art Deco buildings in Sarasota and is listed on the National Register of Historic Places (1995). Despite minor renovations over the years, the building was deteriorating with cracks, water intrusion, and many critical structural issues. Jonathan was given a $500,000 historical preservation grant from the State of Florida to update and restore it. New historically accurate windows on the second floor were reproduced and installed. The facades were repainted, and original glass blocks were secured and cleaned. Entrances and restrooms were reimagined to be more universally accessible. The result is a stunning and historically sensitive restoration.
Van Wezel Performing Arts Hall
Sarasota, FL
Original Architect: William Wesley Peters (Taliesin Architects)
Original Build Date: 1969
SOLSTICE Contribution: Architect for Restoration (2015)
The Van Wezel Performing Arts Hall on Sarasota Bay is a significant surviving example of late-century architecture, with its iconic purple color suggested by Frank Lloyd Wright’s widow, Olgivanna Lloyd Wright. The Hall has been continuously modified from its original state for 50 years with varying degrees of success. In 2015, Jonathan’s goal was to carefully preserve the building’s architectural heritage while adapting public areas for the programmatic requirements today and repairing considerable disrepair. By relying on Taliesin blueprints, photographs and correspondence with the original project manager, Tony Puttnam, his team was able to distinguish between original and added elements and successfully restore the Hall in a manner true to William Wesley Peters’ design.
Bahi Hut
Sarasota, FL
Original Architect: Frese-Camner Associates
Original Build Date: 1954
SOLSTICE Contribution: Architect for Renovation (2021)
The Bahi Hut Cocktail Lounge is the oldest tiki bar in Florida and has been cherished within the Sarasota community for decades since. With its mid-century ambiance and vintage Polynesian art, much of it has stayed the same over the years, including its powerful Mai Tai many have come to try. SOLSTICE reimagined and updated the bathrooms, interior finishes, and expanded the exterior space with careful attention to preserving the lounge’s distinct character. Original decorative elements were retained or restored, while new materials were selected to complement the bar’s historic tiki aesthetic. The result was a thoughtful update that honors the bar’s legacy while improving its function and comfort for continued use.
Golden Host Resort
Sarasota, FL
Original Architect: Carlos B. Schoeppl and Robert Karl Frese, AIA
Original Build Date: 1954
SOLSTICE Contribution: Architect for Renovation (2021)
The Golden Host Resort is a notable example of the post-war development of Sarasota, capturing the optimism and leisure culture of the era. Designed in the Sarasota School style, it features open-air corridors, decorative breeze blocks, and lush landscaping fit to Florida’s subtropical climate. It played a large role as a cultural and social hub during Sarasota’s mid-century tourism boom and continues to draw in regulars and tourists alike today. SOLSTICE updated the roof, reconfigured and renovated the lobby, and refreshed the guest rooms and pool area. This thoughtful renovation preserved the resort’s mid-century charm while enhancing functionality for modern use. The renovation was recognized with the 2022 Gregory A. and Eleana Najmy Hall Historic Structure Preservation Award by the Sarasota Alliance for Historic Preservation.
Pre Twentieth Century Restorations
Beyond restoring buildings dating back to the mid twentieth century, SOLSTICE has preserved other notable structures originally built hundreds of years ago to be used today. Each project focuses on preserving existing features and historic nostalgia while ensuring the building will be functional and well-used for centuries to come.
Cider Hill
Downington, PA
Original Architect: Unknown
Original Build Date: mid 1700’s
SOLSTICE Contribution: Architect for Renovation (2015)
Located 50 miles from Philadelphia, the house at Cider Hill was first constructed in the mid-1700s. Purchased in 2015 by historians, their aim was to renovate the property in a way that preserved existing features and protect the well-worn patina of time while also making a series of modernizations that would encourage owners for the next 300 years to cherish what they have and never dismantle it. Nearly three-hundred years after its first settlers, the collection of buildings on the 17-acre property includes a main house, icehouse, carriage house, woodshed, and a converted pigsty. Materials throughout the property reflect the hands of the original craftsman, but it was clear that time had left a mark. The challenge for this project was to update the buildings without losing any of their authentic, time-worn features. SOLSTICE added more local stones to the structure, converted the pigsty into two new apartments, replaced the existing roof with a green roof, and updated the interior of the main house by opening up the kitchen and adding a garage. The result is a unified restoration project, blending old and new and extending the life of a historic property.

























































