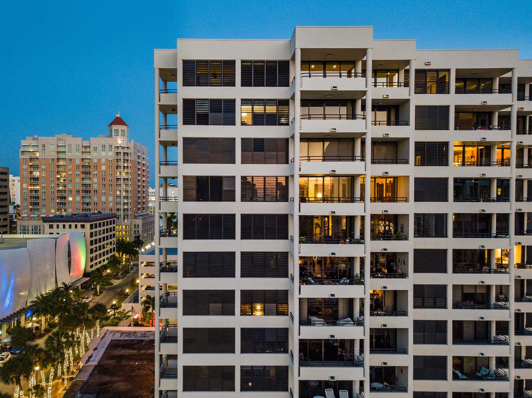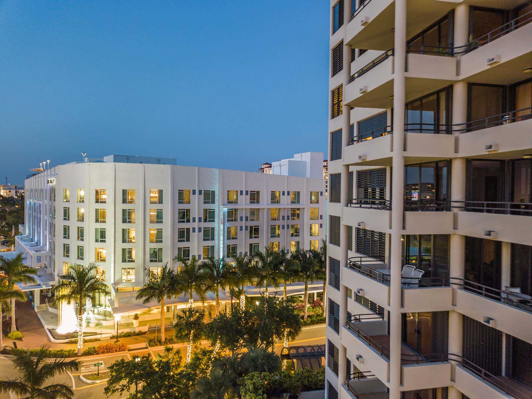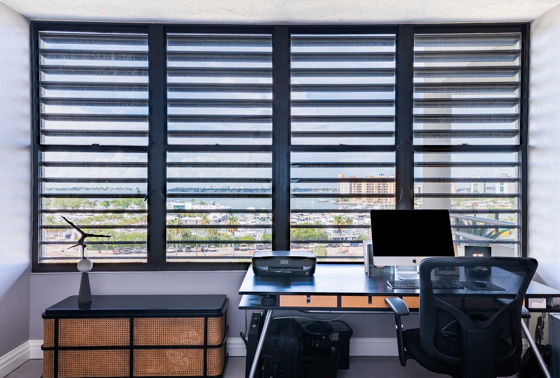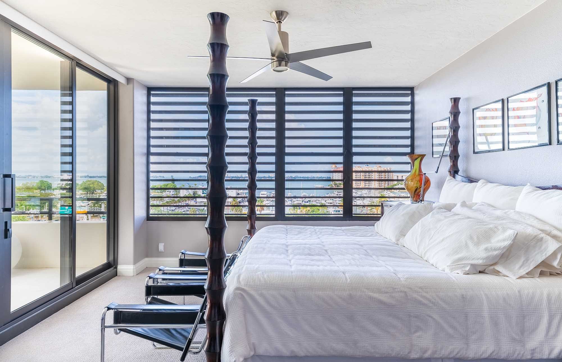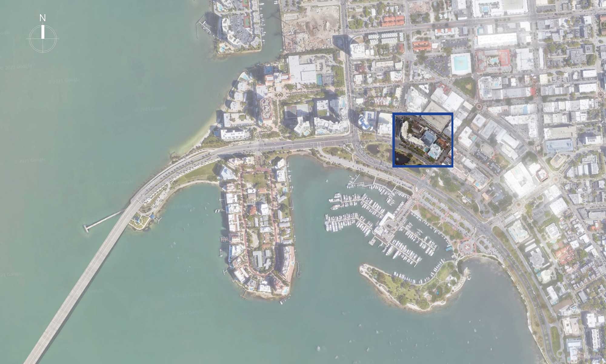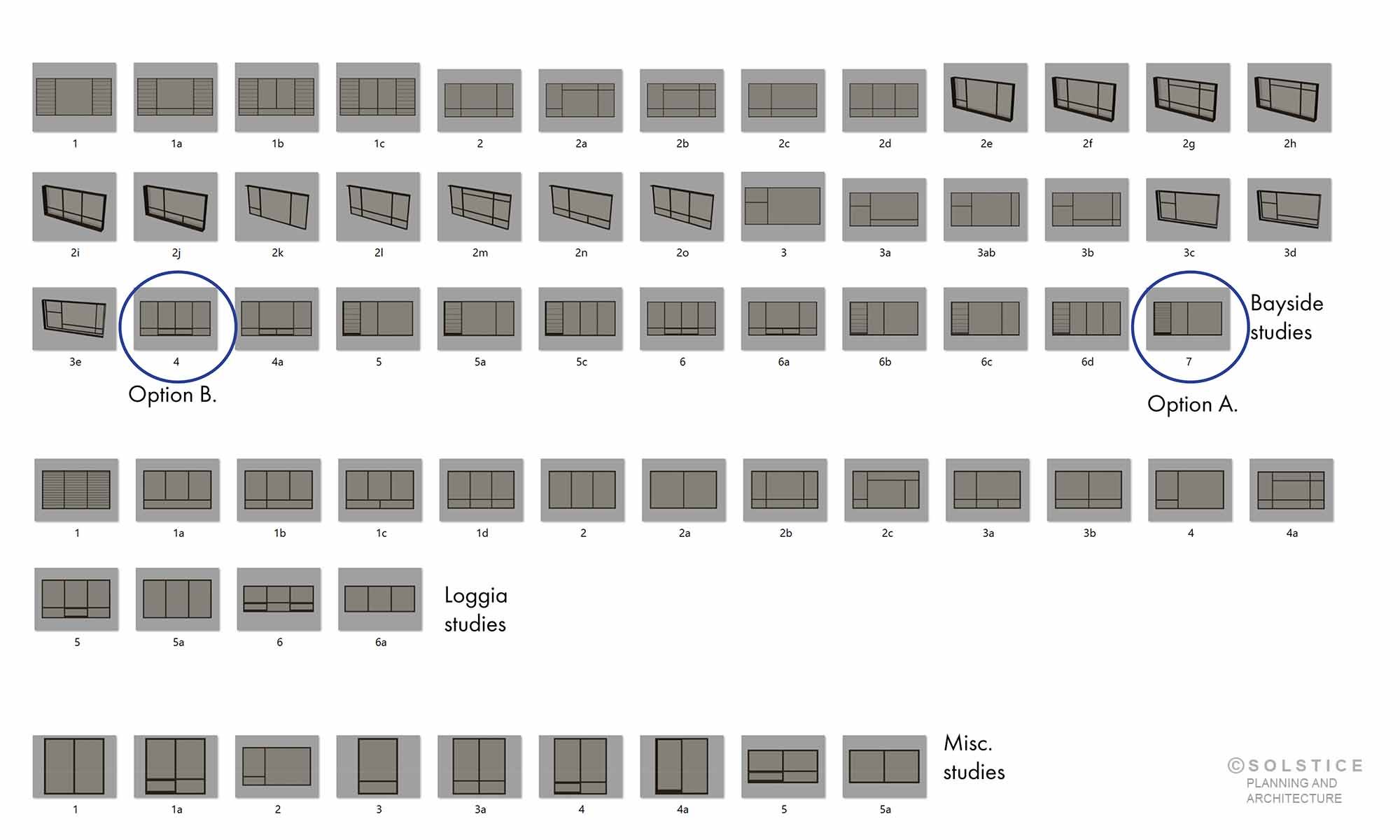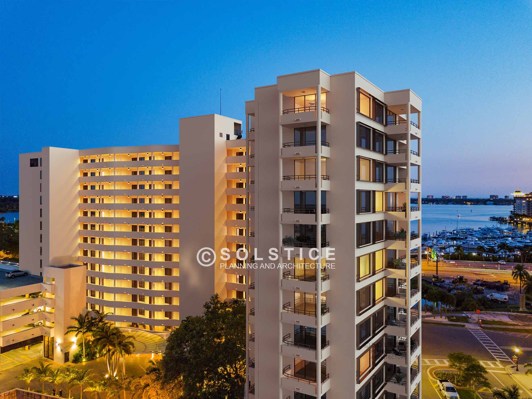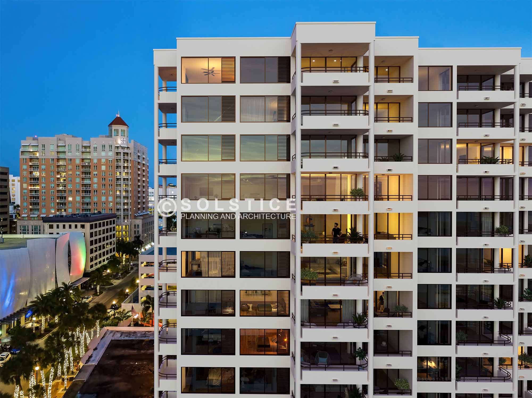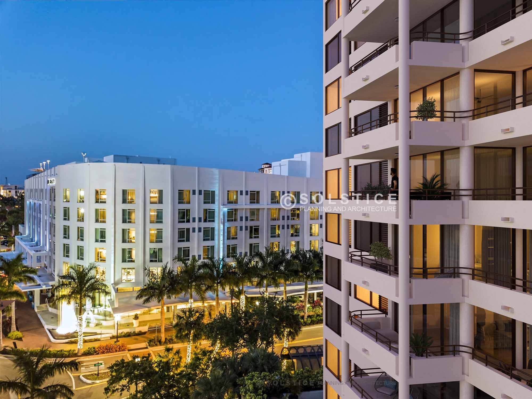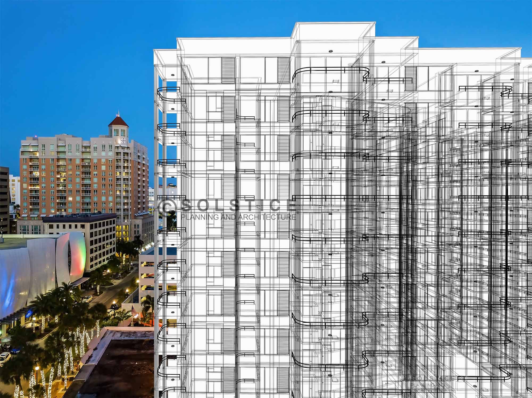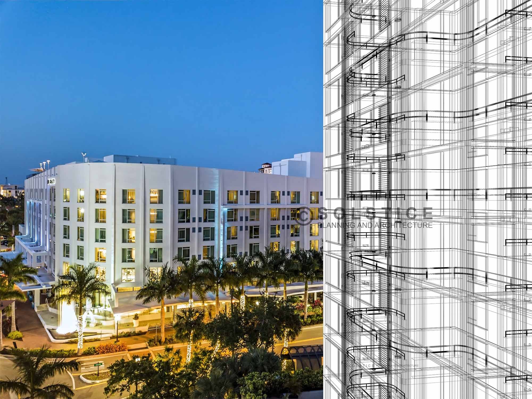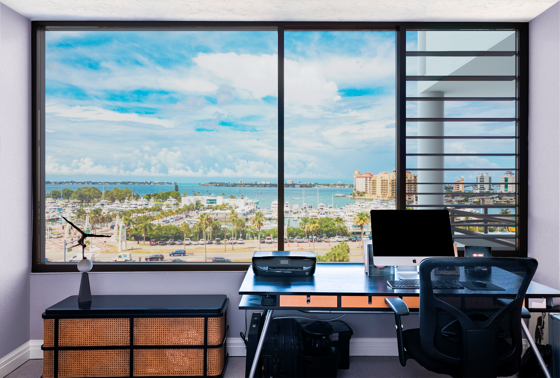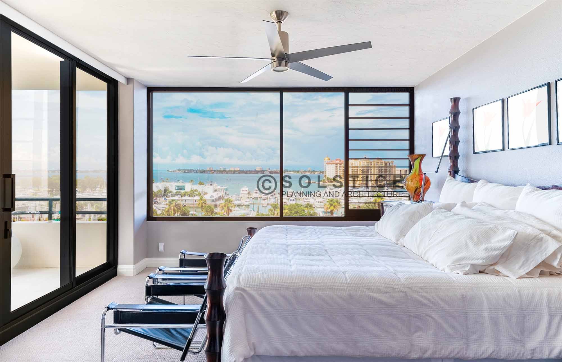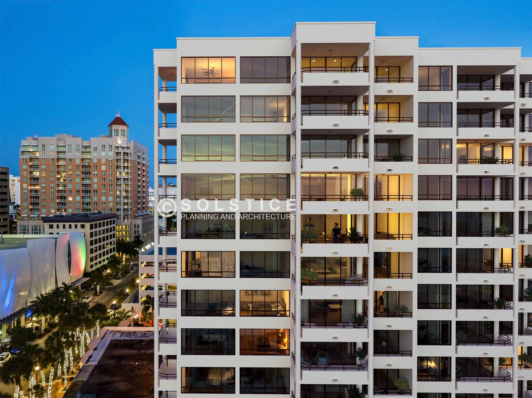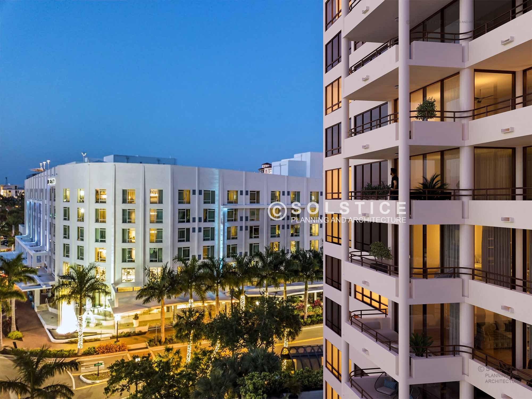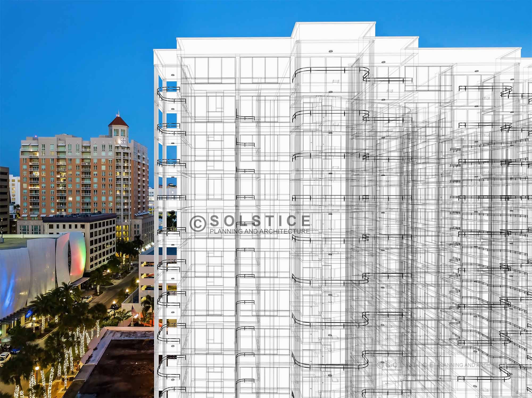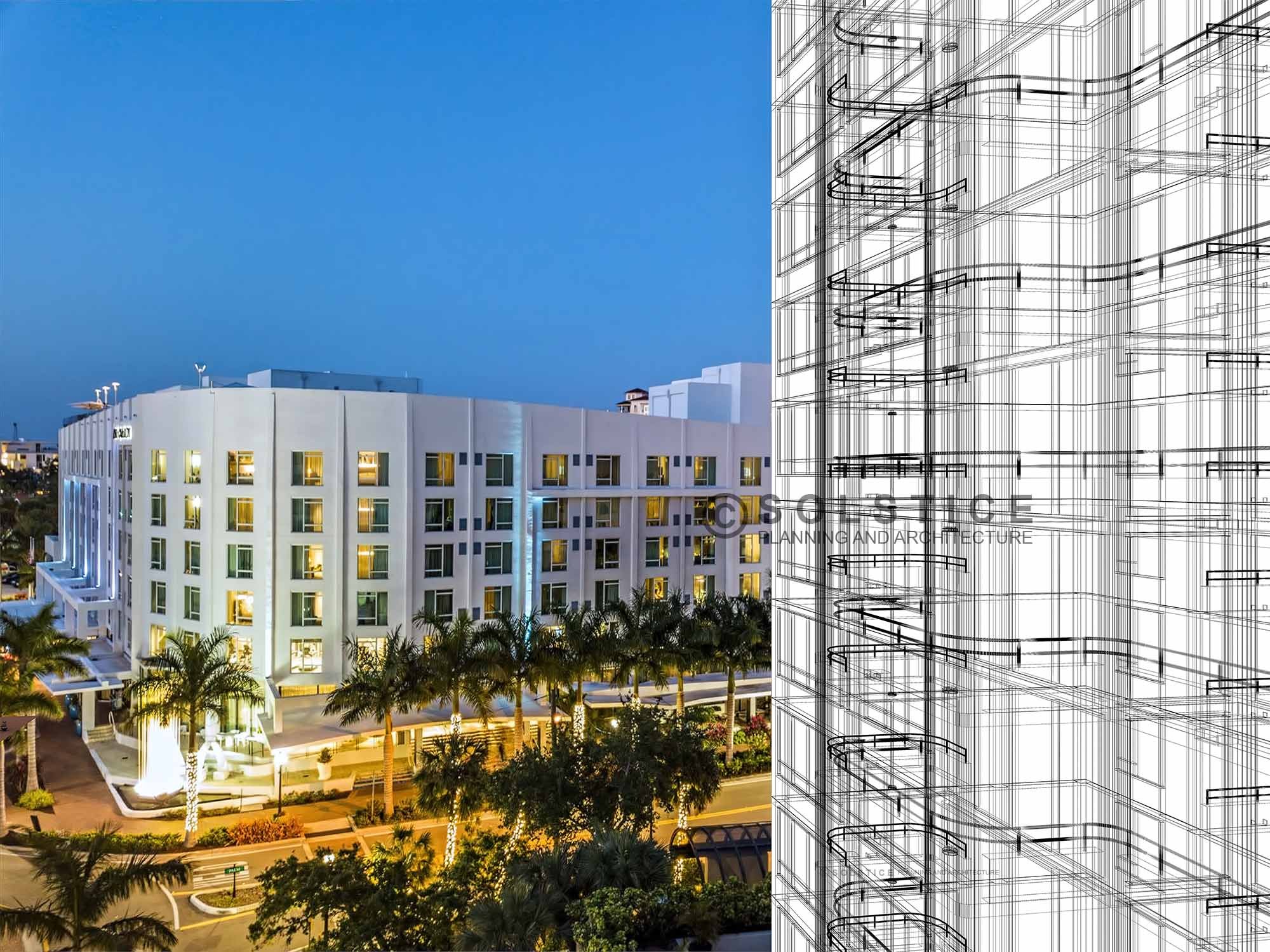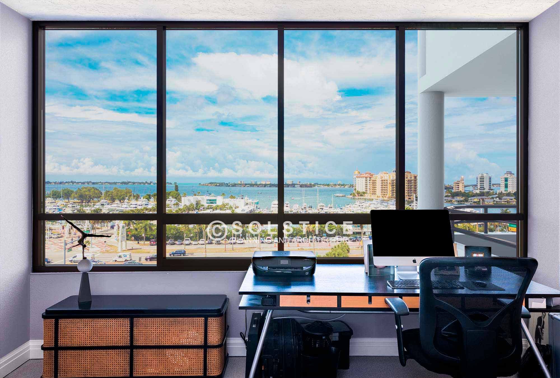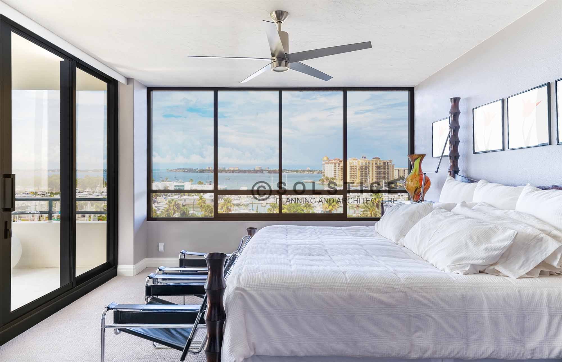Bay Plaza Window Replacement Project
Renovating and restoring an iconic Sarasota tower
In 1983 Sarasota’s first mixed-use condominium building was completed in the downtown core. The architect was Tim Seibert, FAIA, (1927-2018), recognized as a longtime practitioner of the Sarasota School of Architecture. This 14-story tower, Bay Plaza, is a modern Sarasota icon in the international style. The tower remains beloved by the community; however, over nearly 40 years, an aging building and ill-advised repairs have diminished the original design.
CLIENT
Bay Plaza Condominium Association
LOCATION
1255 N Gulfstream Ave, Sarasota, FL 34236
PROGRAM
Replacing windows
PHOTOGRAPHY
Dylan Jon Wade Cox and Renderer
Before Photos
The current residents understand the building requires major upgrades to carry it forward for the next century. As part of these discussions, it has become evident that the original window/louver design is now obsolete. Current technology incorporates hurricane protection as part of the window system itself.
The clients’ desire to replace all window fenestrations to maximize views, provide hurricane protection, and maintain ventilation, while still respecting Seibert’s vision became a major design challenge. Previous attempts had been made and failed to solve these design issues simultaneously. Most of the failures resulted from not communicating to the client clearly what this local icon would look like with the signature louvers removed. The new architect explored multiple concepts, pricing options and photo-realistic renderings to provide clarity. An exceptional amount of care, research and time went into dozens of studies – placing importance on the building’s distinguished design legacy.
Site and Studies
The resulting final two schemes are defined by (A.) a large picture window and two equal bays - one of which is operable with fixed louvers, and (B.), by four equal bays with one lower horizonal plane that includes two operable panels. These schemes carry through the vertical/horizonal nature of the original louvers while maximizing views and maintaining ventilation.
To be built in 2022, the result is an example of conscientious design choices sensitively executed in a manner true to Seibert’s design that will continue to stand the test of time.
Renderings Of Proposed Design - Option A
Renderings of Proposed Design - Option B
Team
SOLSTICE Planning and Architecture, Jonathan Parks, AIA, Kevin Bryon


