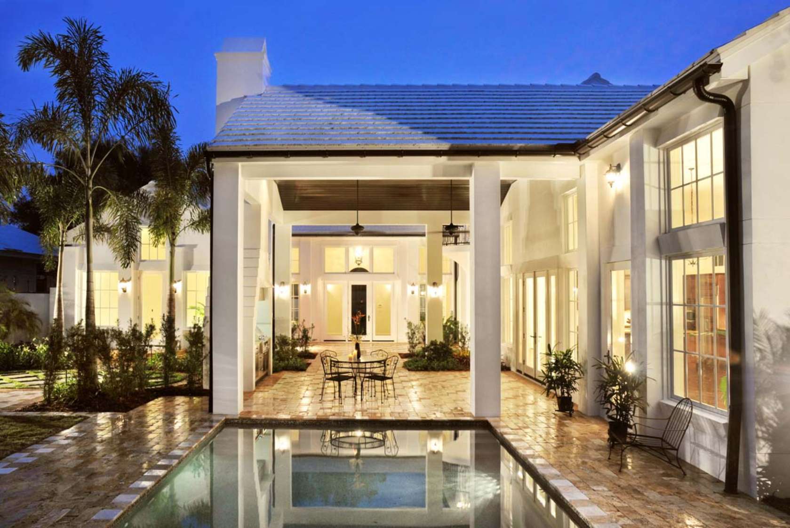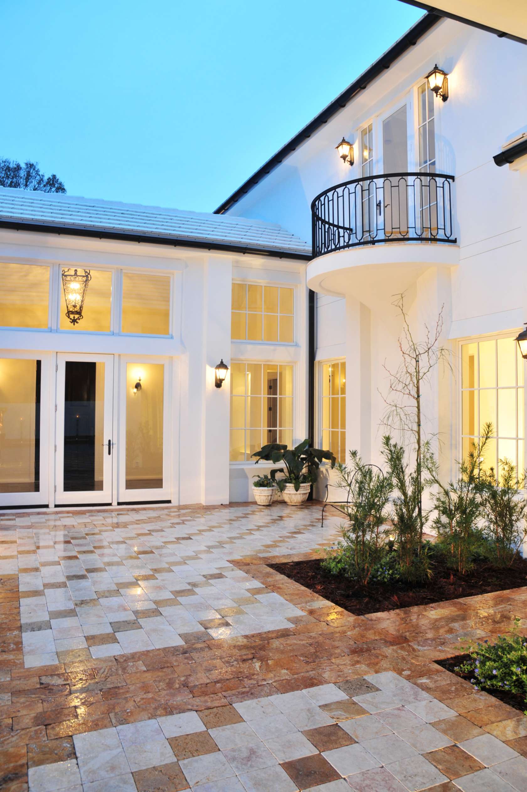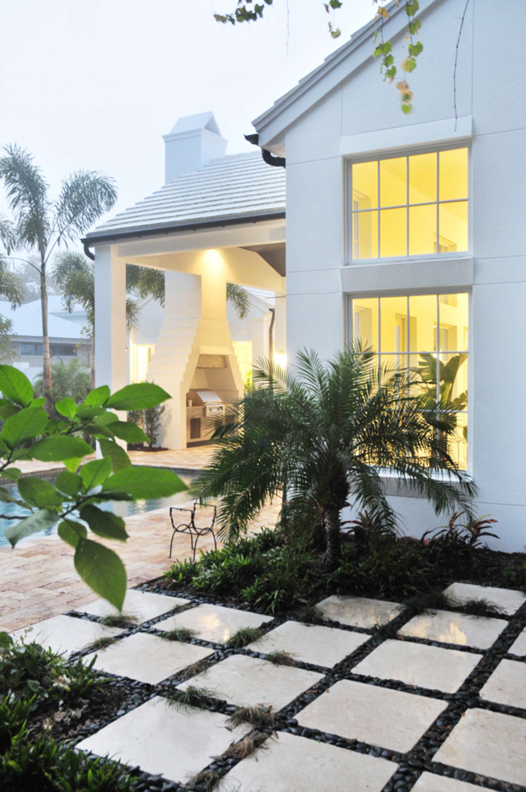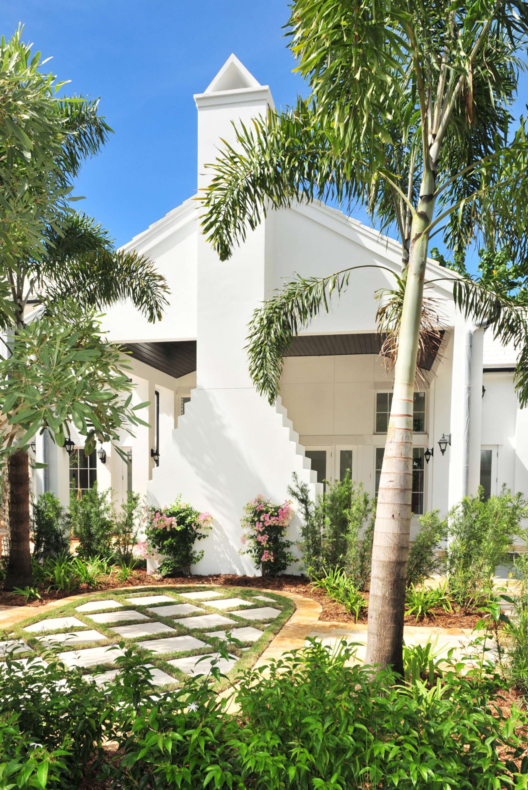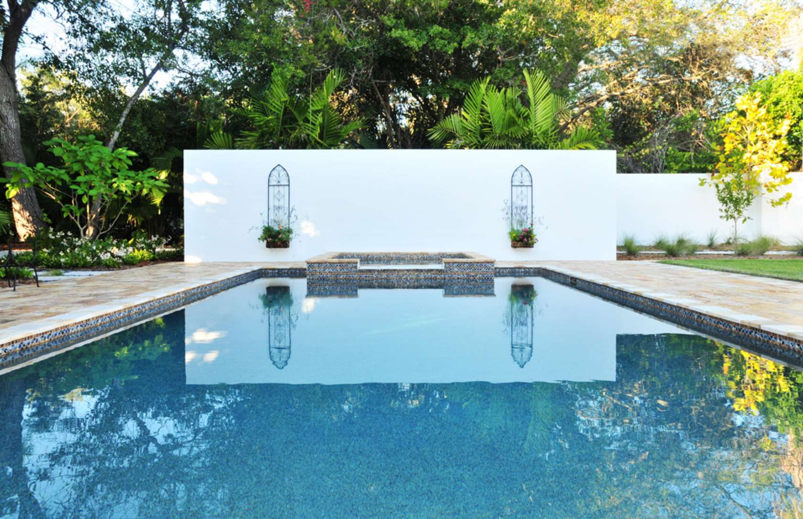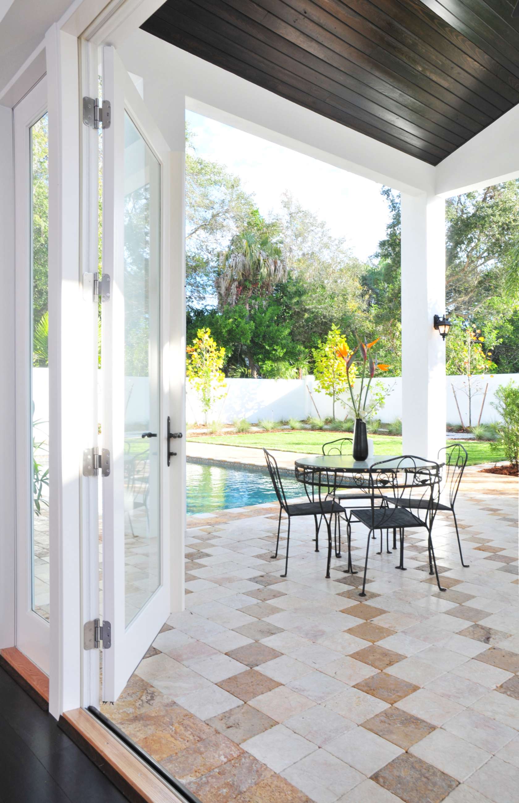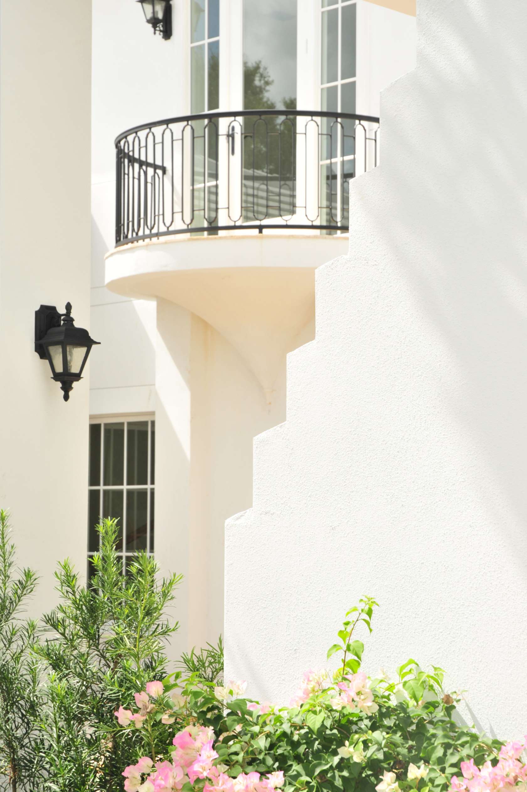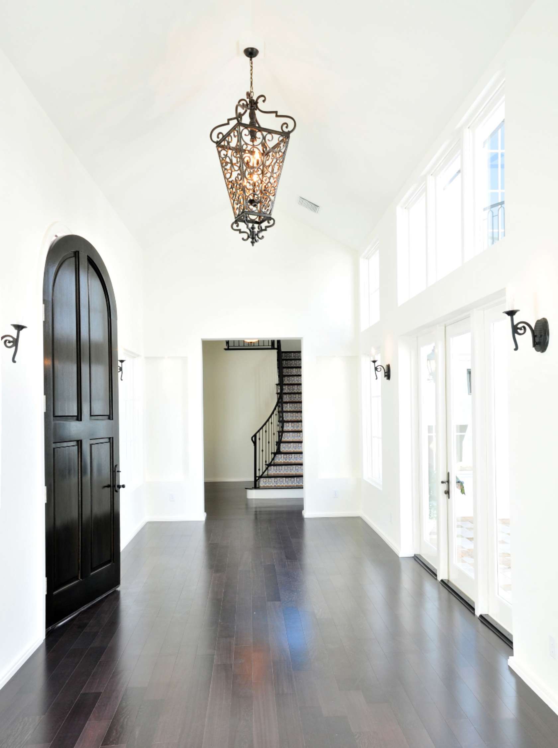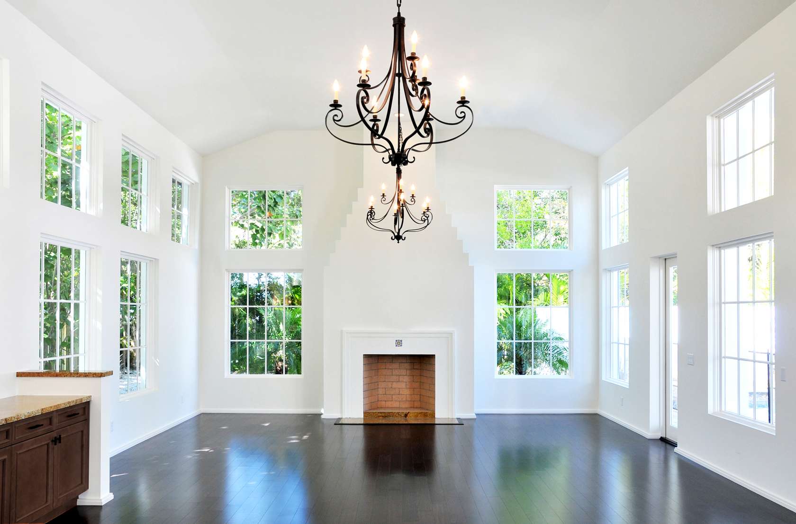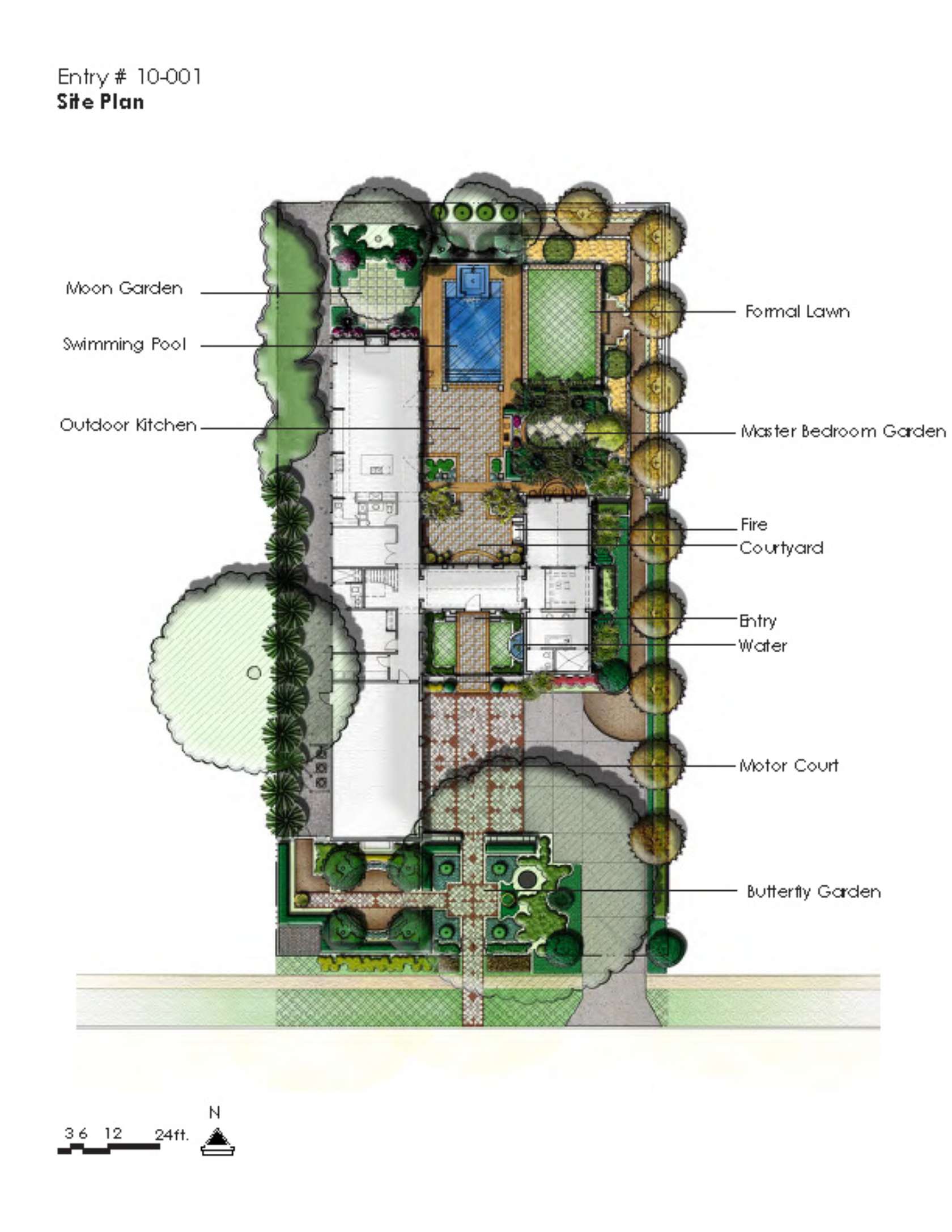Cherokee Park West
The design concept for this Sarasota residence was to extend the interior architecture by creating a series of intimate, exterior spaces within an elegant, unified outdoor area. Just as the courtyard architecture of this home brings the outdoors in, the landscape design extends and mimics the interior architecture in both style and function.
CLIENT
Private Residence
LOCATION
Sarasota, Florida
PHOTOGRAPHY
Camille Pyatte Photography
Both architect and landscape architect collaborated from day one on the design concepts in order to create an indoor/outdoor cohesion. A long cream-rose-an-white-colored shell paver driveway mimics a Persian rug, leading to the front door.
The centerpiece of the project is a new 4,450 SF home that is located in one of the oldest, most established Sarasota neighborhoods that was originally developed in the 1920s. The concept was to blend a traditional 1920s scheme with a modern appreciation for simplicity, precision, and geometry.
The home uses large windows and natural light to bring a sense of organic nature indoors with crisp white, art-deco meets Moroccan-style. Within the public areas (gallery, kitchen, dining and living space,) views of the outdoors are offered. The owner’s suite is separate from the main portion and looks out onto its own garden. Upstairs, a study separates two children’s rooms that include their own separate balconies and bathrooms.
The rear outdoor area is comprised of six unique spaces that have been articulated using architectural and landscape elements: a moon garden, swimming pool, outdoor kitchen, courtyard, master bedroom garden, and formal lawn.
The moon garden provides a shaded transition from the pool to the west side of the house. The swimming pool is anchored by a white wall that hides pool equipment and enhances the water’s reflectivity. The outdoor kitchen extends the living area and offers grand vistas while enjoying shelter from the elements. The courtyard includes a fireplace and seating area and evokes a sheltered intimacy with glimpses of gardens beyond. The master bedroom garden invites one from the interior space into a private outdoor retreat. The formal lawn, made of drought-tolerant zoysia turf, is ideal for family activities and creates a grand view across the yard
Florida-friendly plants and Waterwise irrigation practices were implemented. Tree canopies create ceilings, hedges create walls, shrubs accent the ‘rooms,’ hardscape elements form the floor, and paving pattern breaks act as thresholds.
The result is an indoor/outdoor environment that balances simple, usable spaces within an overall unity, creating an atmosphere of organic beauty.
Team
Architect
SOLSTICE Planning and Architecture
Landscape Architect
Michael A. Gilkey Inc.
Accolades
Grand Aurora, Detached Single-Family Home, Southeast Building Conference
Aurora Award, Residential Construction, Detatched Single-Family Home, Southeast Building Conference
Gold Award - Overall Home Over $1 Million, SRQ Home of the Year
Design Excellence Award, Outdoor Living, Residential Design & Build


