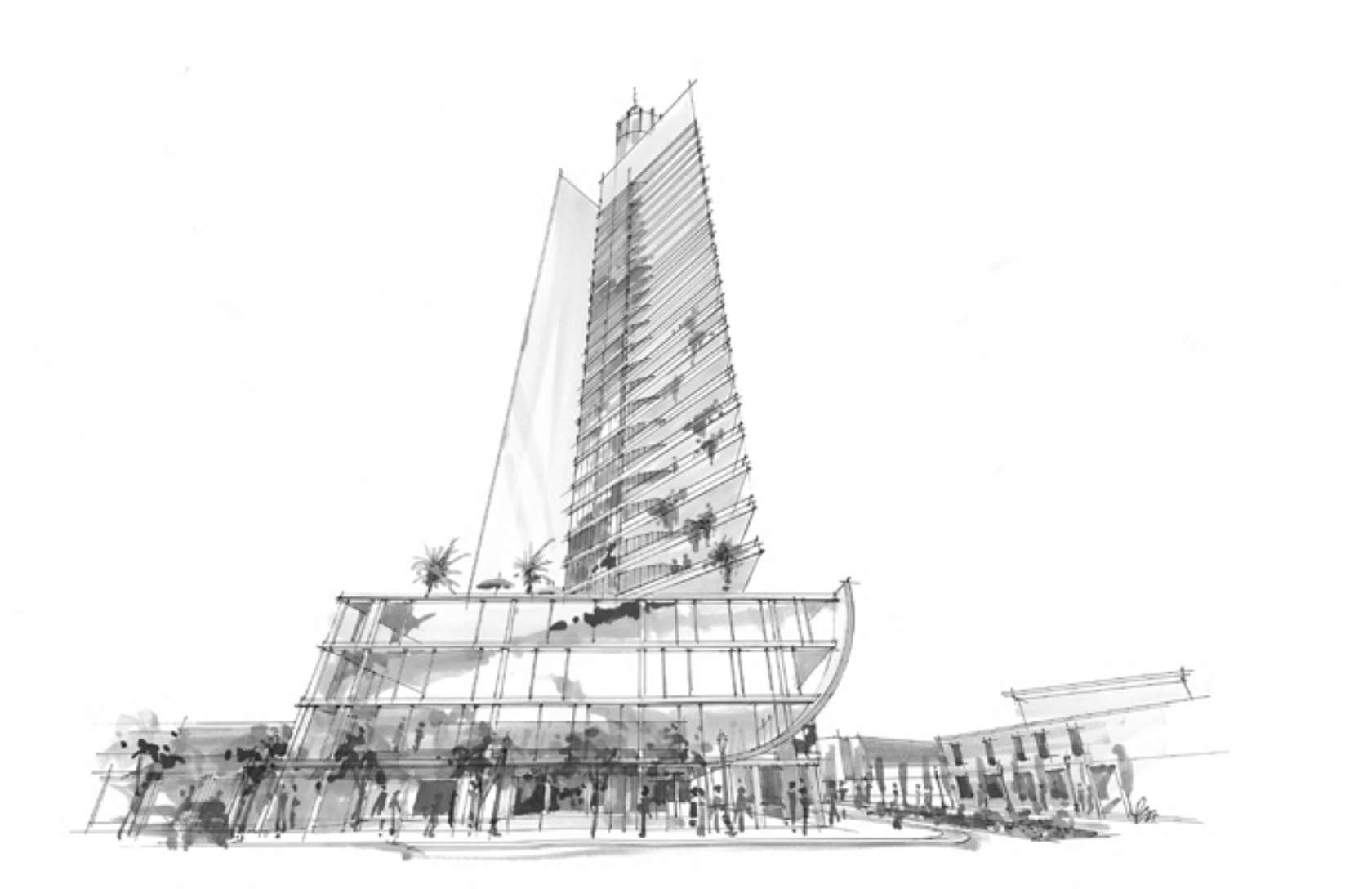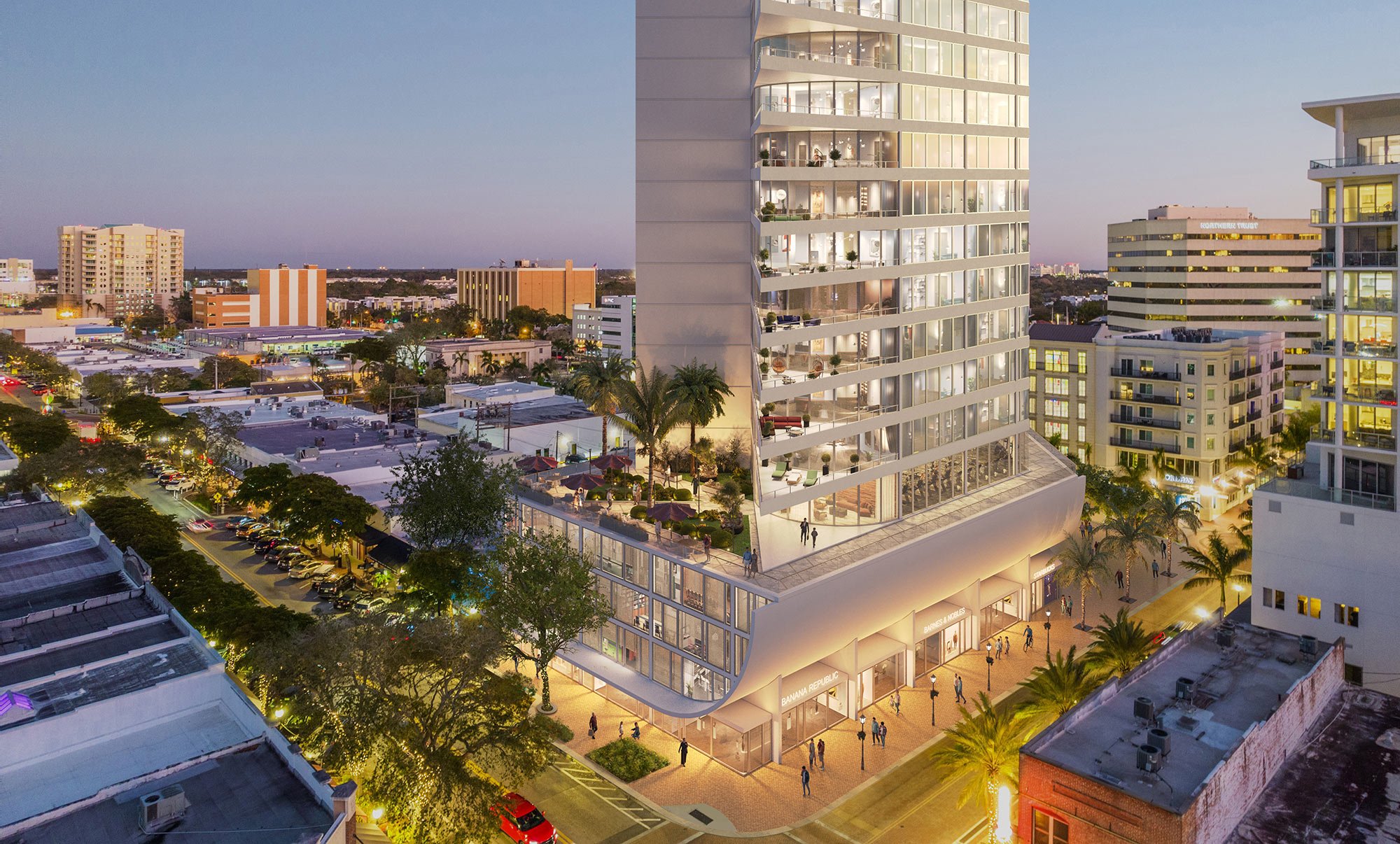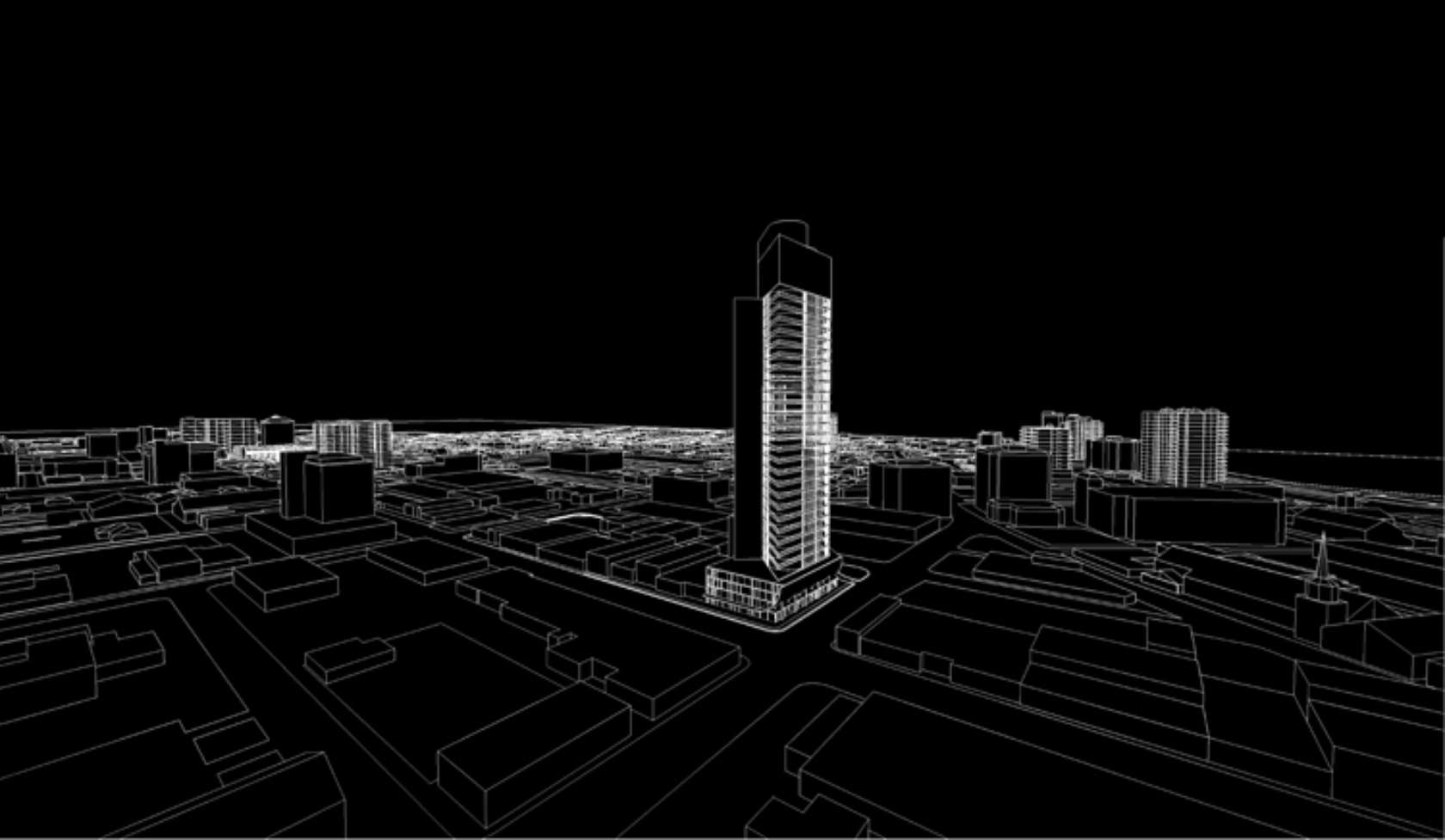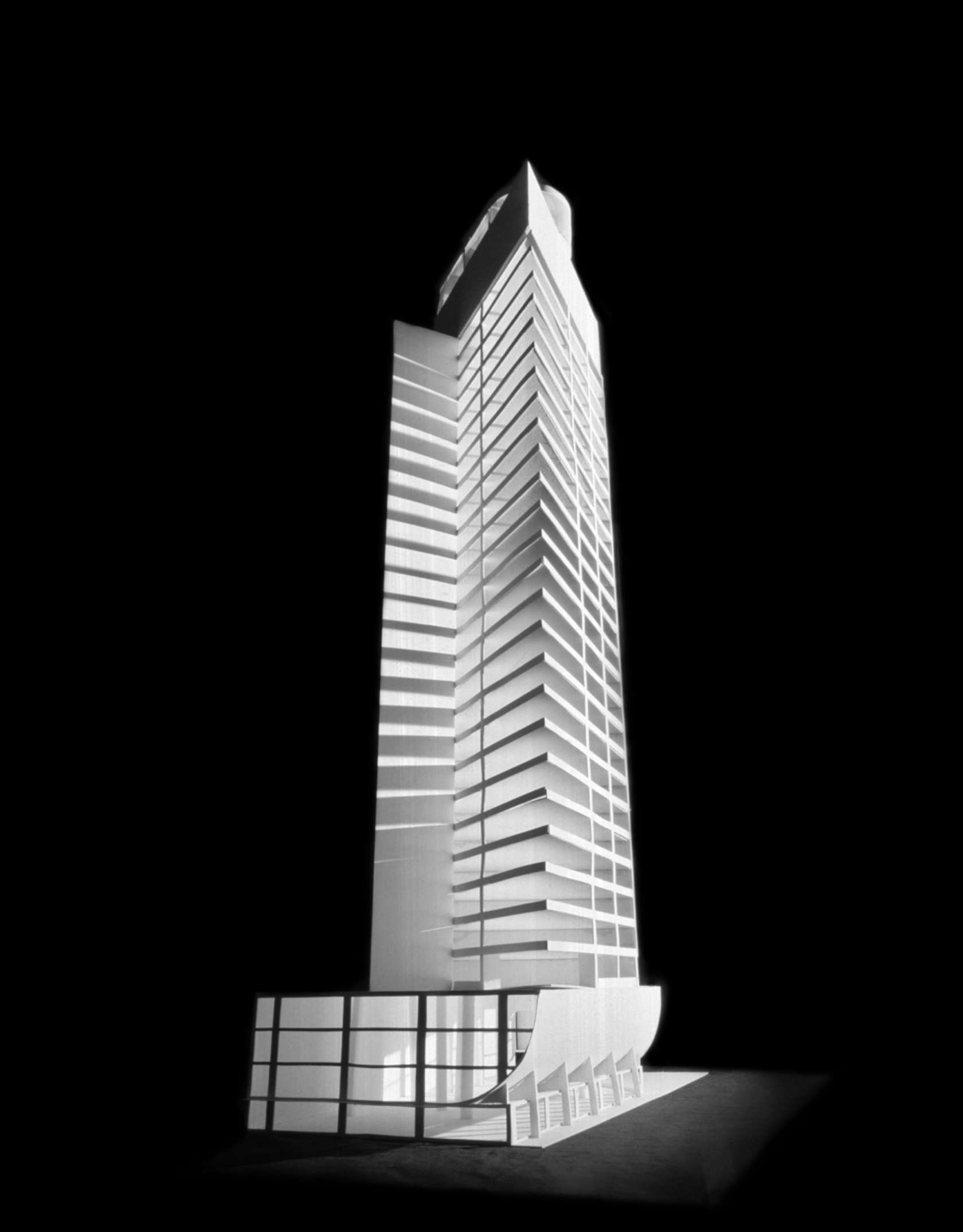Christner Building
Natural Stability Embraced in Architectural Form
The vision of the Christner Building is to provide a stunning landmark for the city by focusing on design character, community, and the pedestrian and cultural experience. The building offers a successful mix of residential, retail, restaurant and commercial spaces, and a unique design that will set a new definition for stylish sophistication.
LOCATION
Sarasota, Florida
SCOPE
Planning, architecture









