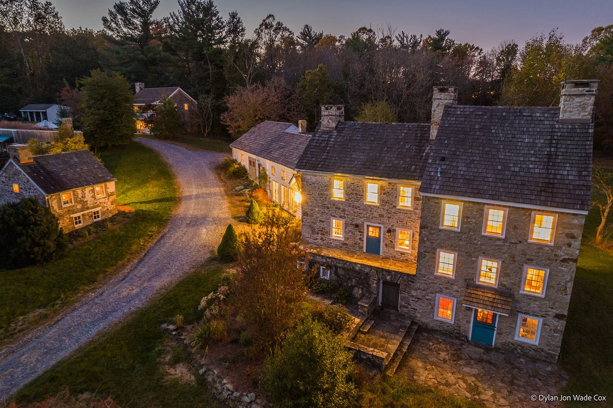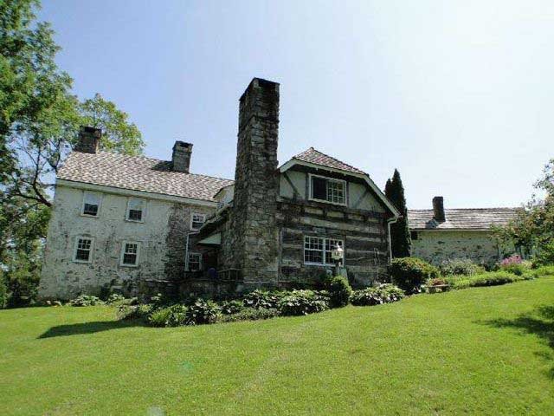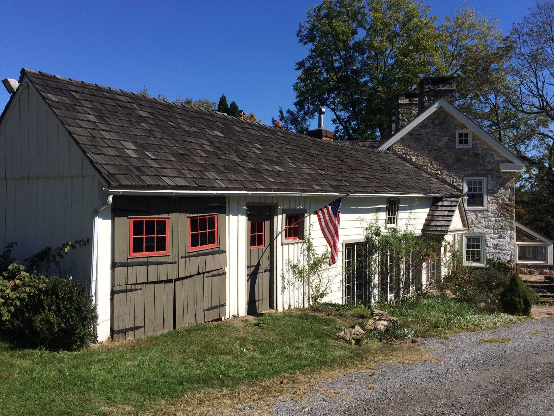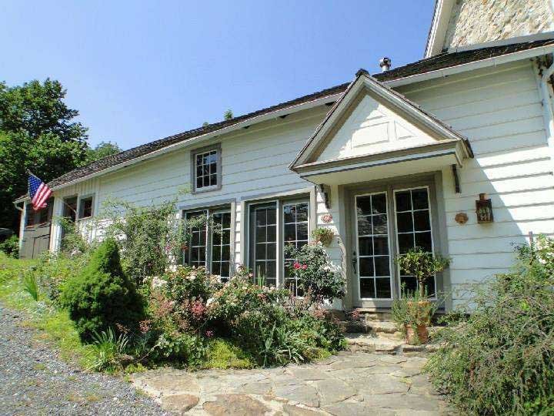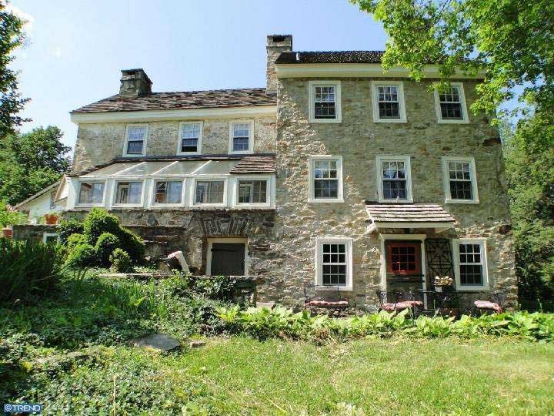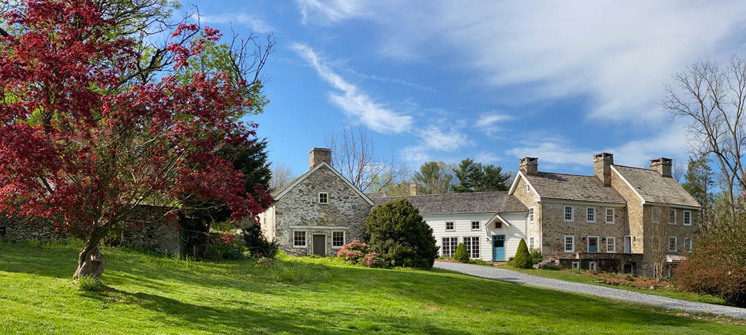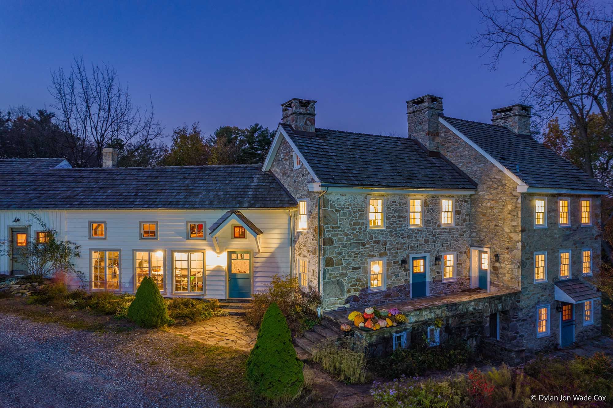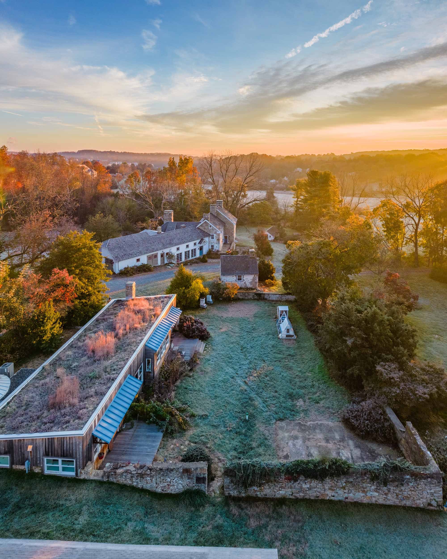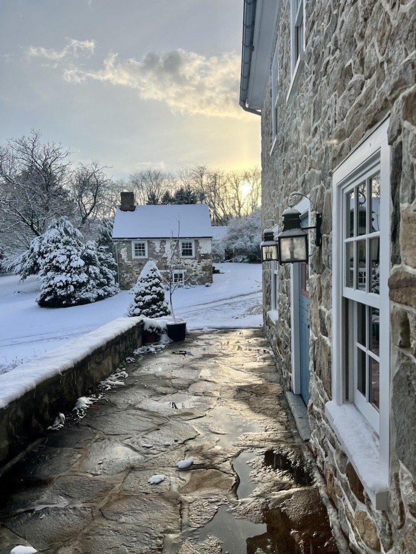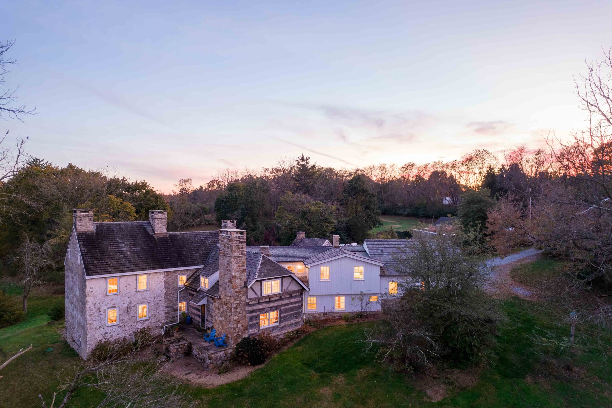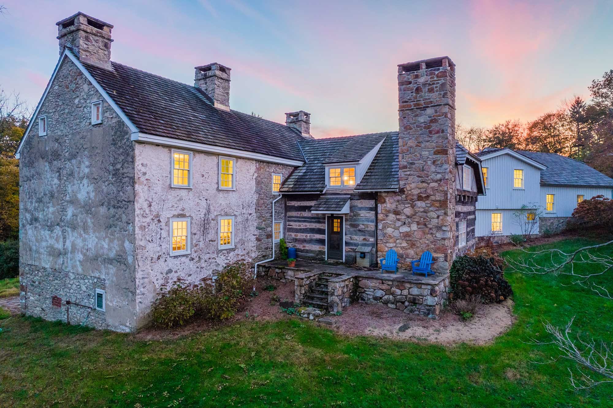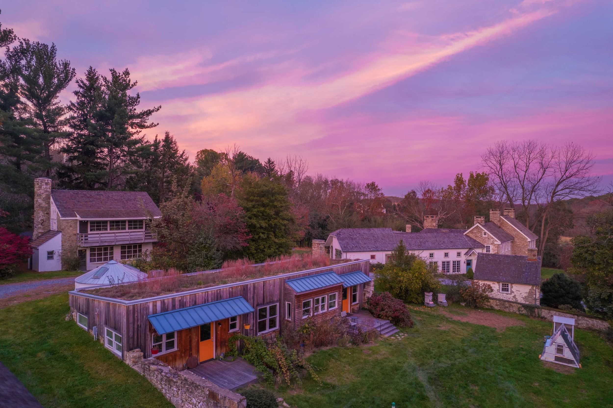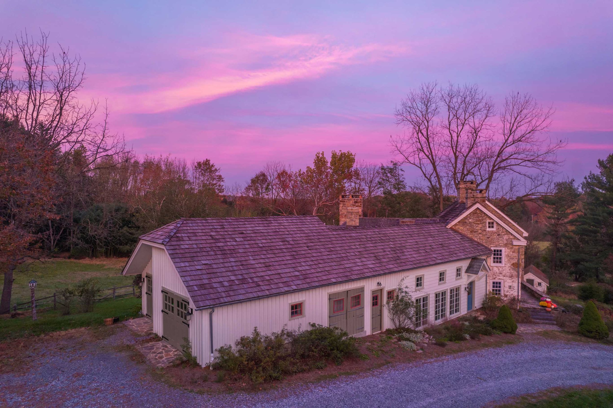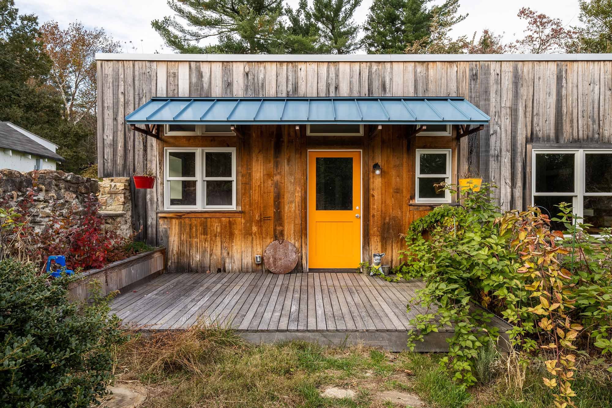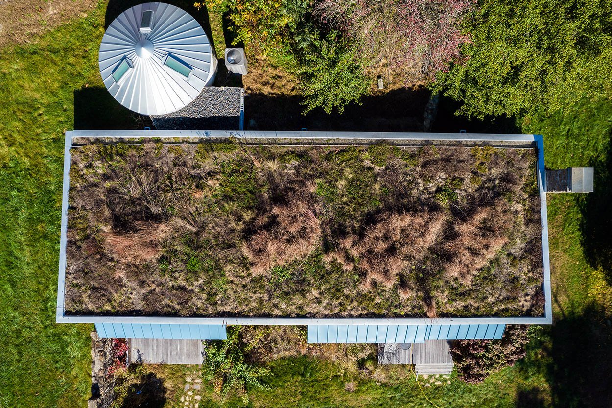Cider Hill
Located 50 miles from Philadelphia, the house at Cider Hill was first constructed in the mid-1700s. Purchased in 2015 by historians, their aim was to renovate the property in a way that preserved existing features and protect the well-worn patina of time while also making a series of modernizations that would encourage owners for the next 300 years to cherish what they have and never dismantle it.
CLIENT
Private Residence
LOCATION
Dowingtown, Pennslyvania
PHOTOGRAPHY
Dylan Jon Wade Cox
Before Photos
Nearly three-hundred years after its first settlers, the collection of buildings on the 17-acre property includes a main house, icehouse, carriage house, woodshed, and a converted pigsty. Materials throughout the property reflect the hands of the original craftsman, but it was clear that time had left a mark. The challenge for this project was to update the buildings without losing any of their authentic, time-worn features.
Site Plan
MAIN HOUSE
The biggest alterations to the main home included opening up the kitchen (which had been limited to 6’7” ceilings), creating a more spacious primary bedroom, and adding a garage. With every interior renovation, it was important to the client that the exterior of the home look as if it had been untouched. They also wanted to keep the floorplan’s original rambling spirit – as if “Farmer Brown” had continued to lay everything out over time. To do this, the existing bedroom suite was moved from above the kitchen to the place of an existing hayloft. By moving the bedroom, the first-floor kitchen was transformed into a two-story open space without touching the exterior shell. The new configuration brings in ample natural light with pastoral views. The new primary bedroom suite now stands in place of the hayloft, but the roofline was raised 18” to provide more height. For the new garage, a great deal of thought went into how to minimally extend and adaptively reuse an existing wing of the home. The result is large enough for 1.5 cars with a combination barn door and French doors that respect the look and feel of the vernacular farmhouse architecture.
The result is a unified restoration project, blending old and new and extending the life of a historic property.
Team
Architect
SOLSTICE Planning and Architecture
Builder
Devon Construction Management, LLC, Todd Majors

