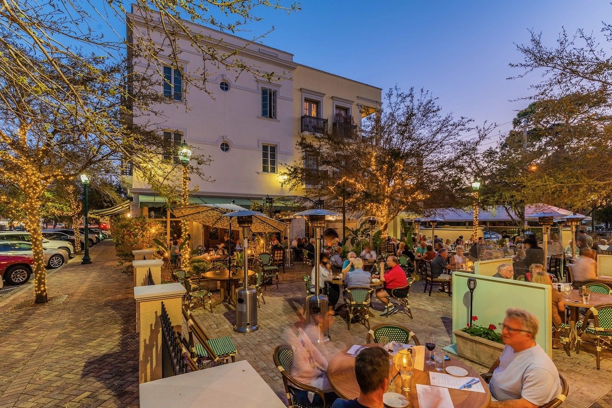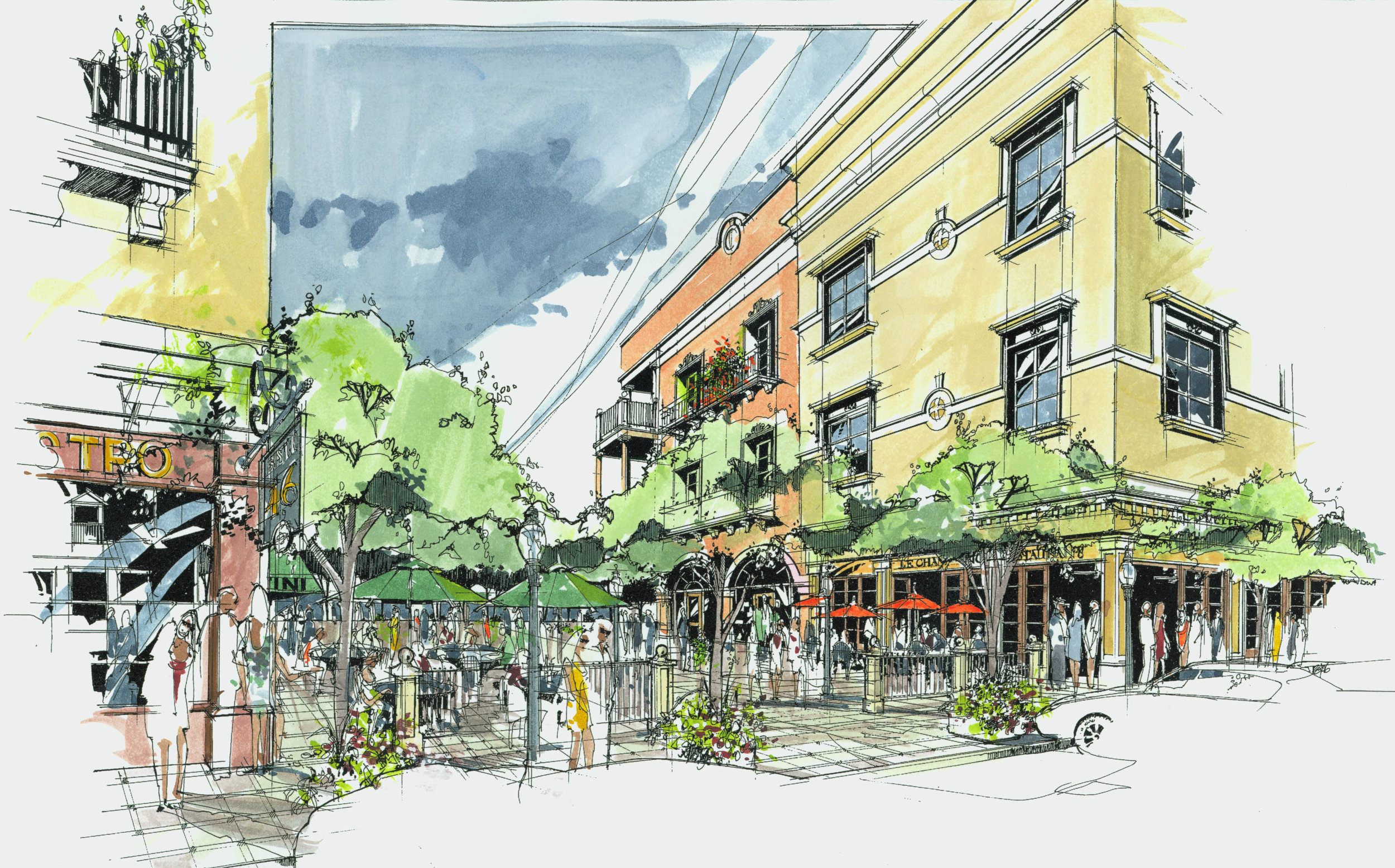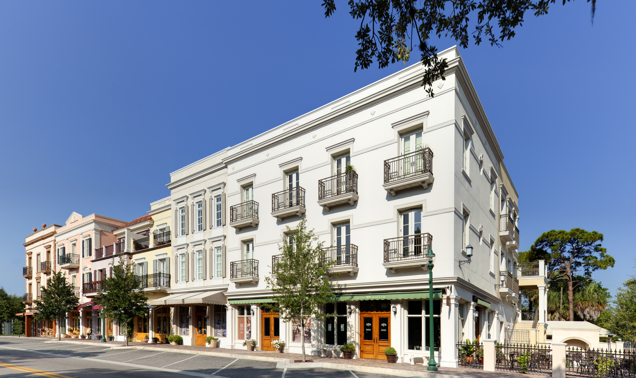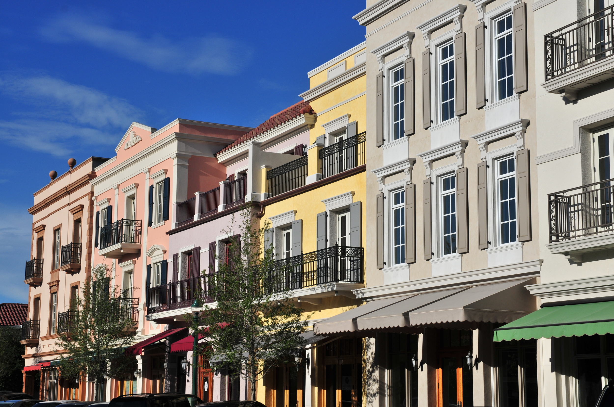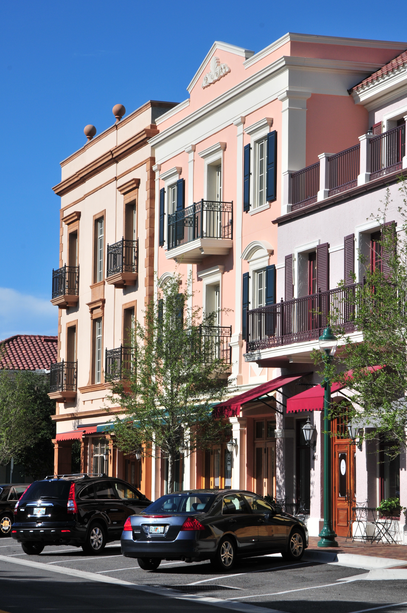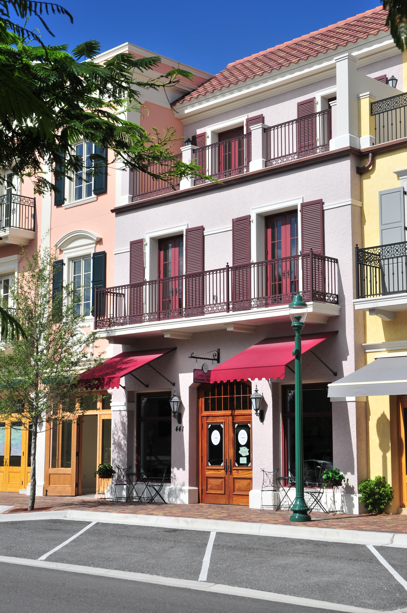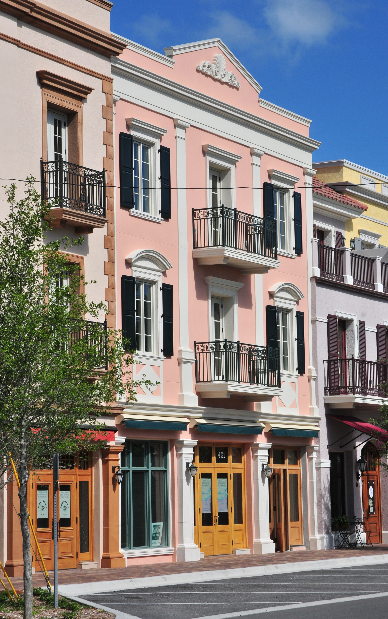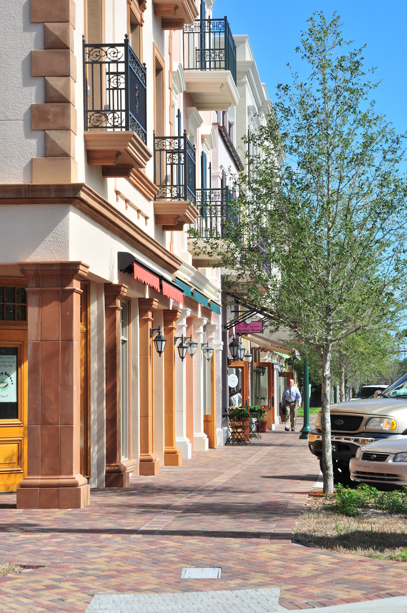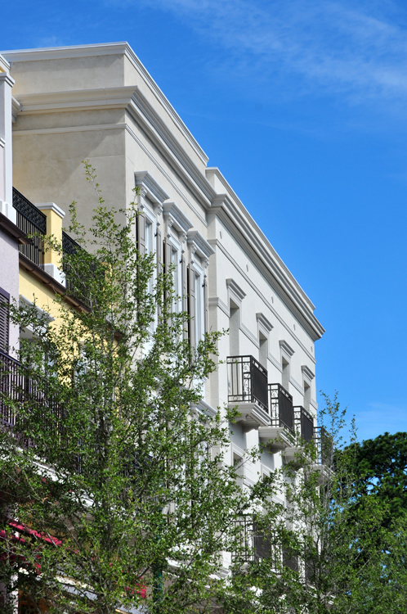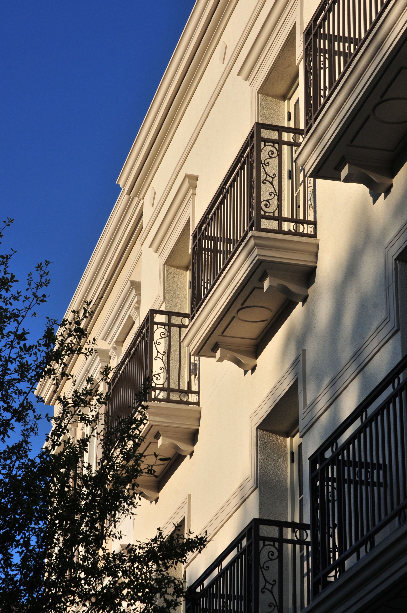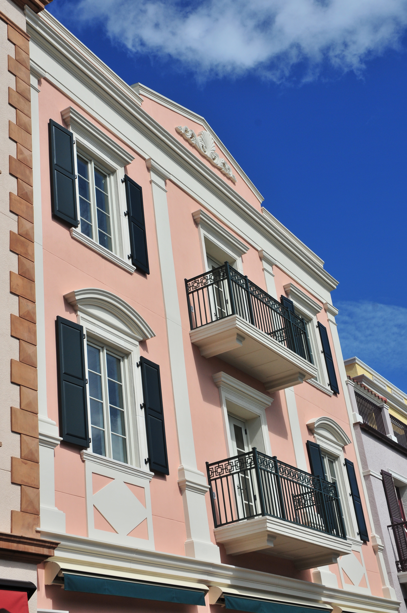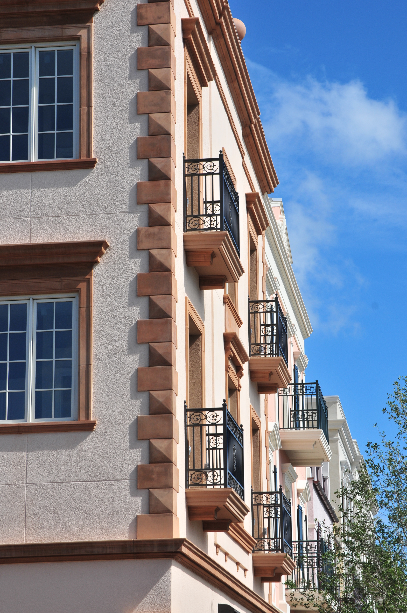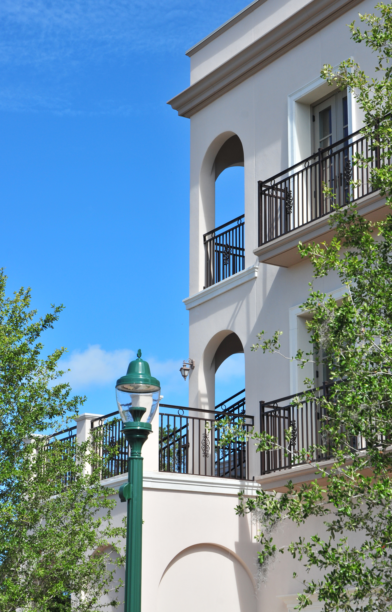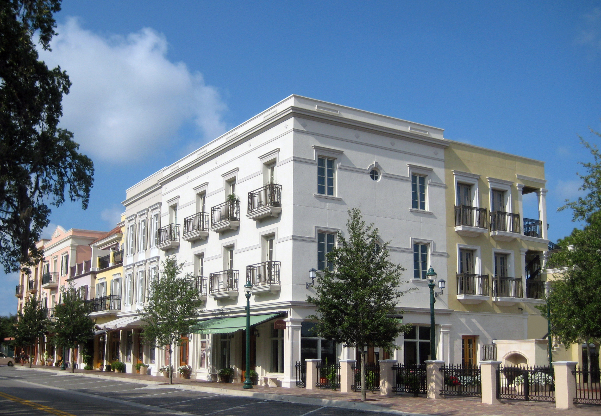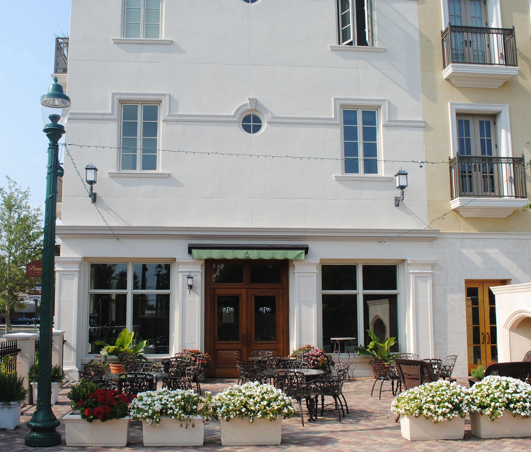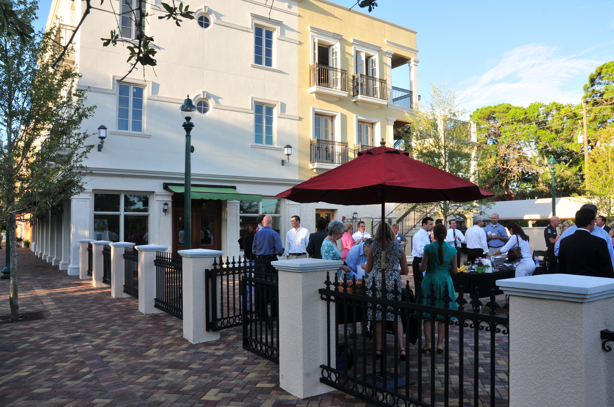CLIENT
Private client
LOCATION
Sarasota, Florida
SIZE / SCOPE
Master planning for multiple phases
35,000 square feet three stories
Condominiums and retail
Streetscape and Courtyard
PHOTO CREDIT
Dylan Jon Wade Cox, Camille Pyatte
Citrus Square
The 35,000 SF three-story, authentically-detailed building houses boutiques, restaurants, and residences. The street facades are enlivened through the use of large windows, French doors with balconies, and stone moldings. Staggered facades create the illusion of multiple buildings while retail spaces with wooden storefronts under multi-colored canvas awnings complement the sidewalk experience.
NOTABLE
Excellence Award, Low-rise Development, Multi-Housing News
The result is a vibrant destination that not only extends the Sarasota downtown area but transforms Gillespie Park and the Rosemary District.
Accolades
Excellence Award, Low-rise Development, Multi-Housing News
Commercial Design of Distinction, Biz941: Sarasota Manatee Business
Commercial Beautification Award, Keep Sarasota County Beautiful

