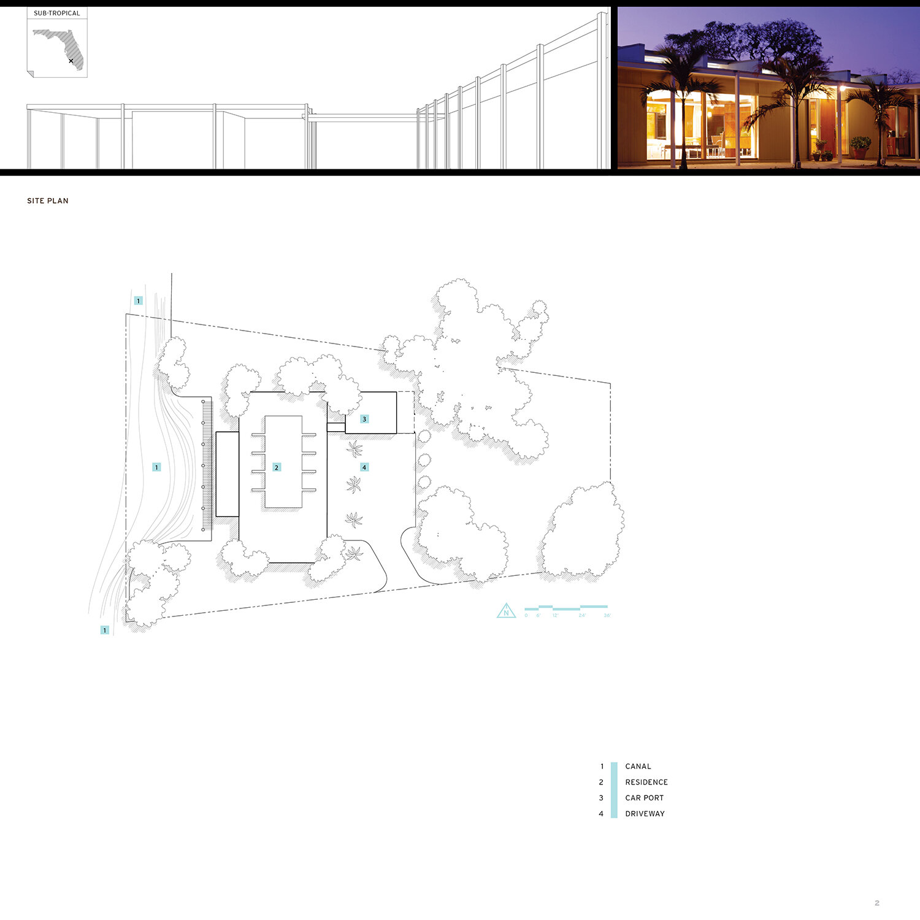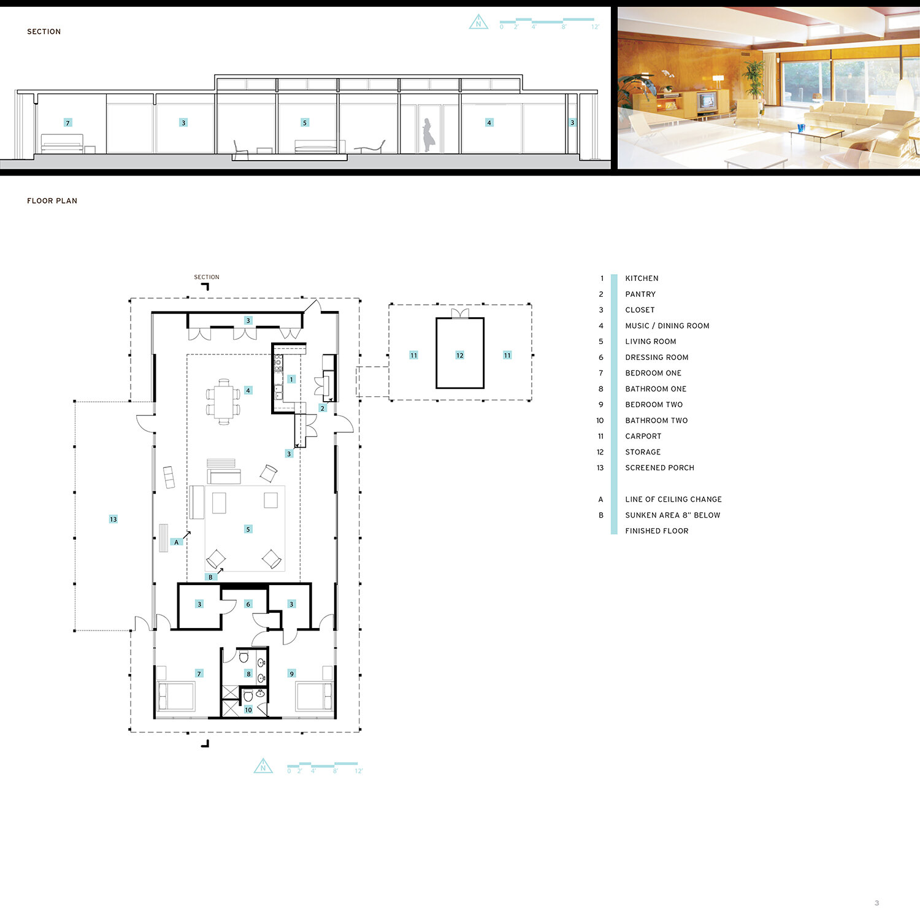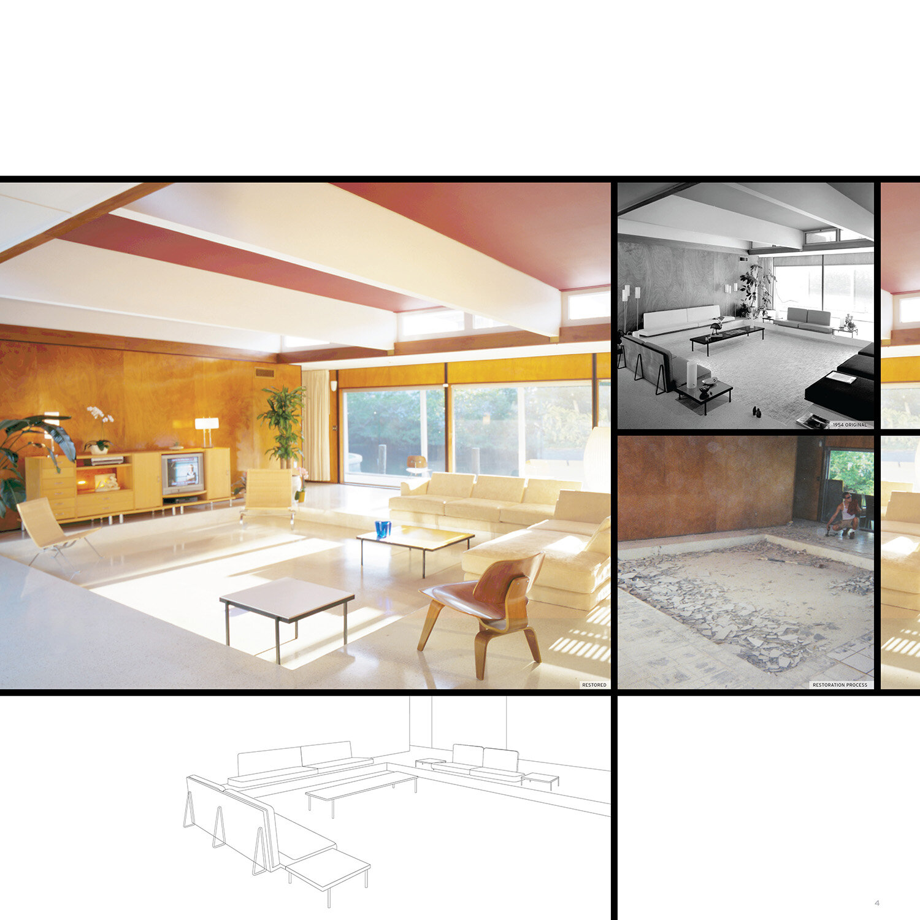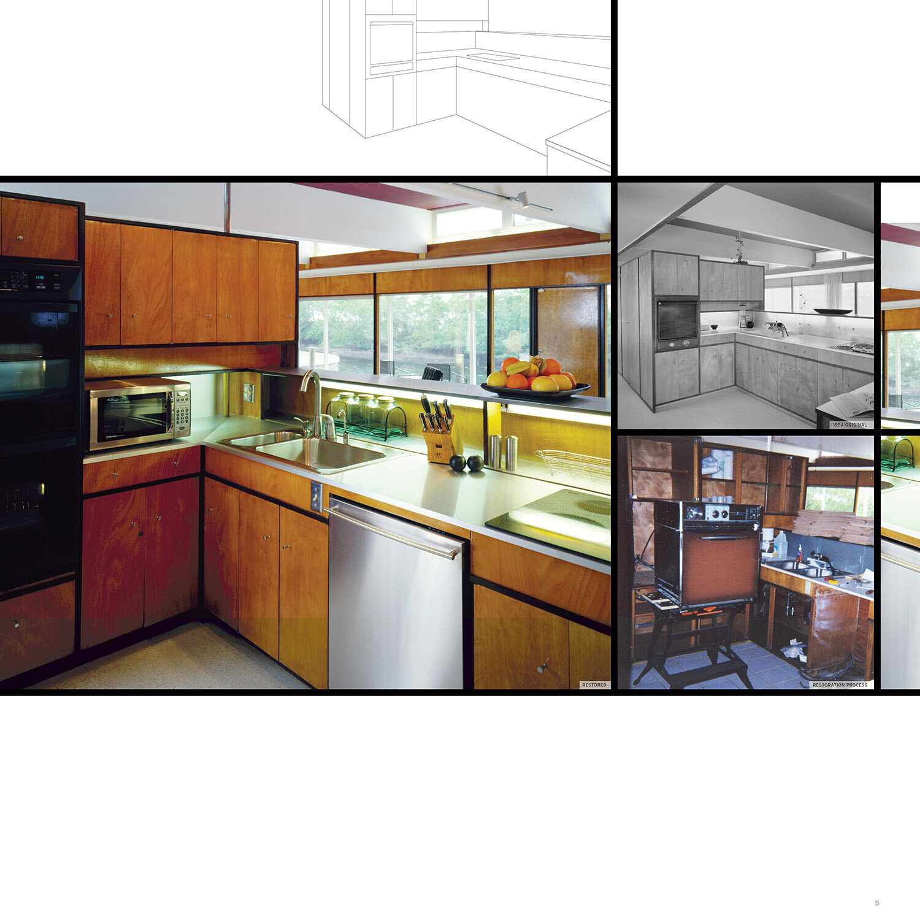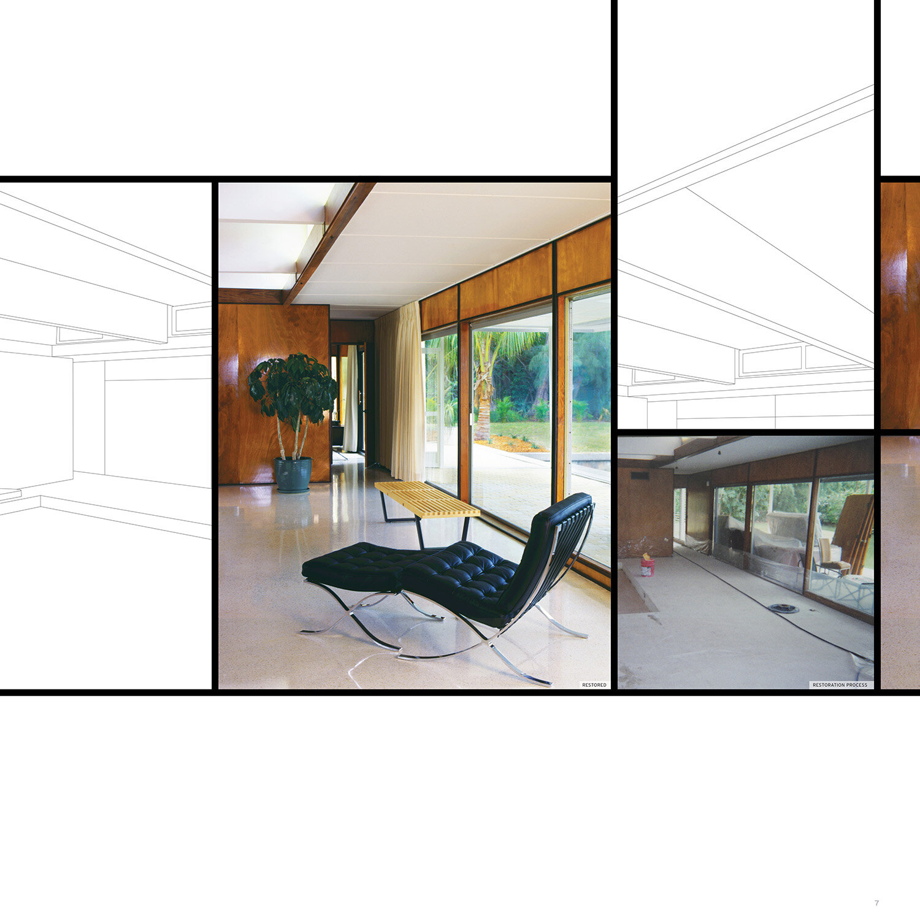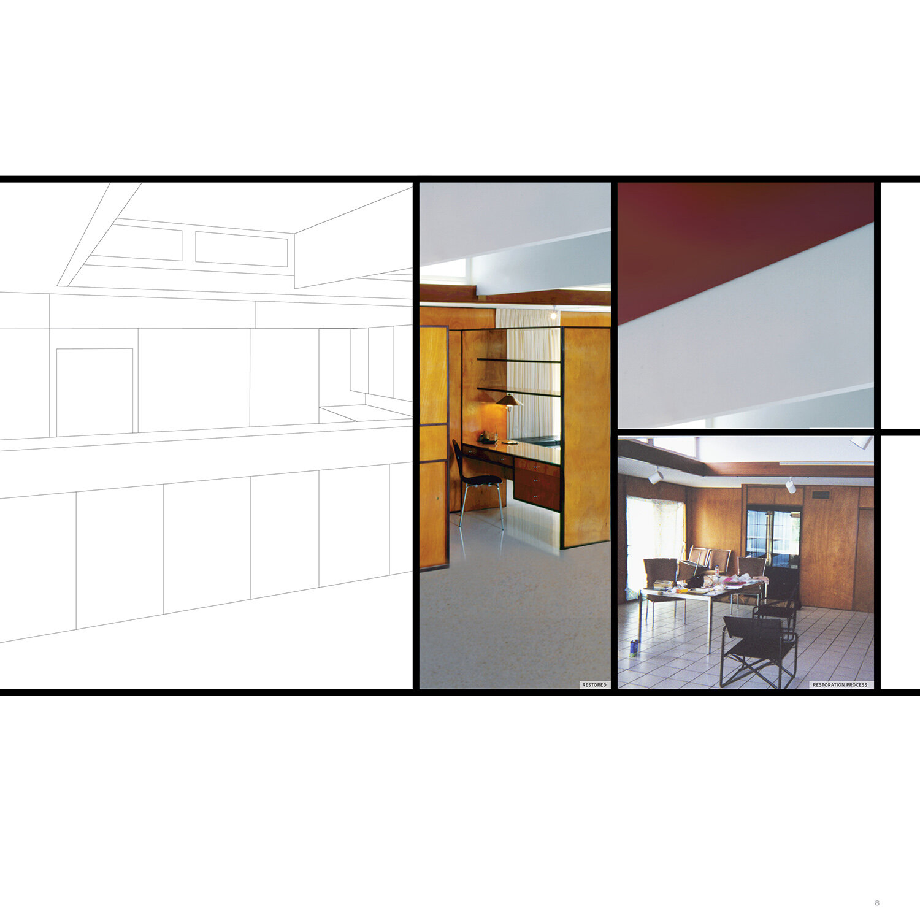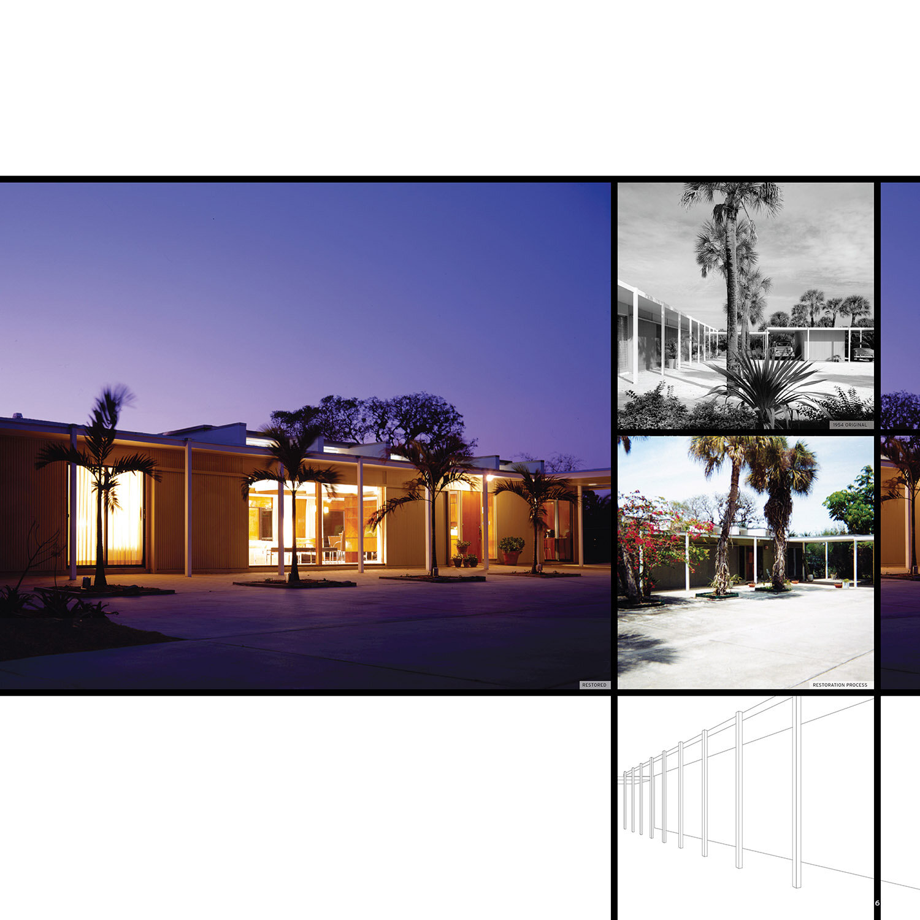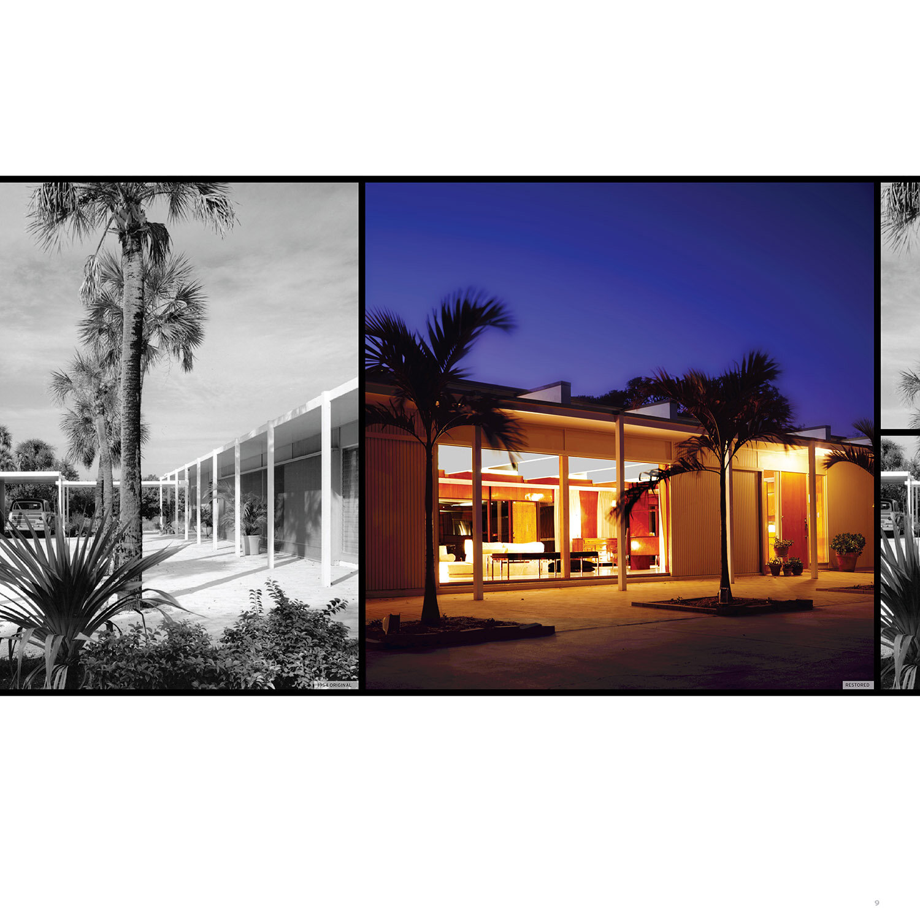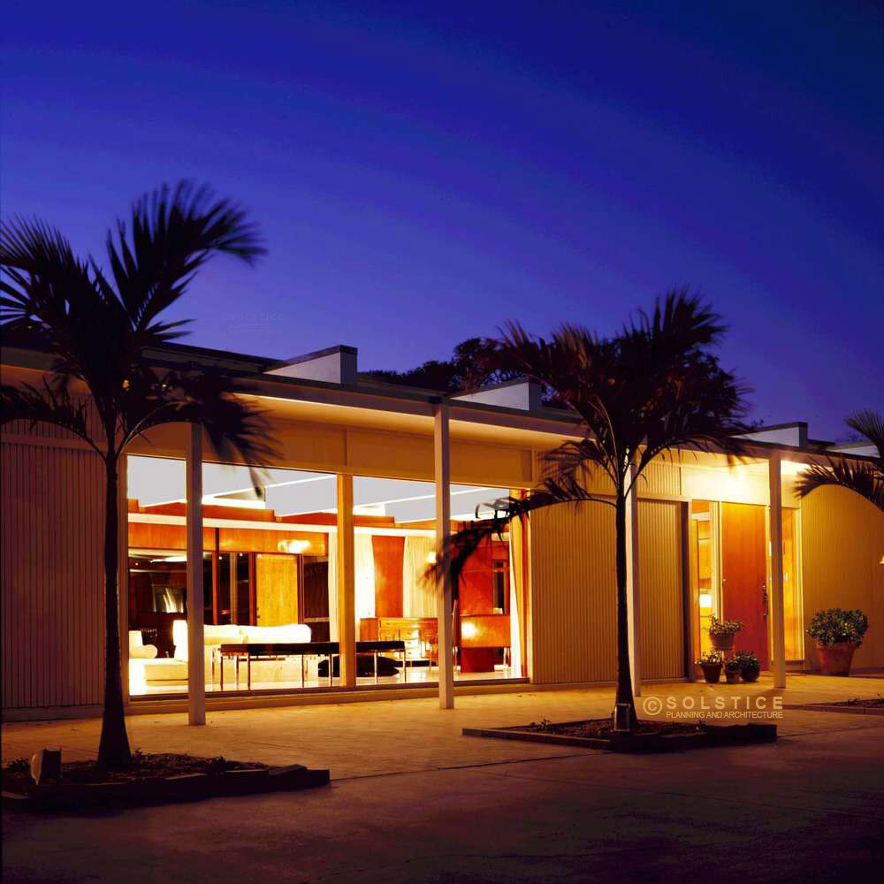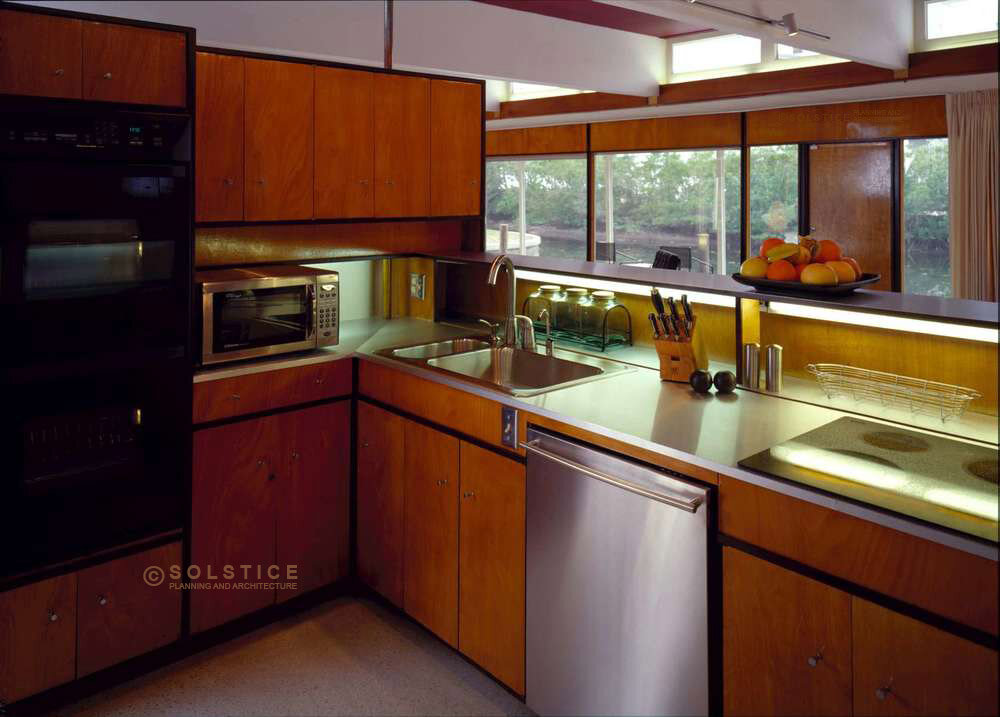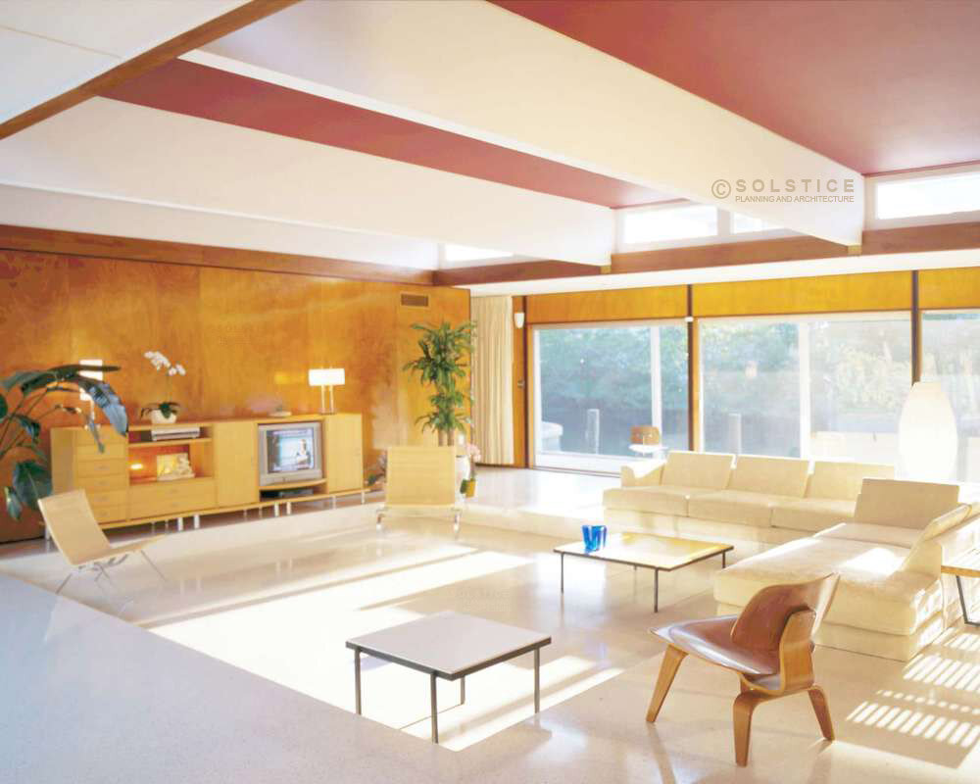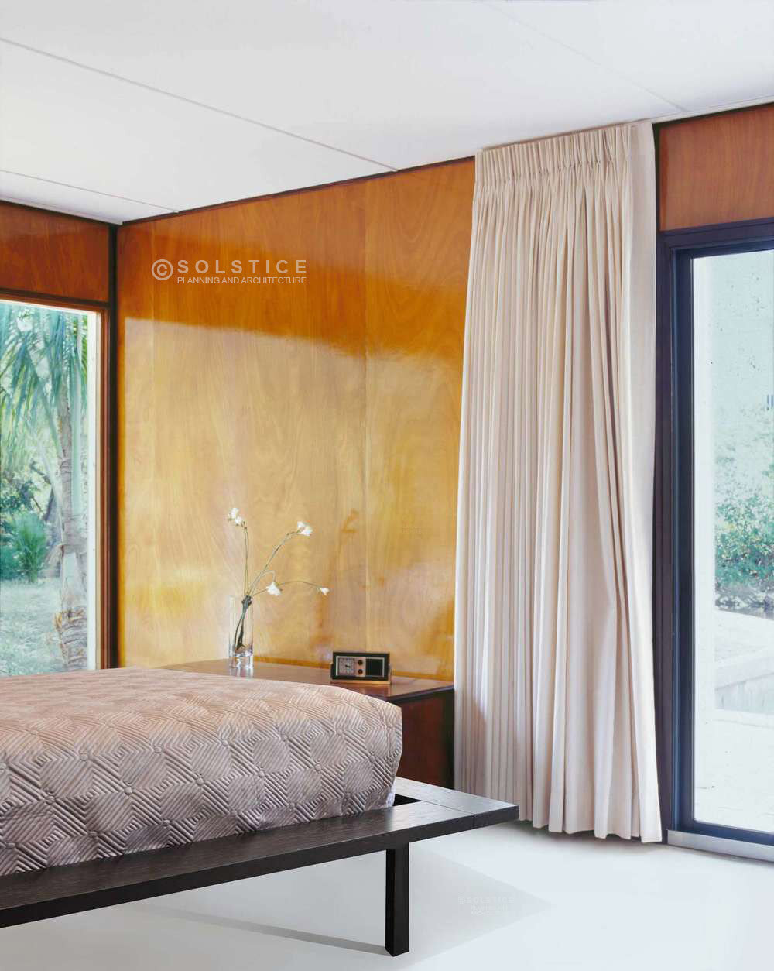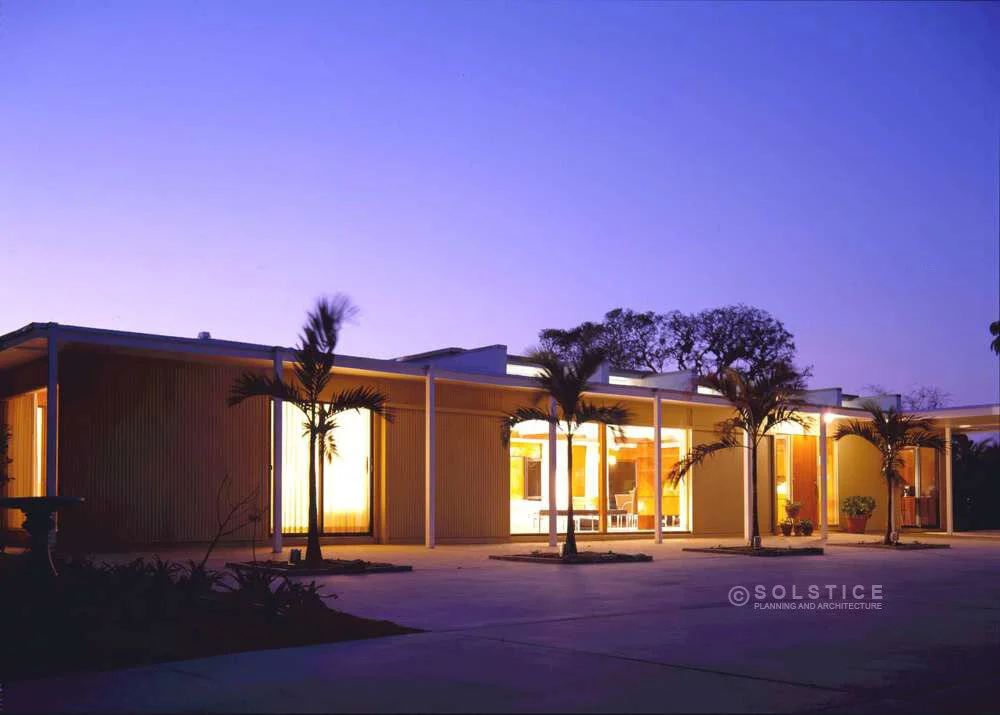Paul Rudolph's Cohen House Renovation
Modernist architectural works are increasingly in danger of demolition, however, with the efforts of Owner and Architect in restoring one such home, another work will endure.
CLIENT
Private residence
LOCATION
Siesta Key, Florida
SIZE
2,300 sq. ft.
PHOTGRAPHY
Esto, Tom Jefferds, Jonathan Parks
Click image below for slideshow.
Originally designed in 1954 by architect Paul Rudolph to reflect the Owner’s musical lifestyle and public presence in the community, the house was actually based on the third plan that was presented to them. The second design swept the Progressive Architecture magazine awards in 1954 winning the residential and overall categories, and deemed the most original and “the best piece of progressive architecture” submitted that year. But the Owners did not agree with all of Rudolph’s vision and a final arrangement was agreed upon that combined ideas from the initial design along with ideas from the award-winning scheme.
The single-story, two-bedroom two-bath house is 2,300 square feet with a 54 x 35 feet living room that could host a symphony rehearsal. With few interior partition walls, the low-maintenance home was completed for around $20,000 in 1954. The home went on to win the Architectural Record Award of Excellence for House Design in 1956. Also, many concepts Rudolph utilized in the house’s design helped define the Sarasota School of Architecture, such as clarity of design, use of local materials, honesty in details and in structural connections, strong interplay between interior and exterior, and natural integration with the site.
Rescuing an icon
The original Owners made a number of ill-advised changes and allowed the home to fall into disrepair, thus leaving the future of the house in question given that many of the older houses in the area were being replaced with much larger postmodernist structures.
New Owners located the historic property and started working closely with the Architect in order to restore and update the home while maintaining design purity. By relying on original blueprints and photographs, the Architect distinguished between the original and added elements on the home and guided the restoration according to the guidelines adhered to by The National Trust for Historic Preservation.
Attention-to-detail
Exterior components were in disarray and required detailed attention. Tar and gravel originally poured onto the flat roof to stop leaks were now causing the laminated beams to sag and the ceiling to crack. These materials were stripped off and a spray-on foam roofing system was installed which was not only energy efficient but lighter weight, allowing the beams to bounce back to their original shape. New historically accurate windows and doors were installed throughout the house, including the front door which was meticulously fashioned after photographs of the original. Additional exterior structural components and fixtures were repaired or replaced.
The interior restoration included meticulous attention to the floors, original mahogany walls, and furnishings. Repairing the original terrazzo floors, which had been covered by tile, was a $10,000 job that required removing the tile, mortar, and grout by hand, filling holes, sanding, polishing and sealing. When the original Owners lived in the house they covered the southern mahogany panel wall overlooking the sunken seating area with white vinyl.
Additionally, the blond African mahogany paneling was dry, scratched and stained or faded where paintings had hung. During the restoration, the mahogany walls and built-ins received four coats of polyurethane and sanding between coats to restore them to their original condition, restoring the wood’s richness and evening out the color. Lighting fixtures were cleaned and restored, removing those that were not in the original design.
The kitchen looks much as it did when Rudolph built it against the wishes of the original Owners, who didn’t cook. Restoring it entailed cleaning the stainless-steel knobs, bleach-cleaning shelves, and installing new stainless appliances and counter tops. In addition, the bathrooms were updated. It was obvious that the tile color had been changed and an original tub replaced. Working with the plans for the master bedroom, an old sink and shower were removed. The original medicine chest was kept and refurbished. The ceilings were raised slightly and the skylights in the master bath and adjoining dressing room were kept and enlarged. Finally, new furniture was purchased in order to complement the house.
The careful rehabilitation was completed over a two-year period and cost over $200,000 to complete. The result is a stunning restoration that is sensitively executed in a manner true to Paul Rudolph’s design.
Read the article about the Cohen House in Robb Report, Celebrating Sarasota’s Modernism.
Accolades
Top Honor Award, The H. Dean Rowe, FAIA Award for Design Excellence, AIA Tampa Bay
Honor Award for Design Excellence, AIA Tampa Bay
1st Place Interior Rehabilitation, National Trust for Historic Preservation


