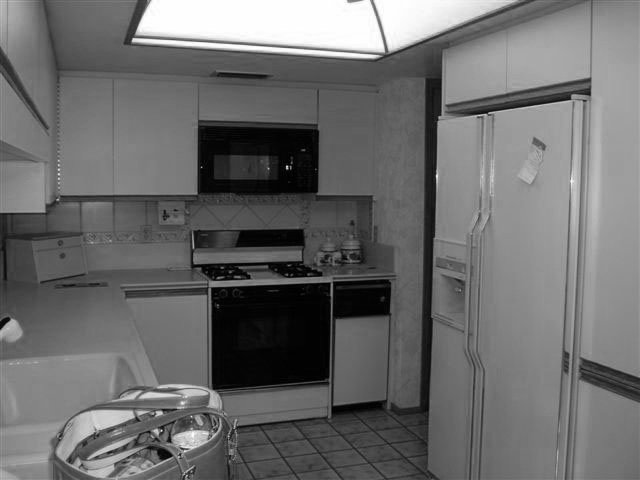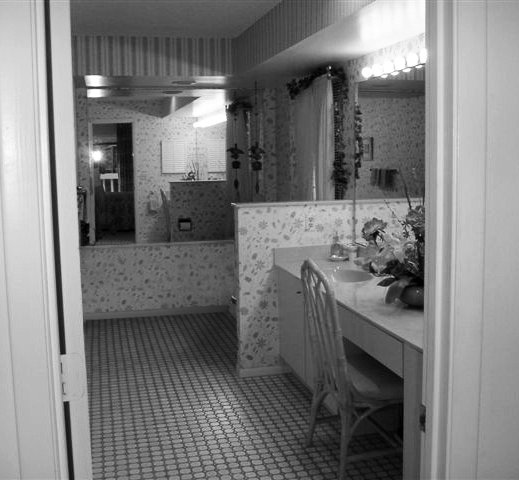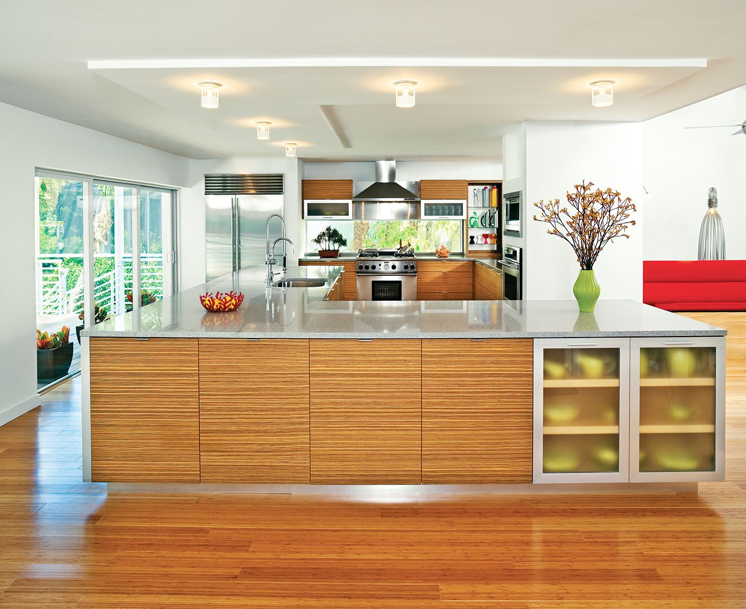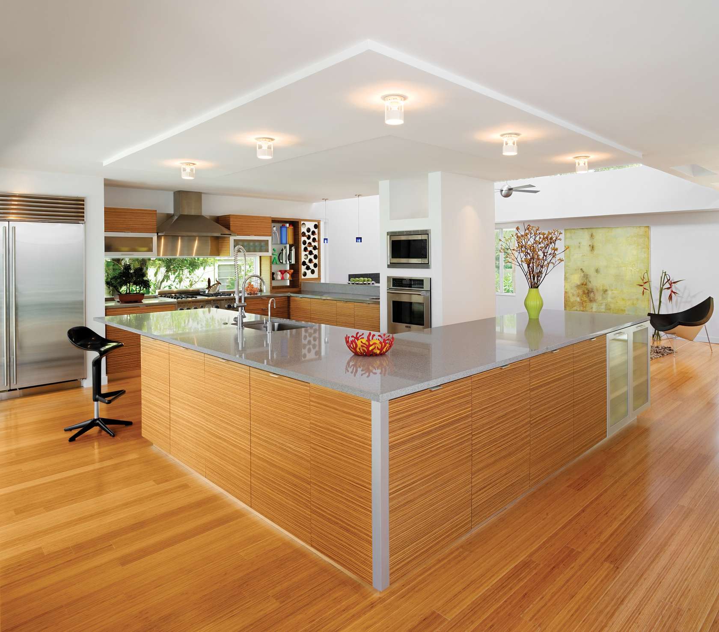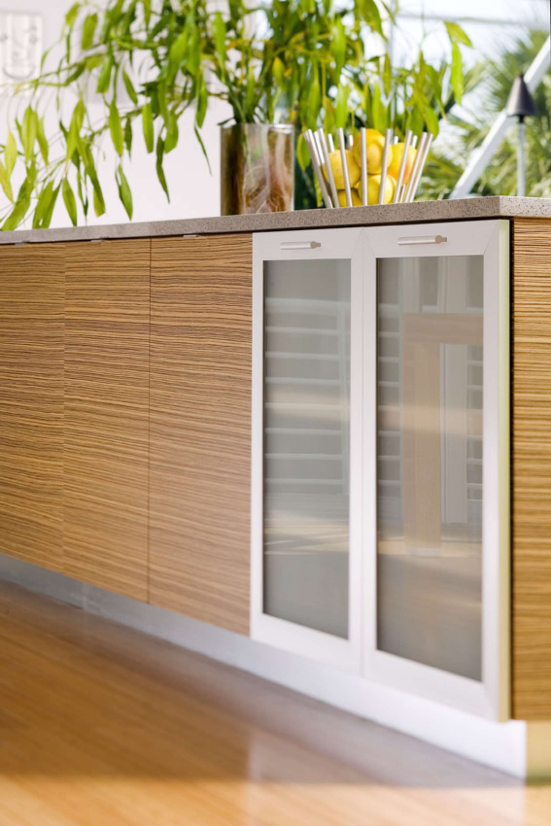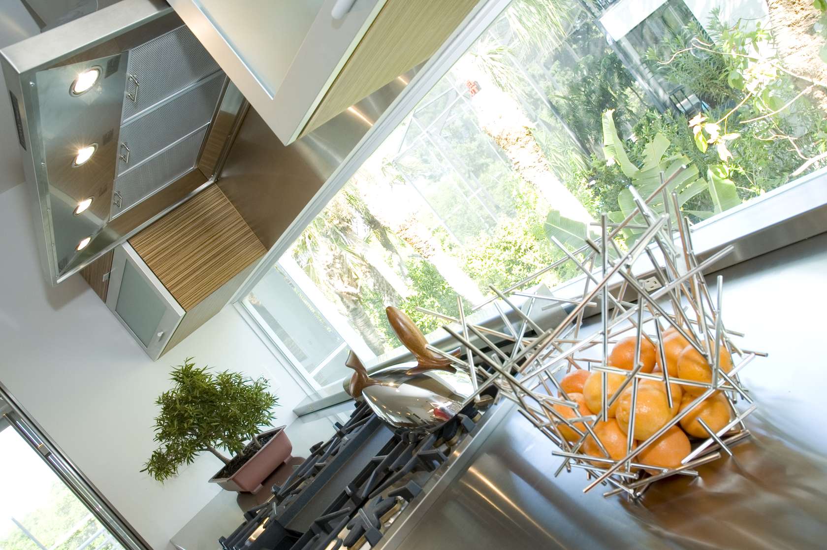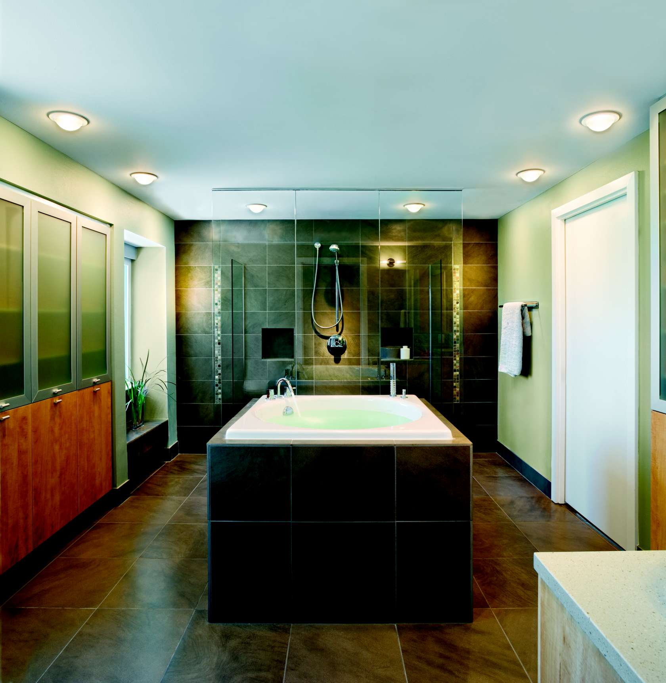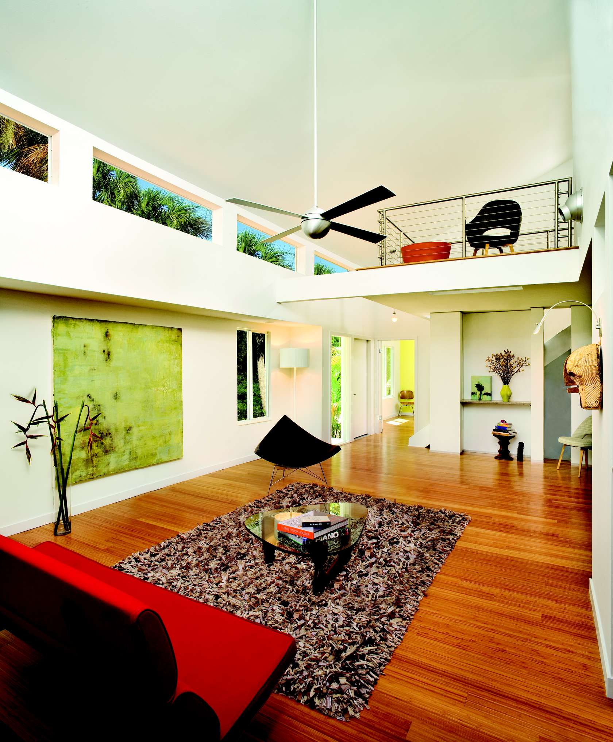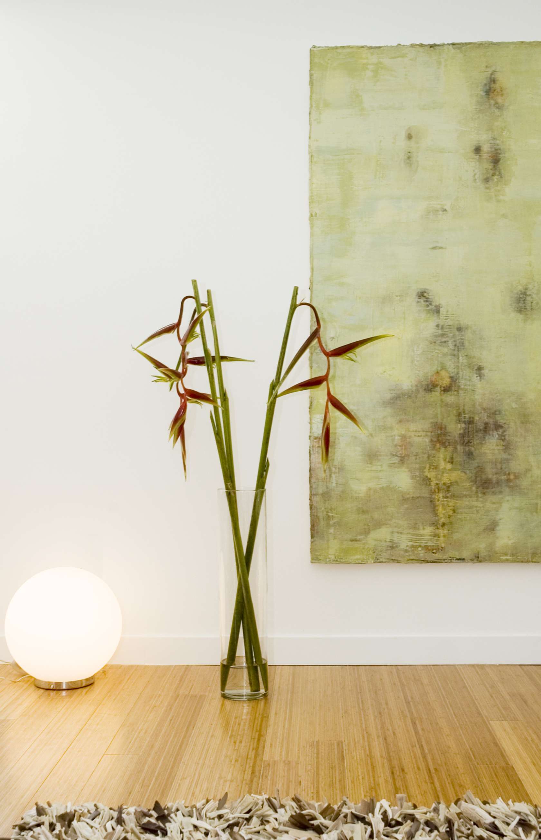Longboat Key Renovation
Project Description
With the intent to downsize from their previous residence, the Owners purchased this home, but still wanted to keep the luxury and style to which they were accustomed. They teamed with the Architect for a thorough redesign that would reflect their taste of clean, simple lines filled with open space and a connection to the outdoors.
CLIENT
Private Residence
LOCATION
Longboat Key, Florida
Before Photos
After Photos
This Longboat Key remodel captures the elegance of its Owners and delivers a home that is functional, open, and luxurious.


