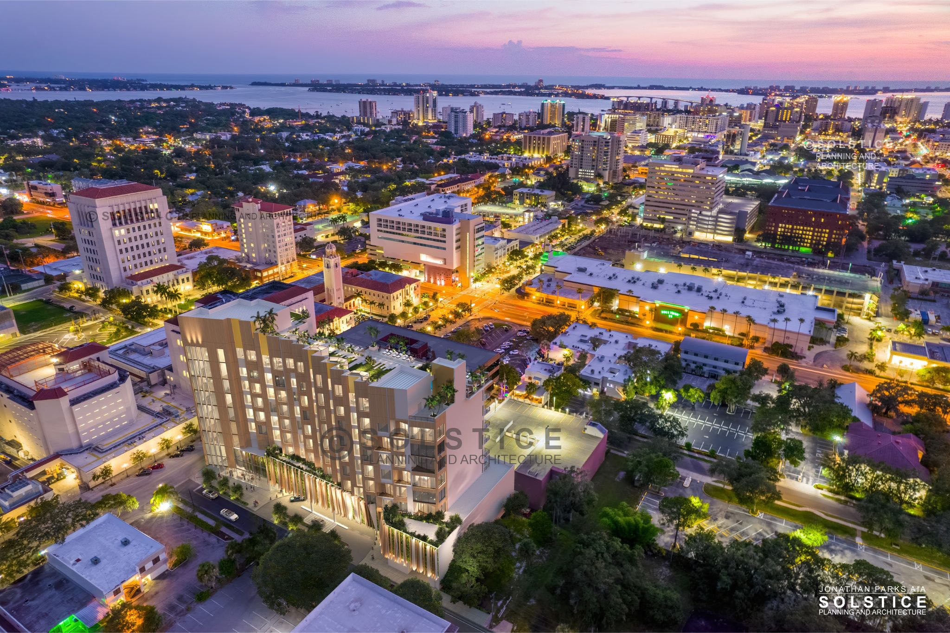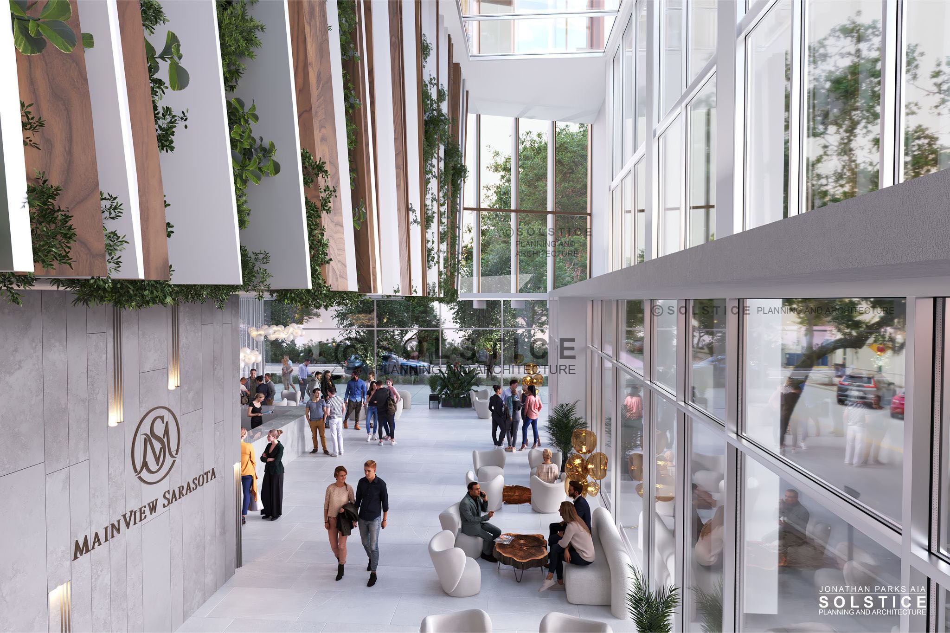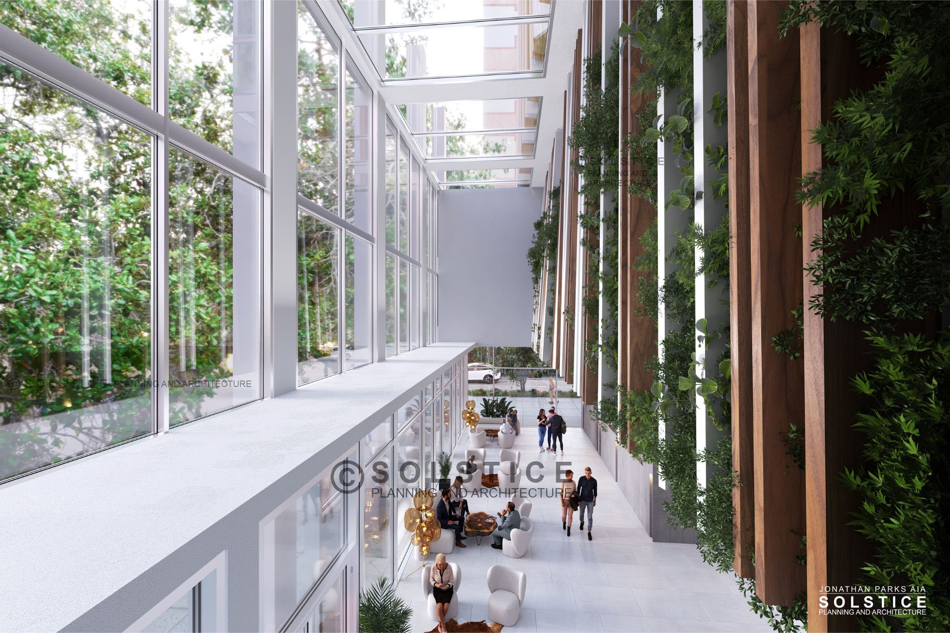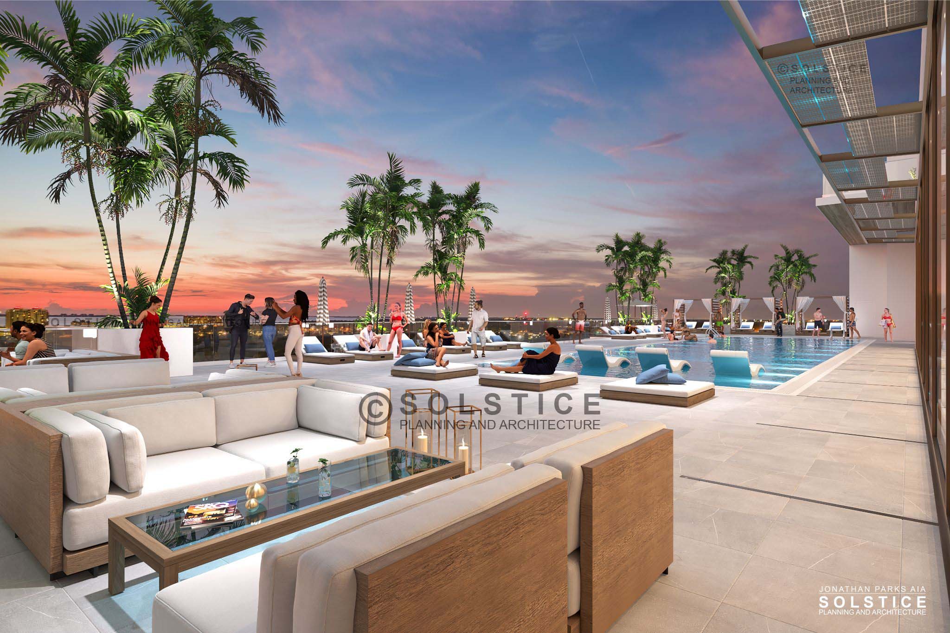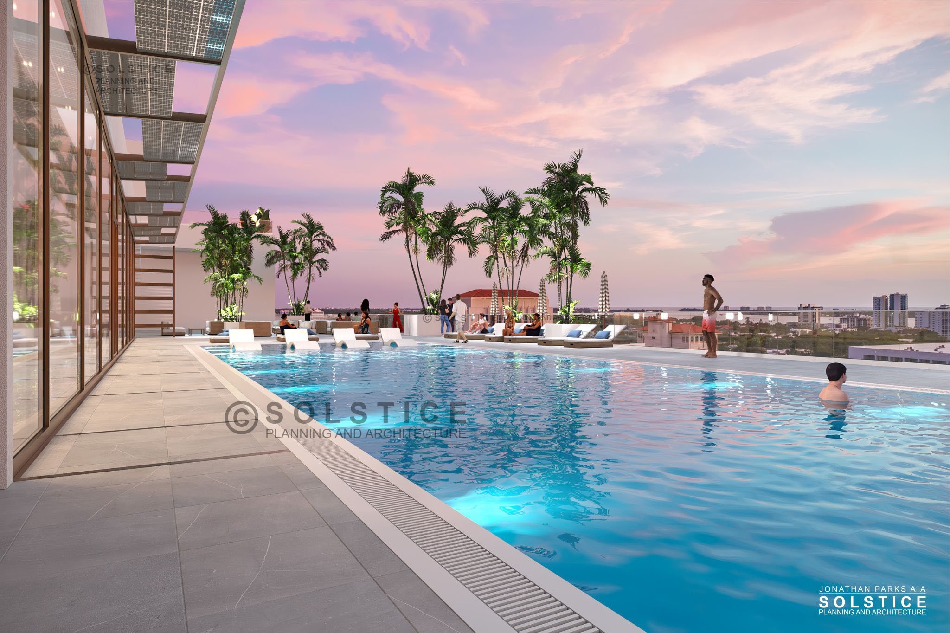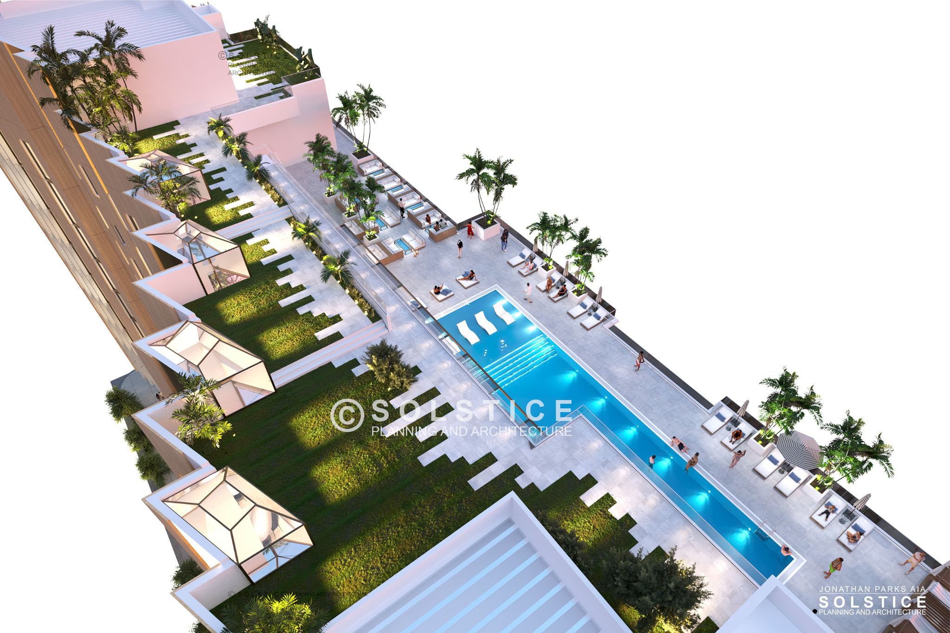MainView Sarasota
Unwind in Nature in Sarasota’s Downtown
Situated in downtown Sarasota, MainView of Sarasota will be a 4-star contemporary sustainable hotel that inspires and connects. The challenge of this design is to create a landmark hotel in an overlooked area of downtown Sarasota to bring new life and connectivity to this urban center.
NOTABLE
American Institute of Architects Tampa Bay, Merit Award, Unbuilt category
CLIENT
Private Developer
LOCATION
2051 Main St., 37 Wallace Ave and 45 Wallace Ave, Sarasota, Florida 24236
SIZE
Gross square feet: 233,936
UNBUILT
“The MainView Sarasota project demonstrates stewardship in design through its elegantly crafted façade, its gracious and inviting spaces and through its many sustainable features. It exemplifies an elevated standard for hospitality while also being a thoughtful neighbor to the Sarasota community.”
Project Description
Proposed for Main Street east of Downtown Sarasota, Florida, the MainView of Sarasota will be a 4-star contemporary hotel and event space that inspires and connects. This design is a response to the existing urban sprawl of 1 to 3-story commercial projects adjacent to the newly renovated historic county courthouse. Opposite to the nearby low-rise sprawl, this project will activate the stagnant “upper Main Street” area with a focus on experiencing modern architecture and sustainability. With its motto, “Unwind in Nature”, MainView is designed to be a green oasis within an urban setting. The goal is to provide guests with a cohesive experience starting with the moment of arrival at the street level lobby to exploring the multiple roof gardens.
Further connecting to the community, MainView will offer many enjoyable amenities throughout the building. This includes the city’s first full indoor-outdoor rooftop restaurant on the 10th floor, bringing both guests and the public together to experience 360-degree views of the city.
Sustainability
With sustainability as a key focus, the team expects to reach LEED Platinum certification after completion, making MainView one of the only LEED-certified hotels in the state of Florida. Implemented LEED strategies include energy, water, structure, light, indoor air quality and resilience. The building’s “origami” façade on Wallace Avenue purposefully combines energy, structure, and light in one visual narrative in order to enhance the LEED and sustainable goals of the project.
Energy
Implementing conservation as the initial energy saving techniques then utilizing on site energy generation.
ENERGY STAR appliances will be used throughout the hotel.
Taking advantage of its downtown Sarasota location in terms of connectivity and walkability, MainView was designed to be directly connected to public transport and provides bike parking in the garage and on the street.
In anticipation of further electrification, electric car parking spots will be available as well as a 24/7 fully electric valet service to transport guests citywide.
An array structure covered in photovoltaic solar panels will capture solar energy while providing shaded access on the pool deck.
Permeable pavers will be installed along the rooftop for conservation to reduce the hotel’s heat absorption.
Insulation utilized over the minimum standard.
Autonomous check-in will be provided for guests, reducing the amount of printing and offering a smoother experience.
Water
Employing a variety of water-saving tactics, the hotel uses and recaptures water wisely.
To enhance water management and reduce usage, multiple cisterns will be used along with a large, central stormwater vault.
The vegetation throughout the hotel is supported by a high efficiency irrigation system, reducing the hotel’s water usage by storing rainwater from multiple roof terraces.
WaterSense fixtures will be used indoors to maximize water-use reduction.
Structure
Incorporating innovative and sustainable features, the architect prioritized the building’s context within the city to maximize passive systems, conservation, and efficiency.
The “sawtooth” façade is specifically designed to capture northern light into the majority of guest spaces.
Integrated vertical gardens line the exterior and interior, supporting an authentic connection to nature within the city.
Indirect daylight harvesting within all public spaces.
Expansive drop offs provide shading for users.
Shared public and guest amenities are consciously placed on multiple levels encouraging conservation and efficiency.
Light
Responding to the sun’s path, MainView was designed to both harvest and reflect solar energy.
Extensive sun studies were conducted to refine the efficiency of the natural daylight harvesting.
Green roof and landscaping will reduce greatly unwanted heat absorption.
The rooftop deck has multiple photovoltaic panels that provides passive shading while offsetting energy usage.
Indoor Air Quality
As part of its emphasis on wellness, MainView upholds a high standard of indoor air quality.
Incorporating a biophilic design, vegetated areas will be featured within 25% of all open space area, filtering the circulating air and positively boosting wellness.
Air filters throughout the building will be MERV 13 or higher.
Resilience
Creating a lasting impression on downtown Sarasota, MainView was designed to bring the neighborhood, streetscape, and cityscape together, establishing a foundation for future development.
Creating a “third place” to bring people together, in a forgotten part of the city.
The hotel is designed above code requirements to guarantee enhanced resiliency against Florida’s projected harsh climate conditions.
Large open spaces can be adapted to cater to multiple types of events and uses in the future.
Passive strategies ensure comfort without electricity.
The result is a true reflection of the Sarasota experience, embracing wellness and sustainability in an experience-driven hotel that showcases upper Main Street and responds to the preferred city zoning and density requirements in this forgotten part of downtown.
Team
Sarasota Hotel Architect
SOLSTICE Planning and Architecture
Contractor
EWI Construction
Structural and Mechanical Engineer
TLC Engineering Solutions
Landscape Architect
DWY Landscape Architects / SOLSTICE Planning and Architecture
Accolades
First Award, Hospitality (Concept), Global Architecture & Design Awards
Merit Award, Unbuilt category, AIA Tampa Bay
PLATINUM Future Buildings, 4Walls Design Competition, SRQ Magazine



