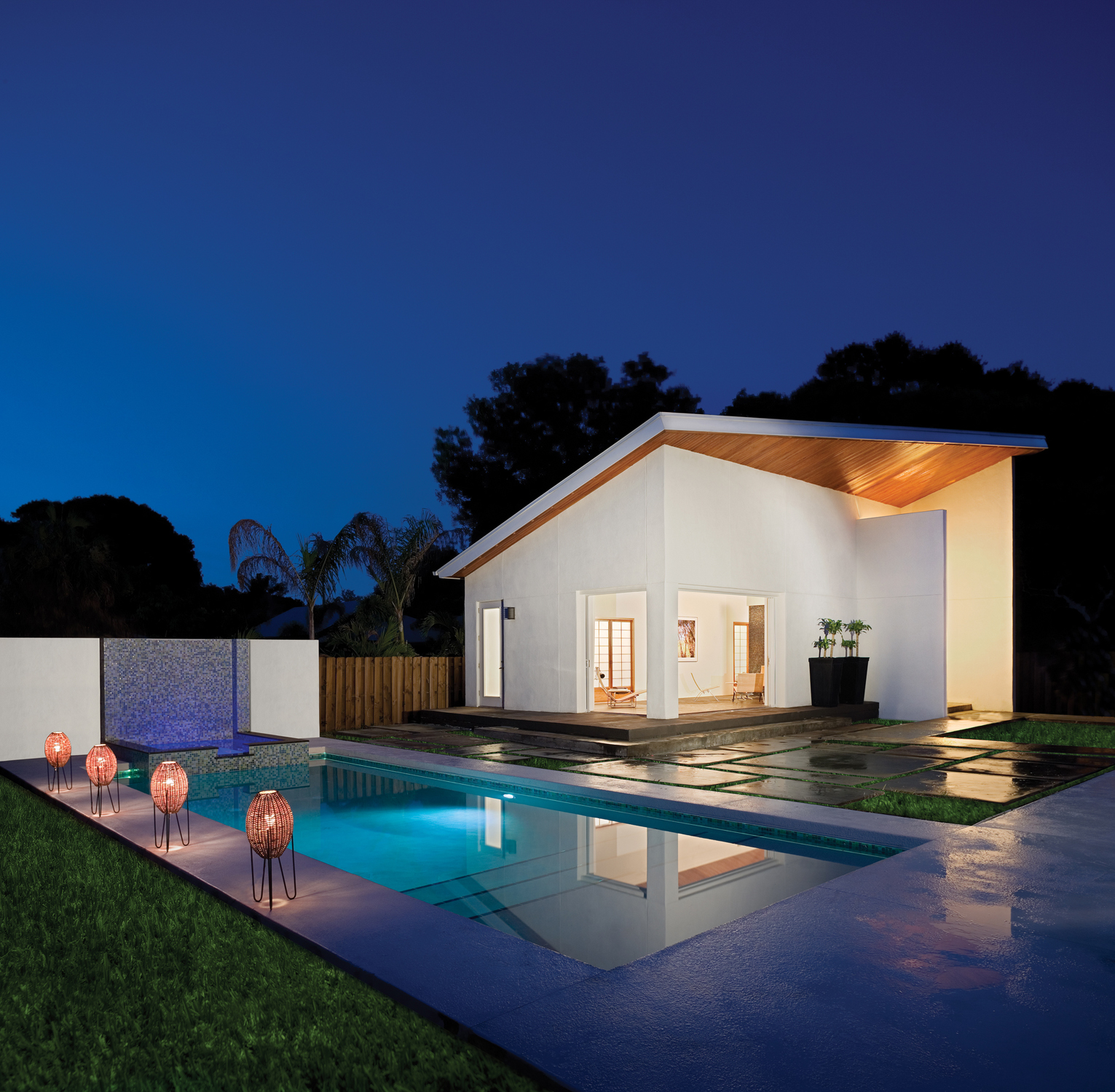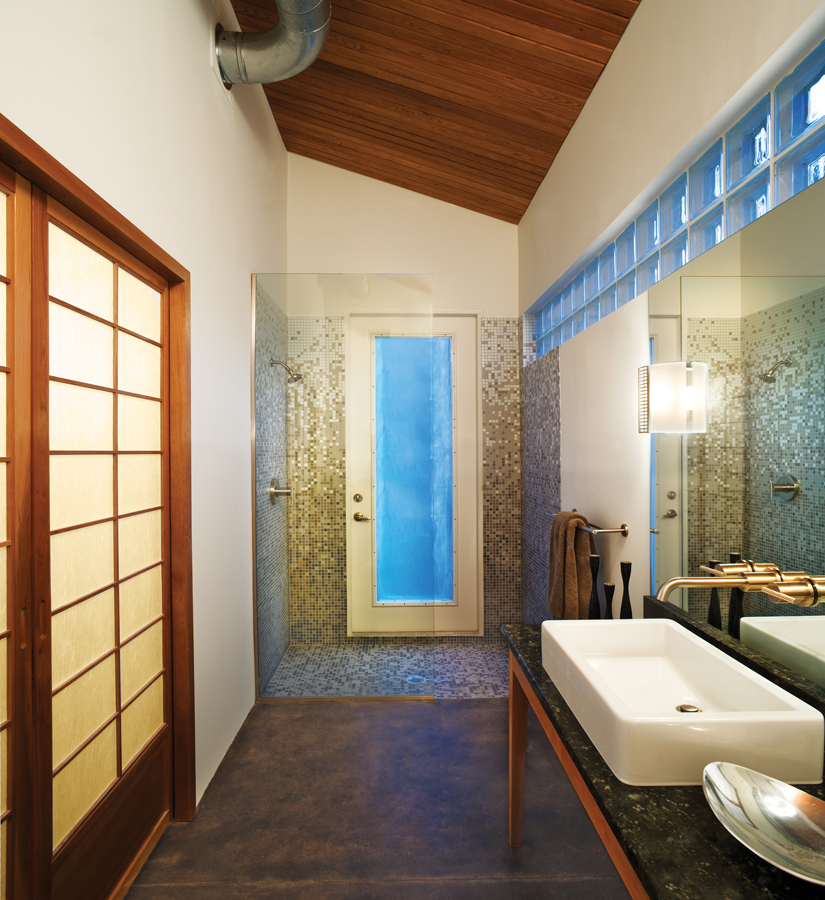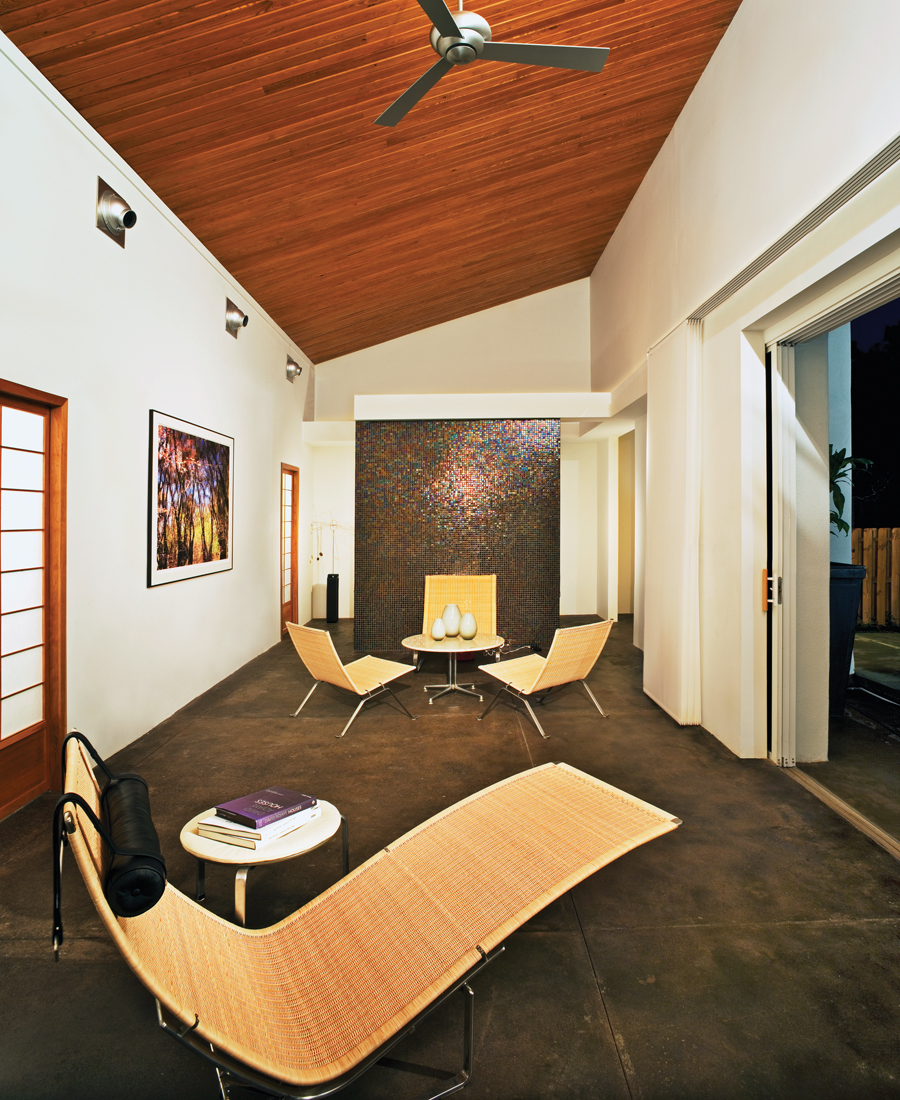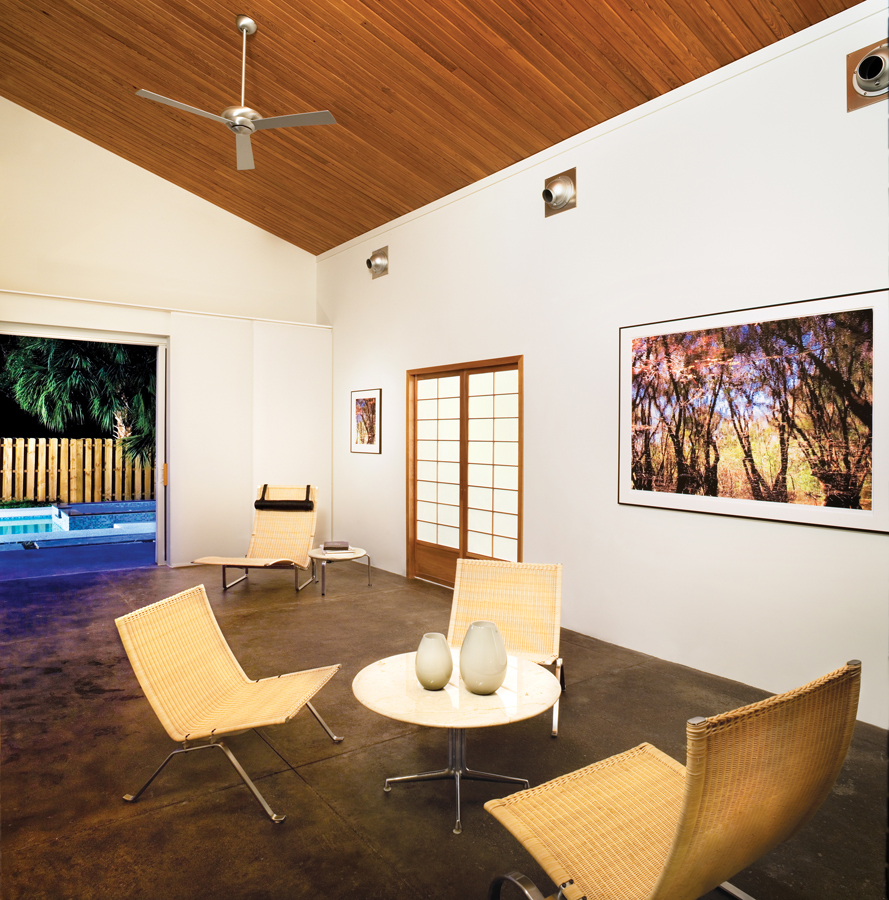Mumford Pool House
This project centered on creating an elegant backyard living space. The homeowners requested a new pool house, pool and landscape layout that embraced a modern, sustainable design with a sensitivity to the adjacent 1926 historic home that shares the site.
CLIENT
Private Residence
LOCATION
Sarasota, Florida
The design elements of the project had to be sensitive to the historic home's nature and the national historic guidelines to which it adhered. Instead of mimicking the cottage's elements, the modern design incorporated key details: the roof pitch, overhangs, and the cypress wood ceilings mirror that of the cottage, visually connecting the structures through use of massing and details.
Eight-foot high disappearing glass doors and unfinished concrete floors continuing onto the exterior patio create an element of indoor/outdoor flow. Glass mosaics are used in the shower, the main living space and pool area to continue the aesthetic cohesion.
Through the use of detailed design elements and simplicity, the modern backyard pool house extends the living space of the 1926 historic cottage with artistic continuity. The design blurs the lines between inside and out to create a backyard space that effortlessly flows and enhances the way the homeowners live and entertain.
Accolades
Honor Award for Design Excellence, AIA Tampa Bay
Home of the Year Platinum Award for Outdoor Area, SRQ Magazine





