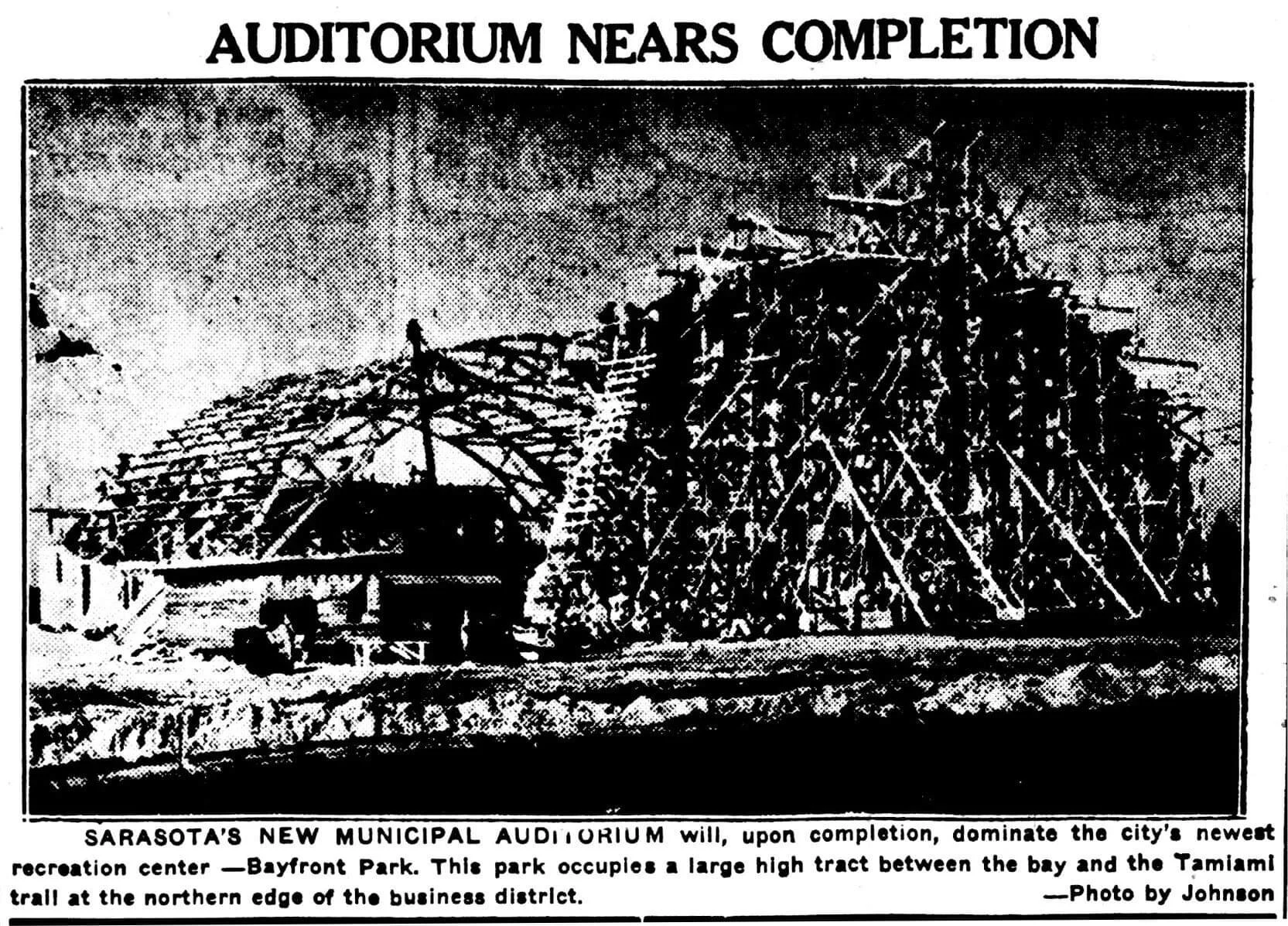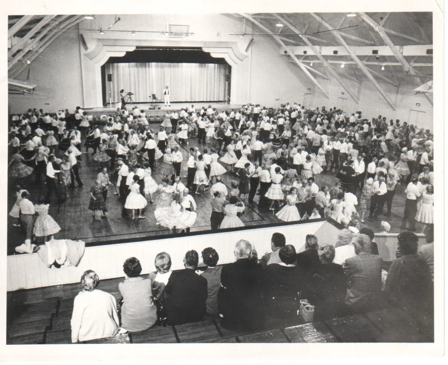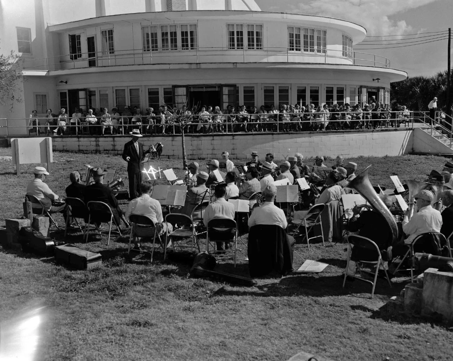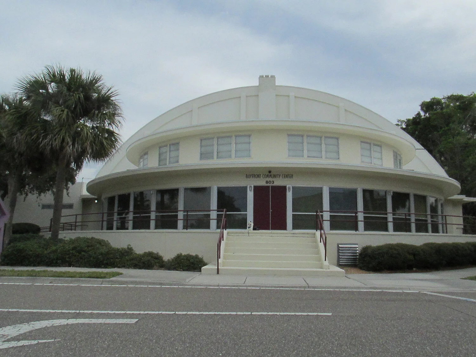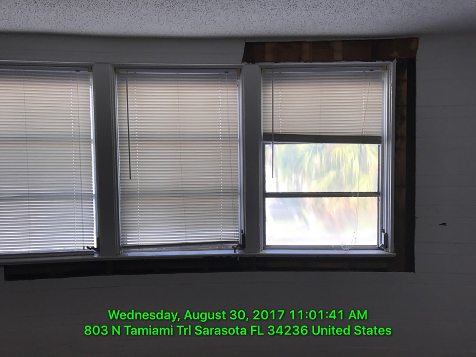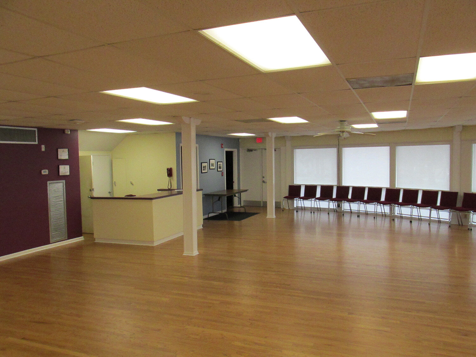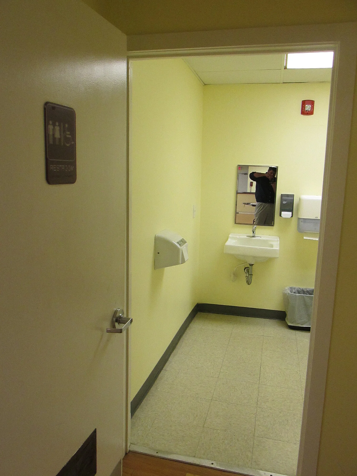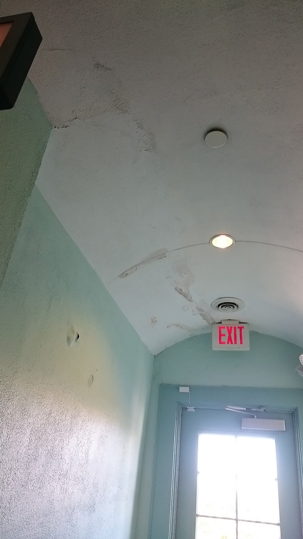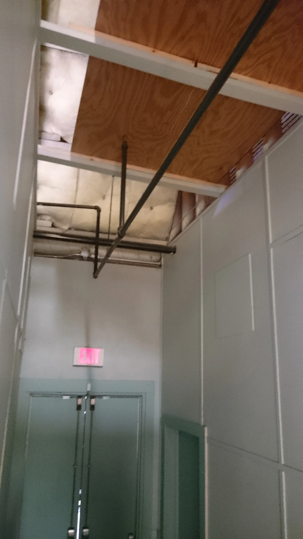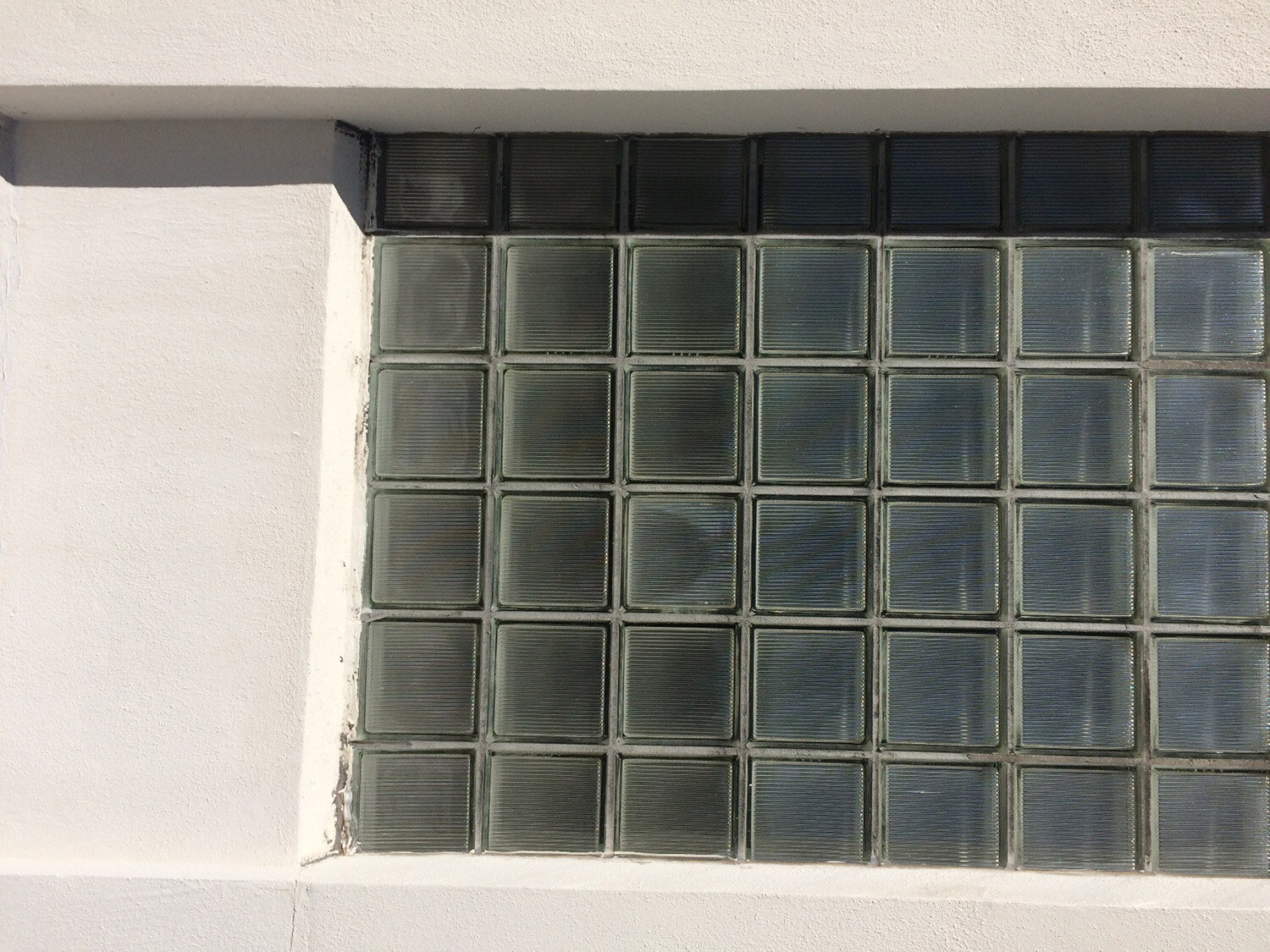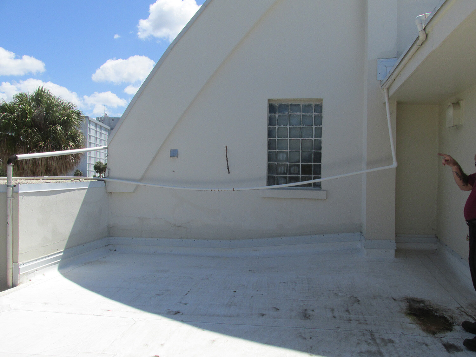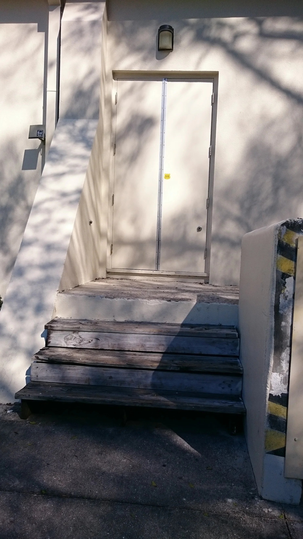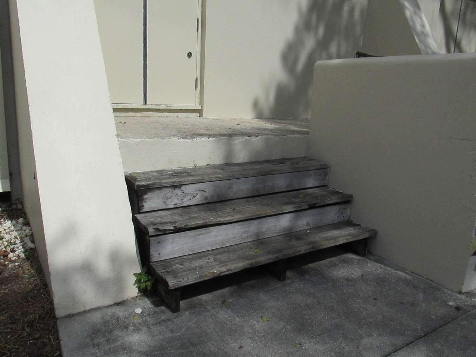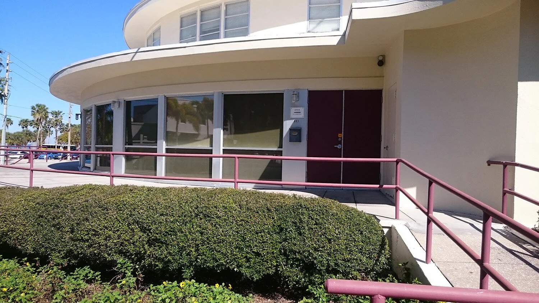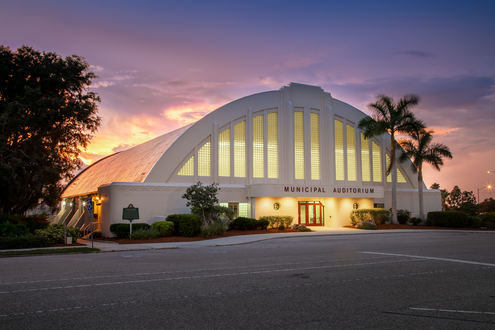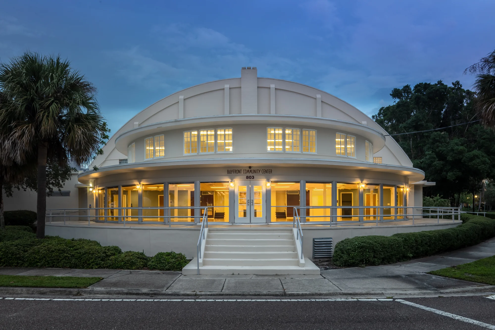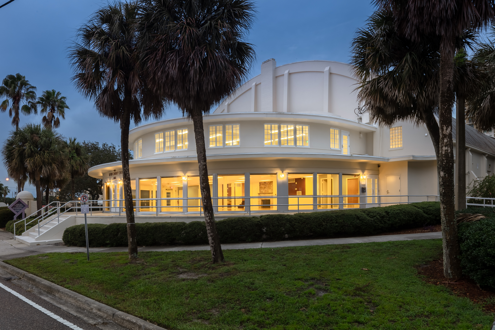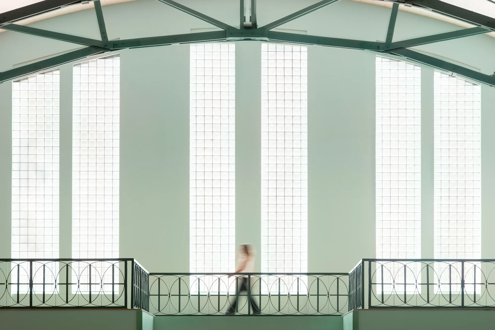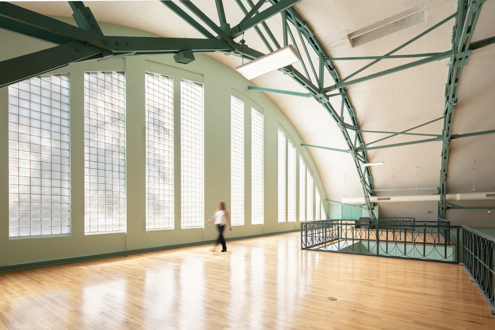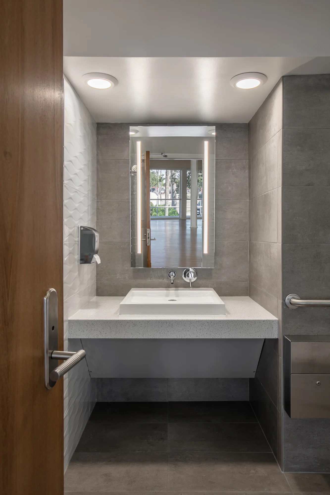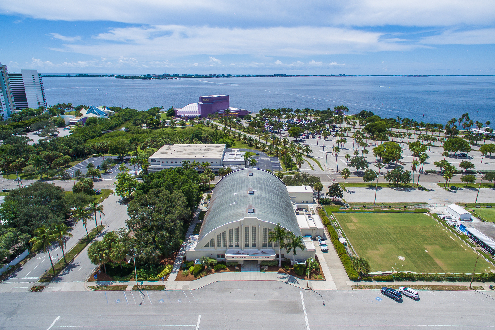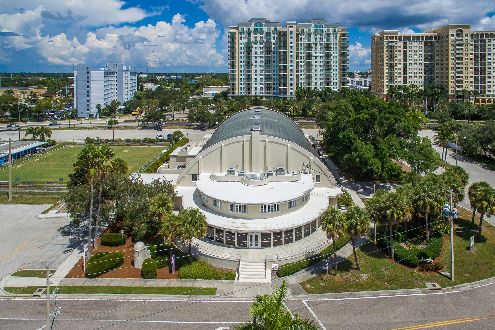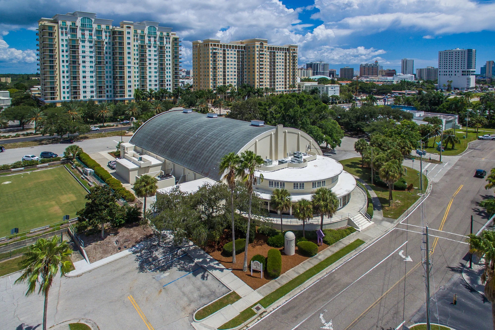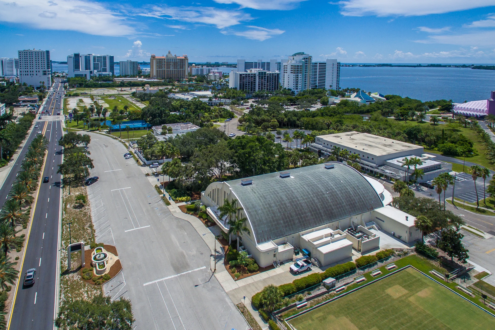Sarasota Municipal Auditorium Historic Rehabilitation
Renovating a 1938 Art Deco-style Community Center
The Sarasota Municipal Auditorium is one of the only remaining historic Art Deco buildings in Sarasota. It was built as a public gathering place with funding from President Roosevelt’s WPA program. With a $500,000 historical preservation grant from the State of Florida, Jonathan Parks AIA was hired to update and restore it.
NOTABLE
AIA Florida, Merit Award, Historic Preservation
Cover Feature in AIA Florida Magazine, Winter 2021
4 Walls Silver Design Award, SRQ Magazine
CLIENT
City of Sarasota
LOCATION
801 N Tamiami Trail, Sarasota, FL 34236
SIZE
13,500 sq. ft.
PHOTOGRAPHY
Ryan Gamma Photography
Our project manager reveals some of the biggest challenges we faced in this historic rehabilitation. Click to watch.
Historic Photos
Completed in 1938, it was designed by Chicago architects, Thomas Reed Martin and Clarence A. Martin, and was listed with the U.S. National Register of Historic Places in 1995. Frequented by more than 100,000 visitors annually, much of the building had fallen into disrepair despite minor renovations over the years. Cracks, water intrusion and many critical structural issues had been ignored, further damaging the auditorium and the experience for the public.
With a $500,000 historical preservation grant from the State of Florida, Jonathan Parks AIA twas hired to update and restore the structure while also making it ADA-compliant. It was important to honor the existing architecture and strengthen it for decades of future use. By relying on original photographs, drawings, and historical documents, the architect repaired and restored both the interior and exterior with an emphasis on remaining true to the architects’ original intent.
Before photos
After photos
Project Description cont.
New historically accurate windows on the second floor were reproduced by a local metal fabricator to match the original 1938 design. Great care was taken to re-stucco the façade. All the original glass blocks were re-secured, repointed and cleaned. Entrances were reimagined to be more universally accessible, adding ramps, stainless steel railings, and doorways with easier egress. The restrooms were extensively updated with a clean-lined aesthetic to complement but not copy the historic art deco style. This was important so that the historically accurate restoration efforts could be differentiated with the new updates. Critical structural issues were addressed, water-proofing was a key component throughout the renovation, and fifty years of old roofing (including five flat rooves) were replaced.
On the west side, the Bayfront Community Center has waterfront views of Sarasota Bay and offers a 2,000 square foot facility currently available for dances, church socials, meetings, parties and seminars. This space required significant restoration in order to serve the community again for its intended public use. Designed as a waterfront wood frame structure abutting the auditorium space, previous renovations did not address significant structural issues caused by material failure, termite damage, two previous fires, hurricane damage and a depression-era mentality towards structural design.
In examining how the super structure was supported, a significant portion of the building was actually sitting on the existing sand with 8’x8’ beams laying on the ground and the framing sitting on top of the beams. There was essentially no foundation to the building. Though it had lasted for almost 100 years, the renovation took care to fix it.
Once the structure was re-secured and the historically accurate windows were installed, the remaining interior renovations could be completed including ADA compliant bathrooms, kitchen, elevator and entrances.
The careful renovation was completed over a one-year period and has updated this iconic structure for future generations. The result is a stunning restoration that is sensitively executed in a manner true to Thomas Reed Martin and Clarence A. Martin’s original design.
Team
Architect
Jonathan Parks AIA, SOLSTICE Planning and Architecture
Selma Göker Wilson, RIBA, Project Manager
General Contractor
DM Constructors, LLC, Rep Chuck Evans
Structural Engineer
Hees & Associates
Mechanical Engineer
Crawford Williams Engineering, Inc.
Accolades
Merti Award, Historic Preservation, AIA Florida
4 Walls Silver Design Award, SRQ Magazine
Cover feature in AIA Florida/Caribbean Magazine



