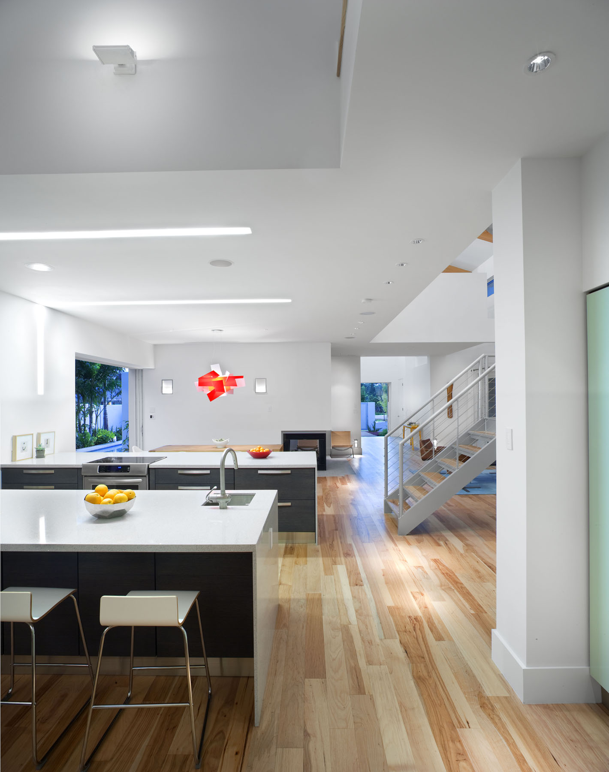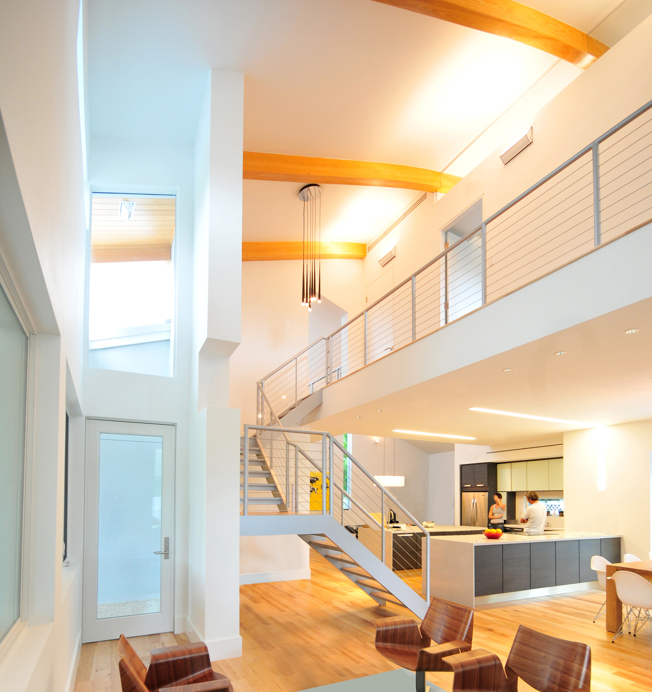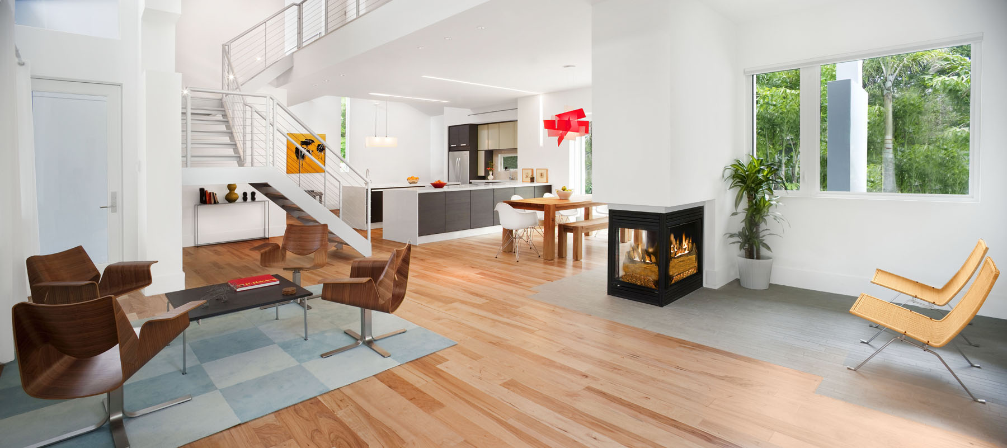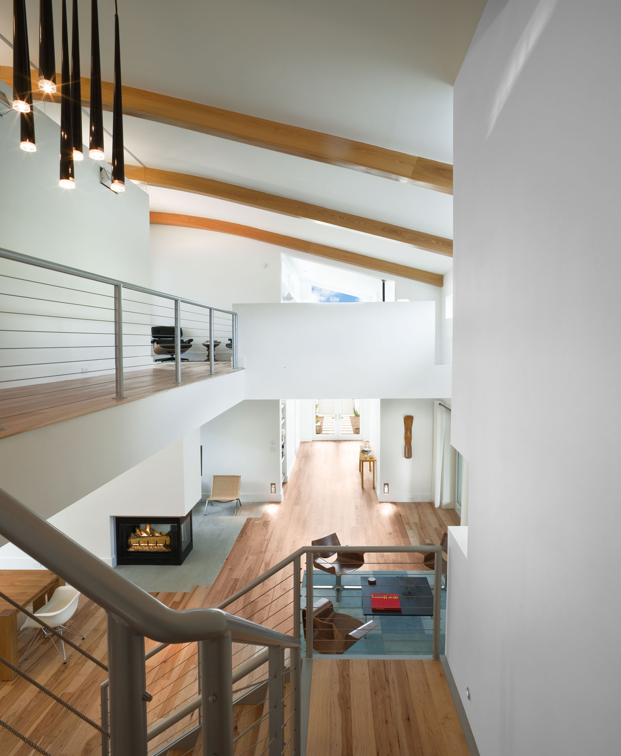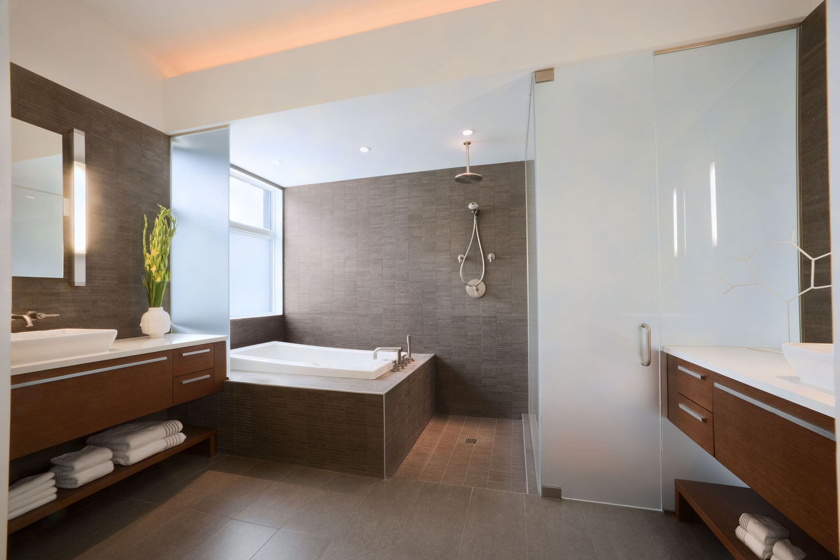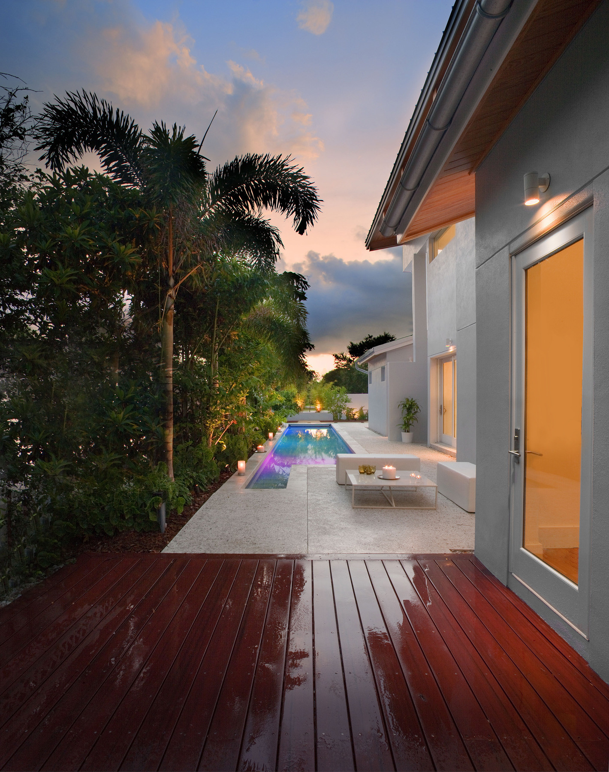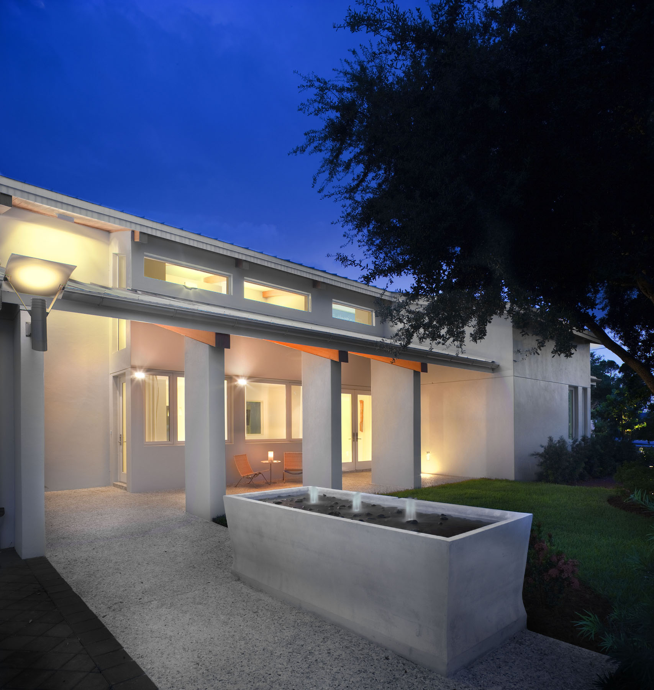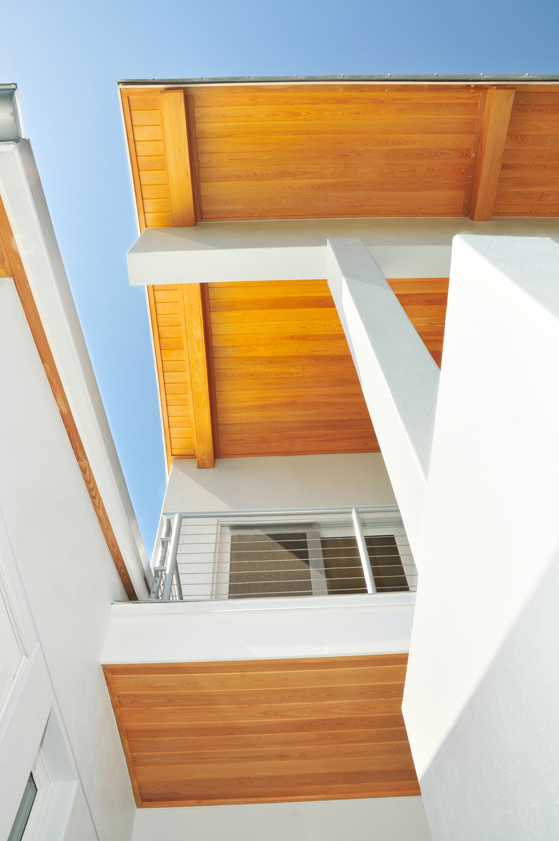Origami-Loft House
This contemporary home, located blocks from the Gulf of Mexico in Venice, Florida, blends artistry of light and space with sensitivity to context. Designed to reflect the Owner’s desire for an energy-efficient, modern home that would respect a traditional neighborhood, the main challenge was to maximize the use of space on a quarter-acre lot.
CLIENT
Private Residence
LOCATION
Venice, FL
PHOTOGRAPHY
Greg Wilson, Camille Pyatte
Sustainable strategies include solar-powered energy that produces 21-26 kilowatt hours a day – which may achieve net zero energy annually, an E-wall system, low VOC wood floors certified by the Forest Stewardship Council, soy-based insulation, and Energy Star appliances. The exterior uses only Florida-native plantings and a Trex decking system of recycled plastic. The home is in the process of being certified by Florida Green Building Coalition.
Team
Architect
SOLSTICE Planning and Architecture
Landscape Architect
MA Gilkey, Inc.
Interior Designer
SOLSTICE Planning and Architecture
Accolades
Custom Home, Grand Aurora, Southeast Building Conference
Interior Design Kitchen, Aurora Award, Southeast Building Conference
Green Constrction, Aurora Award
Platinum Award, Overall Home Under $1 Million, SRQ Home of the Year
Commercial Beautification Award, Keep Sarasota County Beautiful


