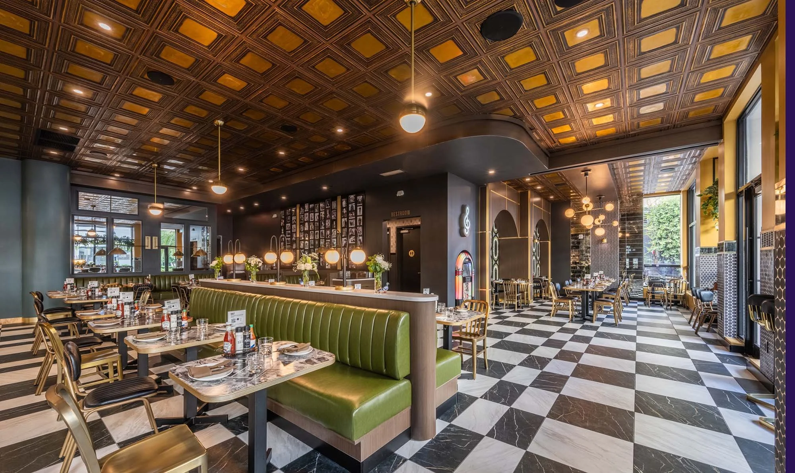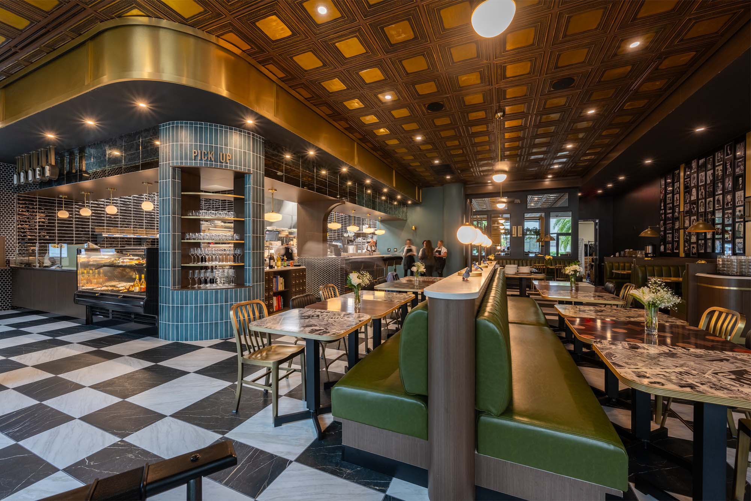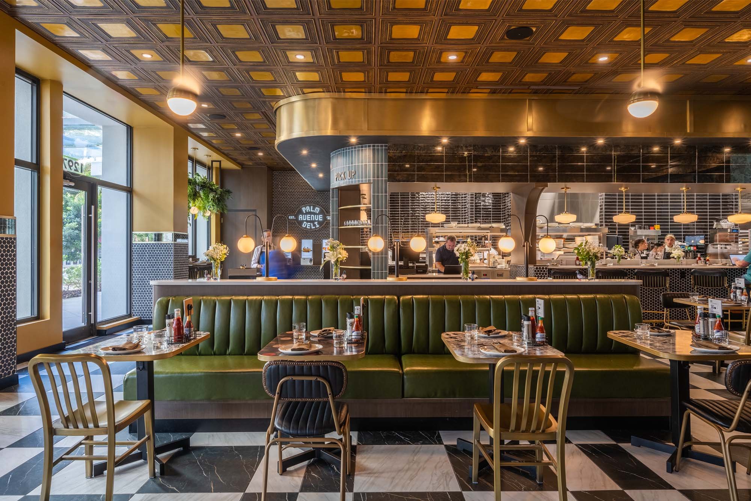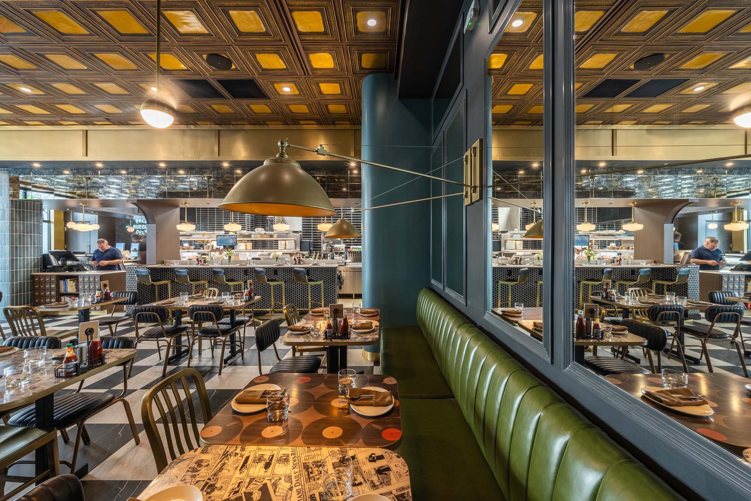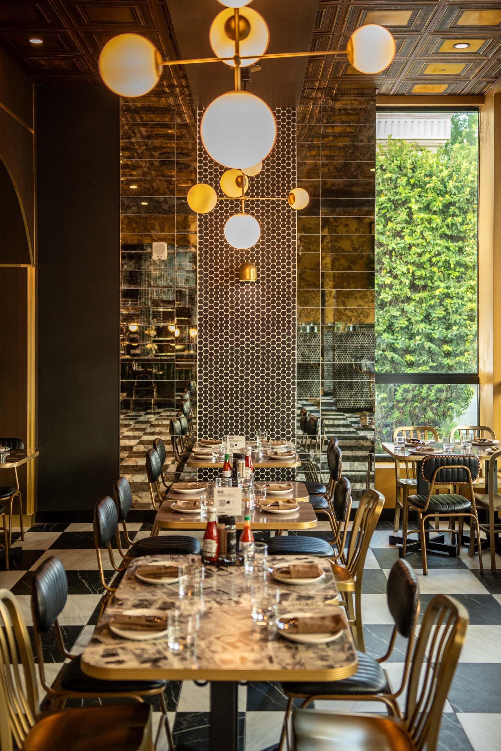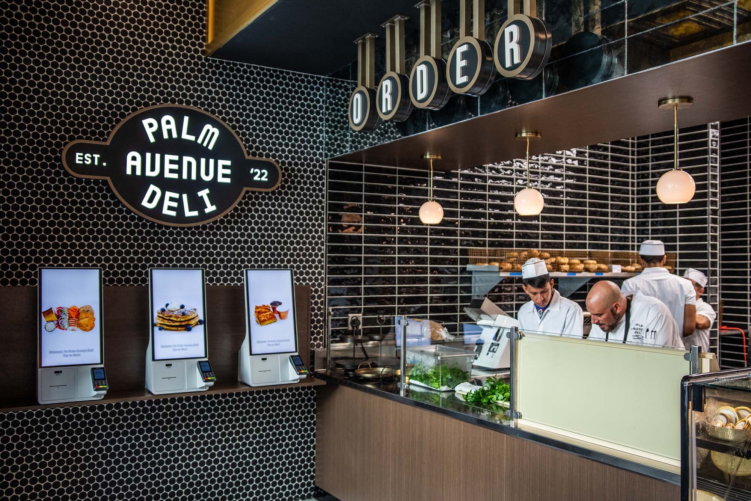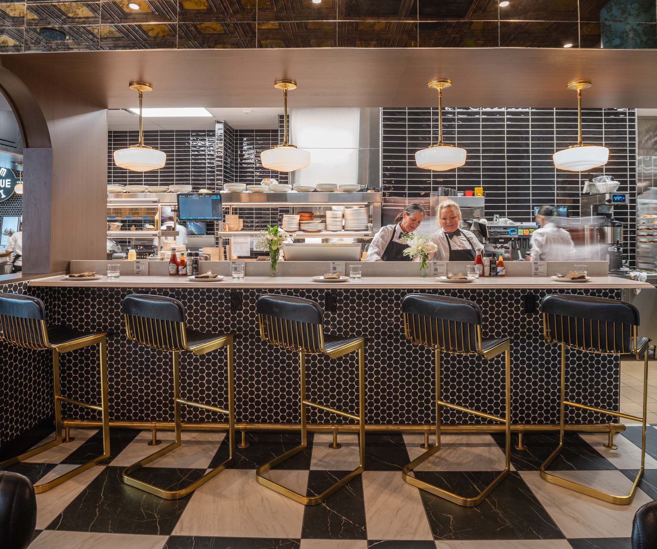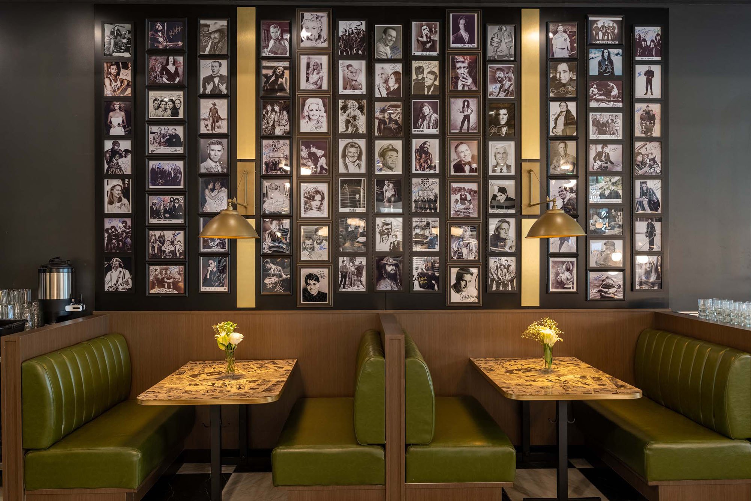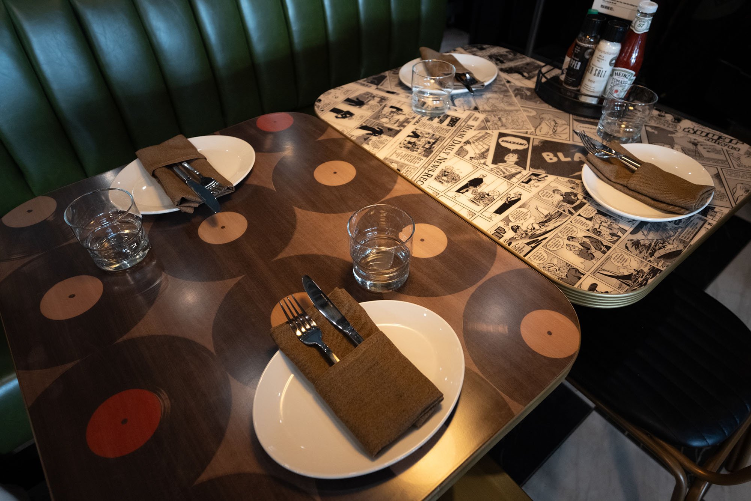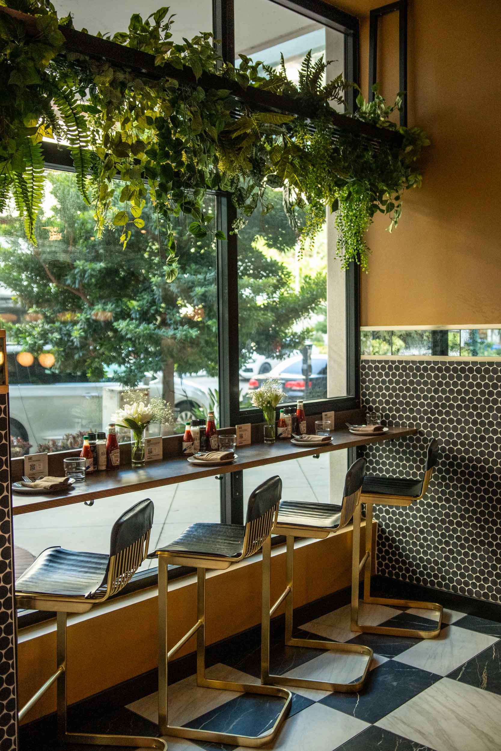Palm Avenue Deli
Located in downtown Sarasota, the Palm Avenue Deli is situated on a pedestrian-friendly street within the city’s urban core. Designed to replace an existing retail showroom, the construction of the 2,900 s.f. space was a challenge because this location had never served as a restaurant before; all the infrastructure would have to be developed within an existing poured-in-place concrete structure that is typically unforgiving to this type of modification.
NOTABLE
SRQ Magazine 4Walls Design Competition Gold Winner
CLIENT
Hi Hospitality Group
LOCATION
1297 N Palm Ave, Sarasota, FL 34236
SIZE
2,900 square feet
PHOTOGRAPHY
Dylan Jon Wade Cox
Space planning was crucial to the design process. To create a “buzzy” New York-style atmosphere, an open kitchen layout embraces pedestrians. Guests enter and are immediately greeted by the host or may choose to visit the bakery, self-serve kiosks, or be seated in one of two dining areas. Solo diners are made to feel special with a view of the kitchen or Palm Ave.
To accommodate the new restaurant, much of the existing interior was demolished while care was taken to preserve back-of-house spaces and re-purpose interior components. All the existing mechanical, electrical, plumbing, and fire suppression systems had to be redesigned or significantly repaired.
The interior design creates a feeling of the classic Jewish deli, but with a modern, Florida vibe. Dark green, teal, weathered brass, gold paint, and black finishes create an immersive atmosphere. The flooring is an updated version of familiar black and white checkerboard, mixing 24x24” with 12-by-24” tiles to create a non-traditional pattern. Sleek black subway tiles are mixed with penny-tile wallcovering. The ceiling, which looks like vintage tin, is acoustic tile. Tabletops are edged in brass banding and feature vintage comic-strip artwork with Sarasota references.
The result delivers beauty and function, transporting guests with a multi-sensory experience of familiar comfort and daily inspiration.
Accolades
SRQ Magazine 4Walls Design Competition Gold Winner
Team
Sarasota Architect
SOLSTICE Planning and Architecture
Interior Designer
BLOK Design Group
Contractor
R.E. Crawford Construction
Mechanical
Infinity Engineering

