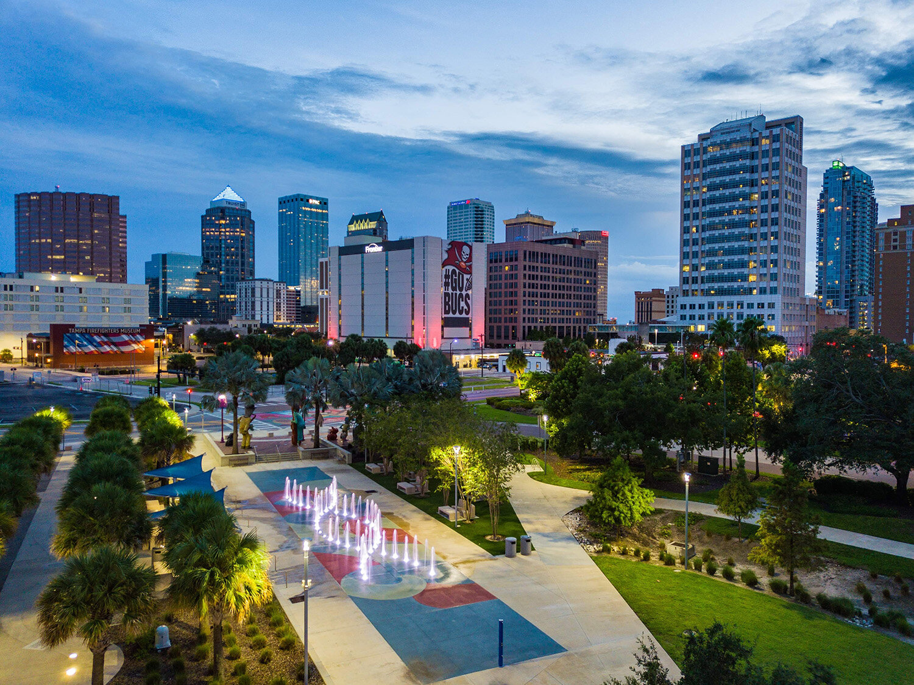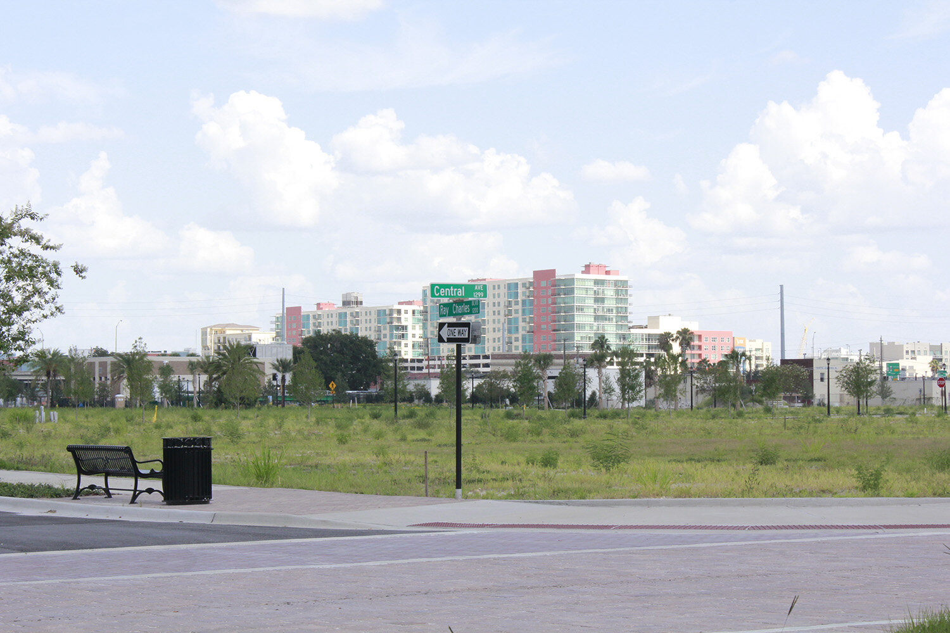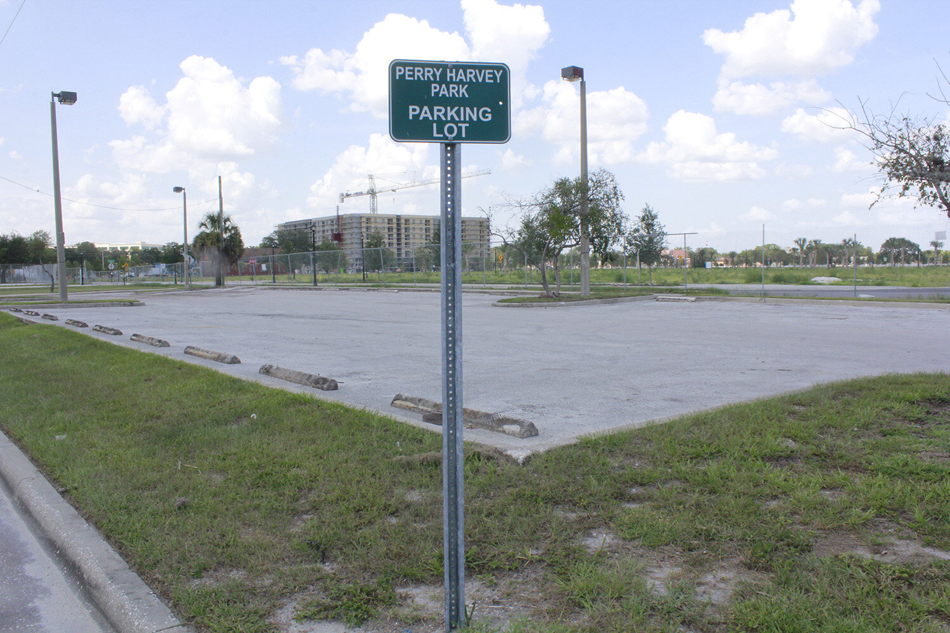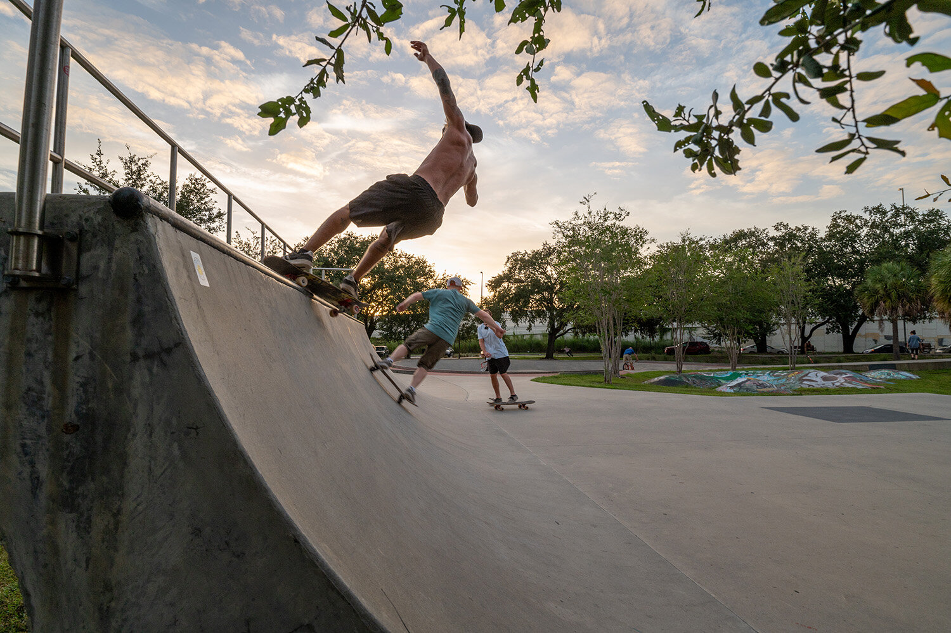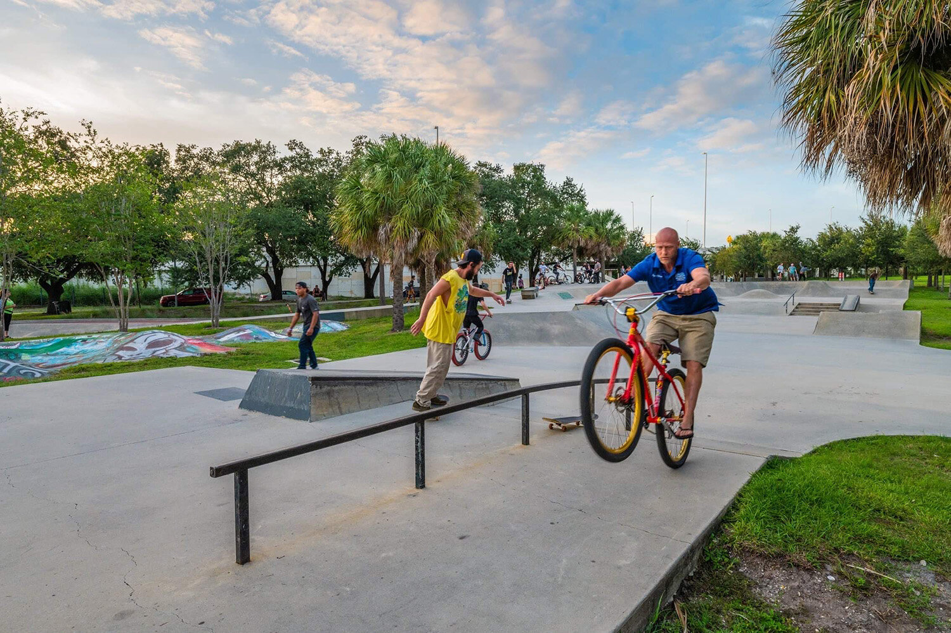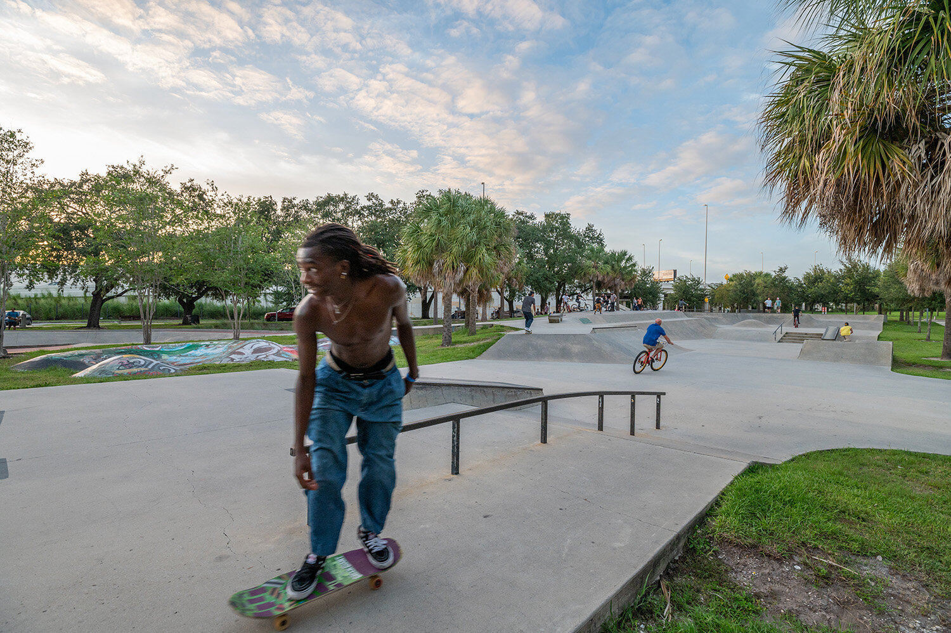CLIENT
City of Tampa
LOCATION
1000 E Harrison St, Tampa, FL 33602
CONSTRUCTION BUDGET
$13 million
SCOPE
Architecture and urban planning
PHOTOGRAPHY
Dylan Jon Wade Cox
Perry Harvey Park
A place to play, to gather, and to reflect
Perry Harvey, Sr. Park is located in the center of Tampa and this area was once the vibrant core of the city’s African American cultural heritage. Jonathan Parks AIA served as architect for this project that encompassed 11 acres, or about 5 city blocks, in the heart of downtown Tampa.
SCOPE
11 acres / 5 city blocks
Pre-existing conditions
Rendering of Historic Central Avenue
HISTORY
This historic district was aligned along historic Central Avenue, a street which hosted many African American musicians and artists. As legend has it, Hank Ballard’s “The Twist” was written while seeing kids dance on Central Ave.
This historic district traces its history to just after the Civil War. Many disruptions to this area occurred with the roadway construction of l-4, 1960’s urban renewal projects, and the 1967 riots that swept the country. The last business on Central closed in 1974. Today, only a handful of buildings remain.
Led by the City of Tampa, the mission for the new park was to provide “a place to play, to gather, and to reflect” – honoring local African American history and culture. The design concept was to prioritize the space in between amenities, in concert with how they touch the ground, addressing the pedestrian scale and nurturing daily human interaction. Organic walking patterns were studied and addressed. Outdoor “hallways” create a sense of connection and lead to destinations where open-air dining, festivals, music, even movies, are enjoyed. Additional architectural elements include a 1,500 SF restroom and pumphouse and a phase two community center and bandshell.
Amenities now include Leaders’ Row, honoring the past leaders of Central Avenue, the iconic Bro Bowl, interactive fountain, basketball courts, and performance space. This is one of the few parks in Florida, if not the only one, that permanently commemorates African American culture with public art, live entertainment, and thoughtful community spaces.
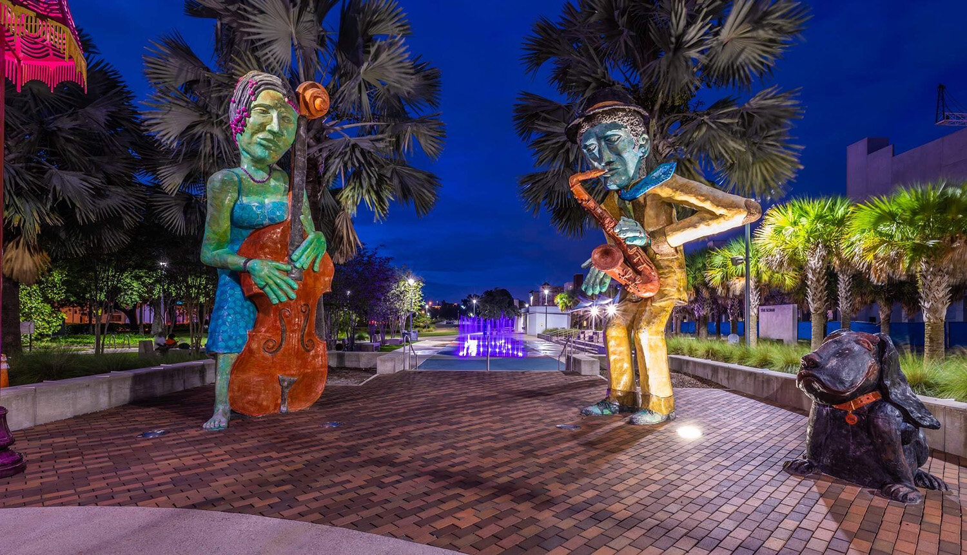
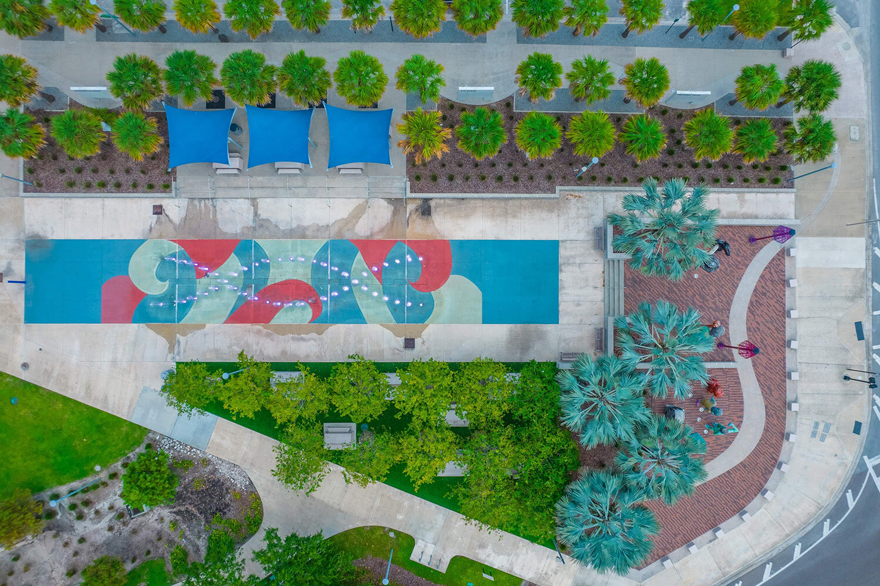
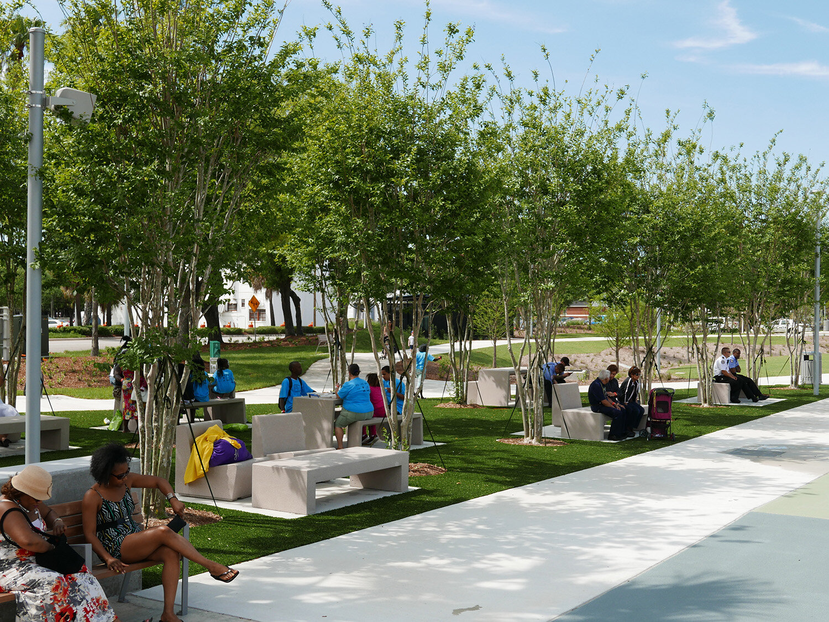
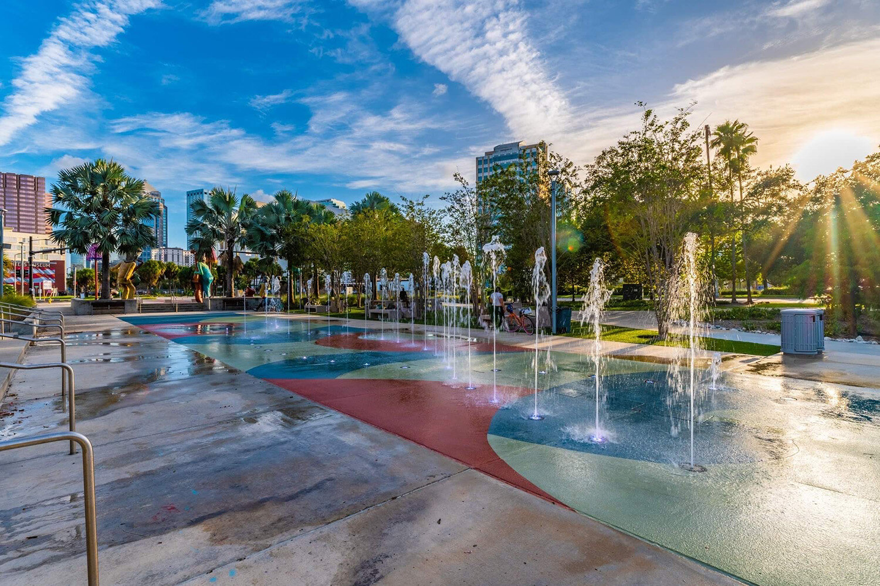
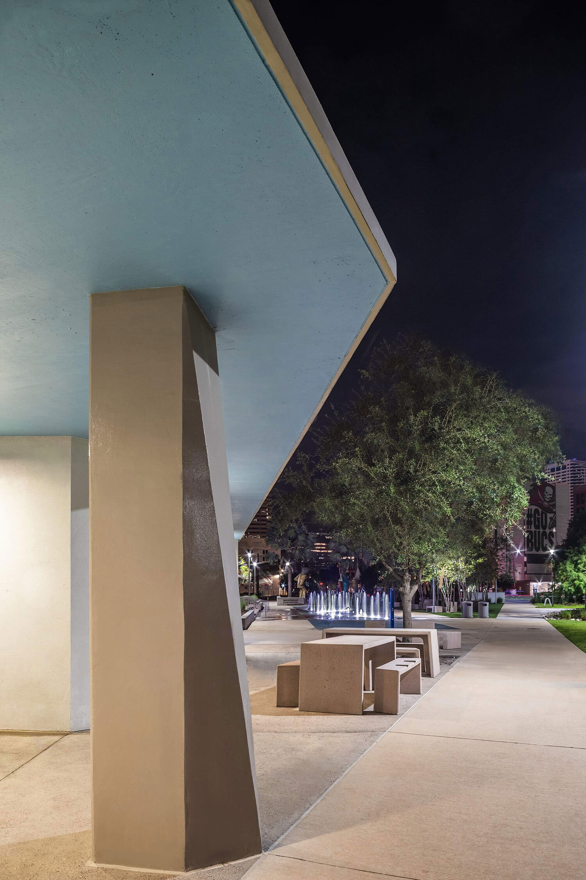
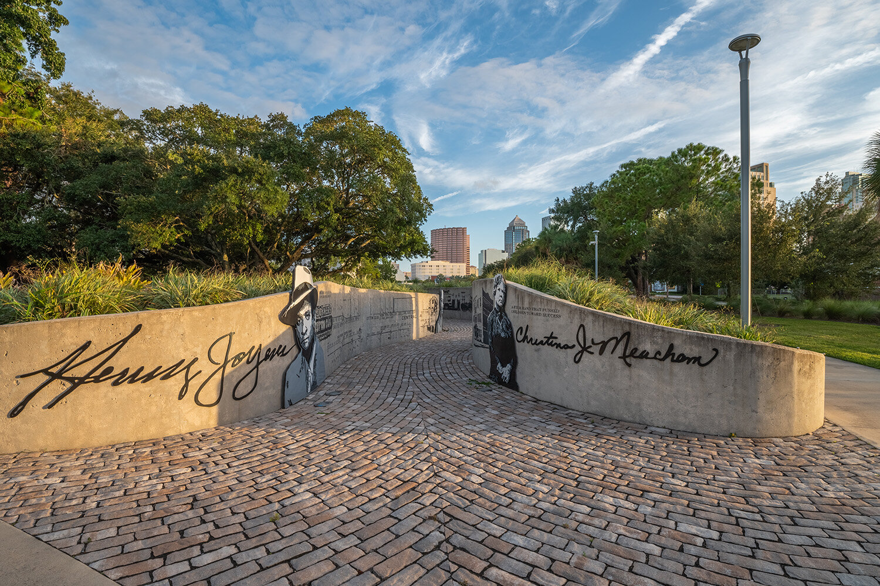
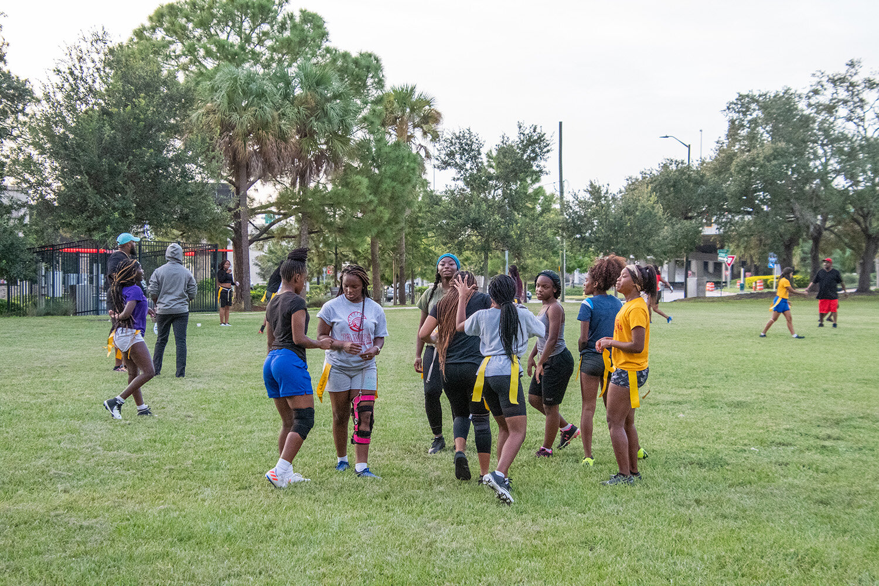
“Perry Harvey, Sr. Park serves as one of the most cherished city spaces and will honor Tampa’s deep African American roots for years to come. ”
Bro Bowl
Accolades
2021 Honor Award for Architecture, Commercial, AIA Tampa Bay
2017 Award of Honor – Preservation & Conservation Category; Florida Chapter of American Society of Landscape Architects
Team
Architect
Jonathan Parks AIA
Landscape & Civil
Kimley-Horn & Associates
Contractor
Cutler
Skate Park Design
Team Pain Skate Parks

