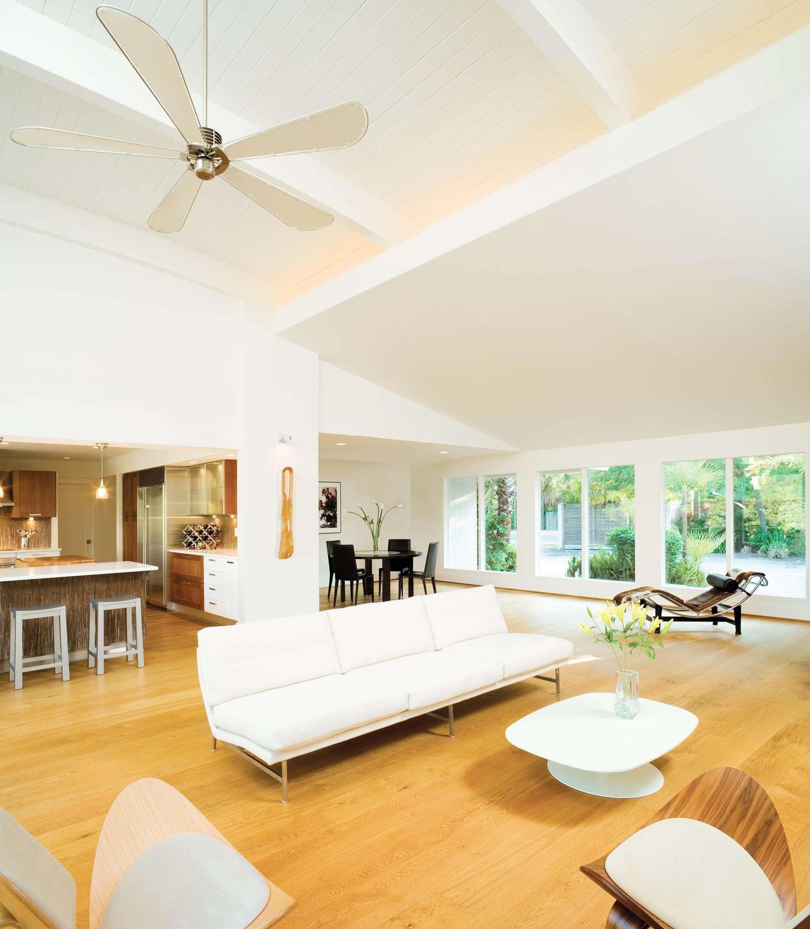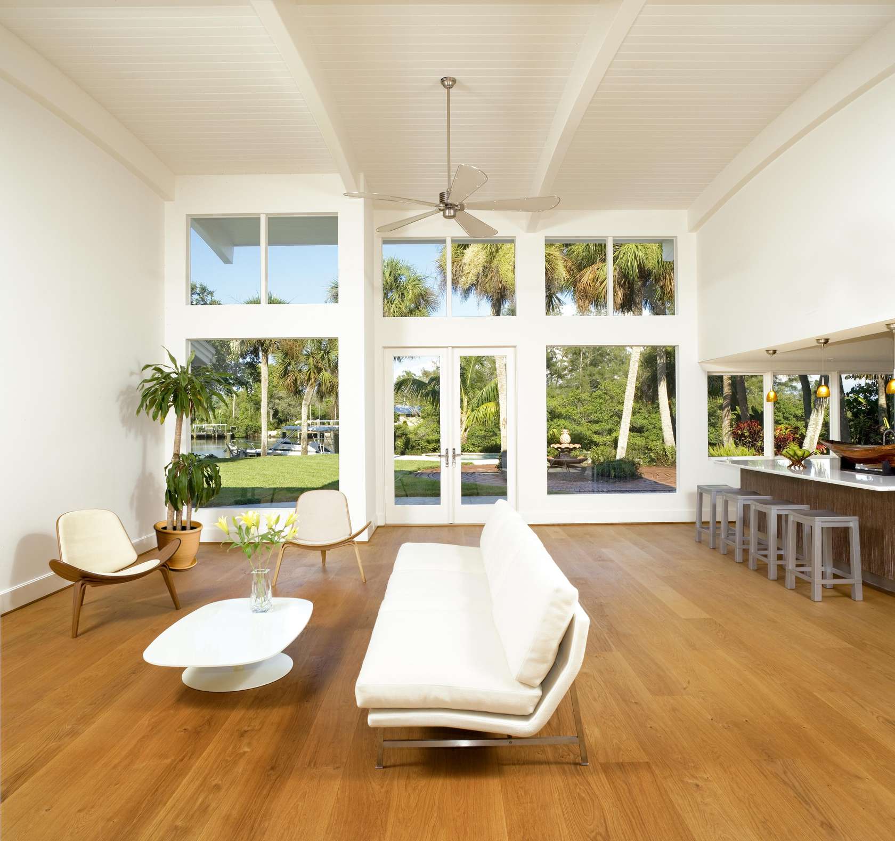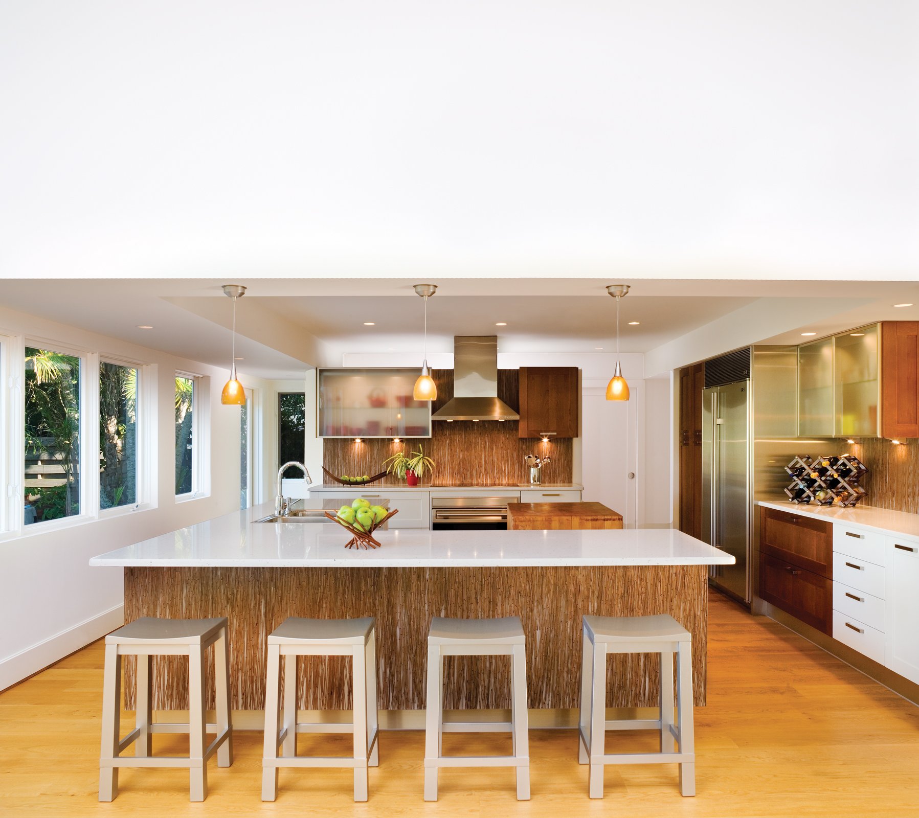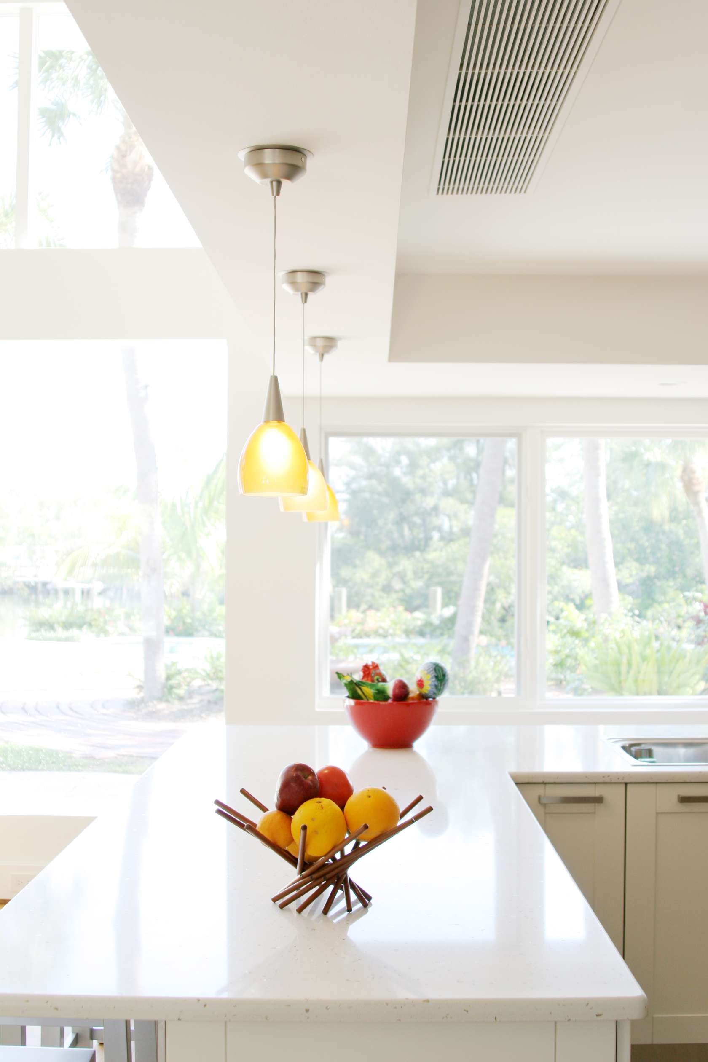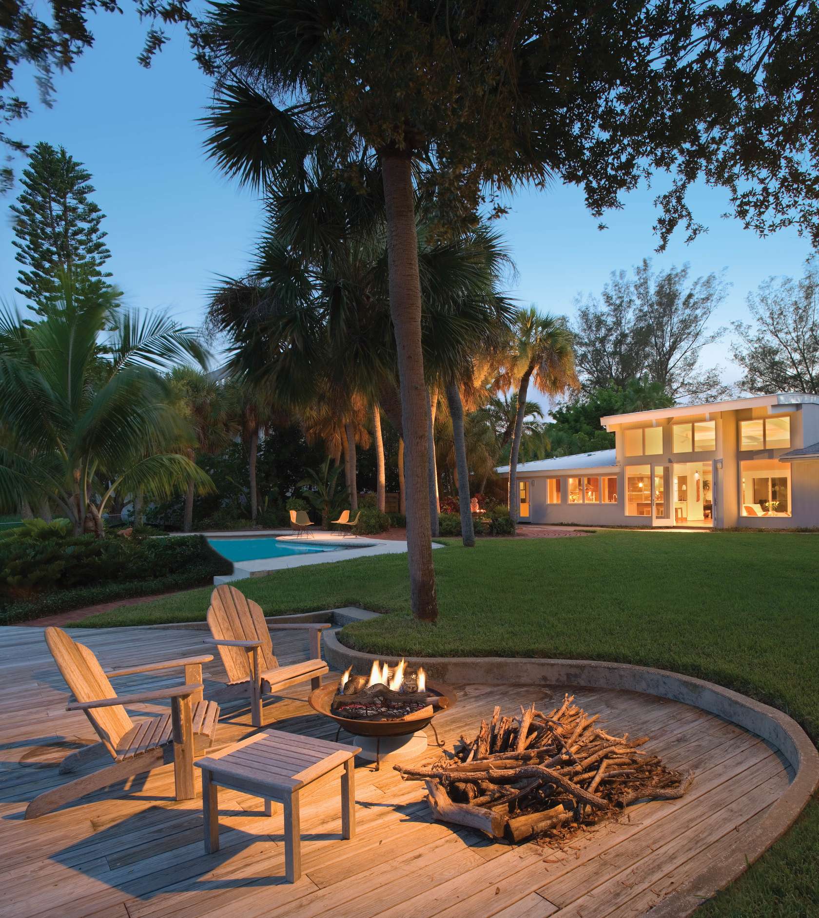Peters Residence
With a picturesque location on a canal off the Gulf of Mexico, the challenge of this project was to achieve a renovation that would accommodate a world-class yacht designer while achieving a relaxed, Florida aesthetic.
CLIENT
Private Residence
LOCATION
Siesta Key, Florida
PHOTOGRAPHY
Greg Wilson Group
Before Photos
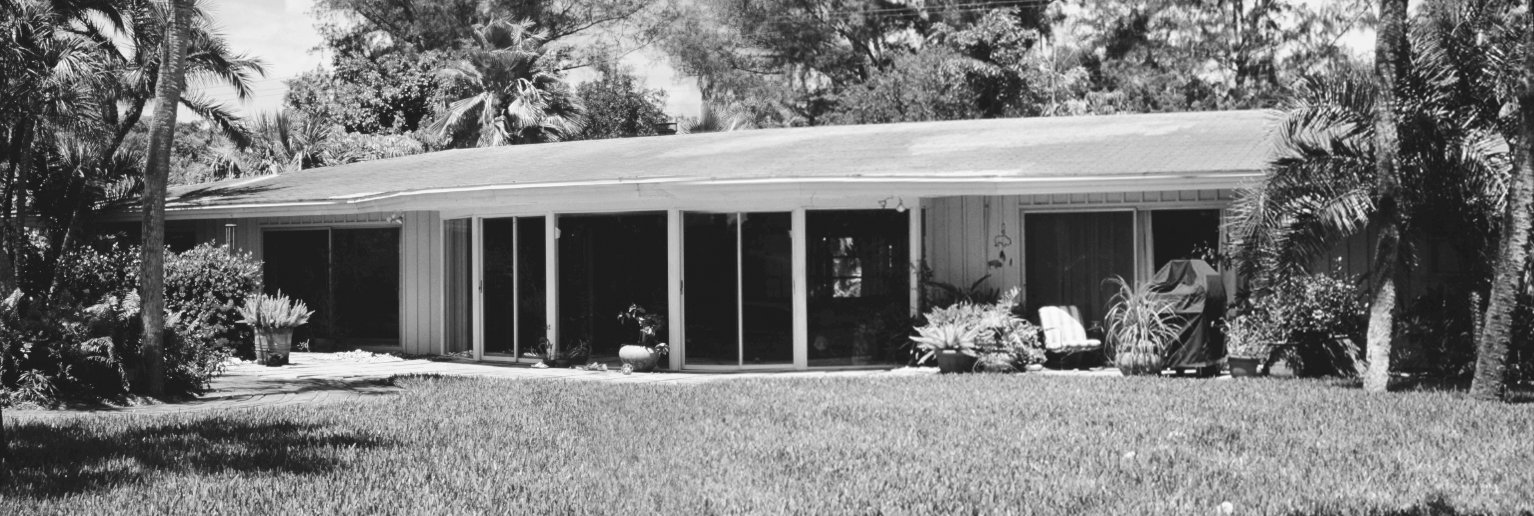
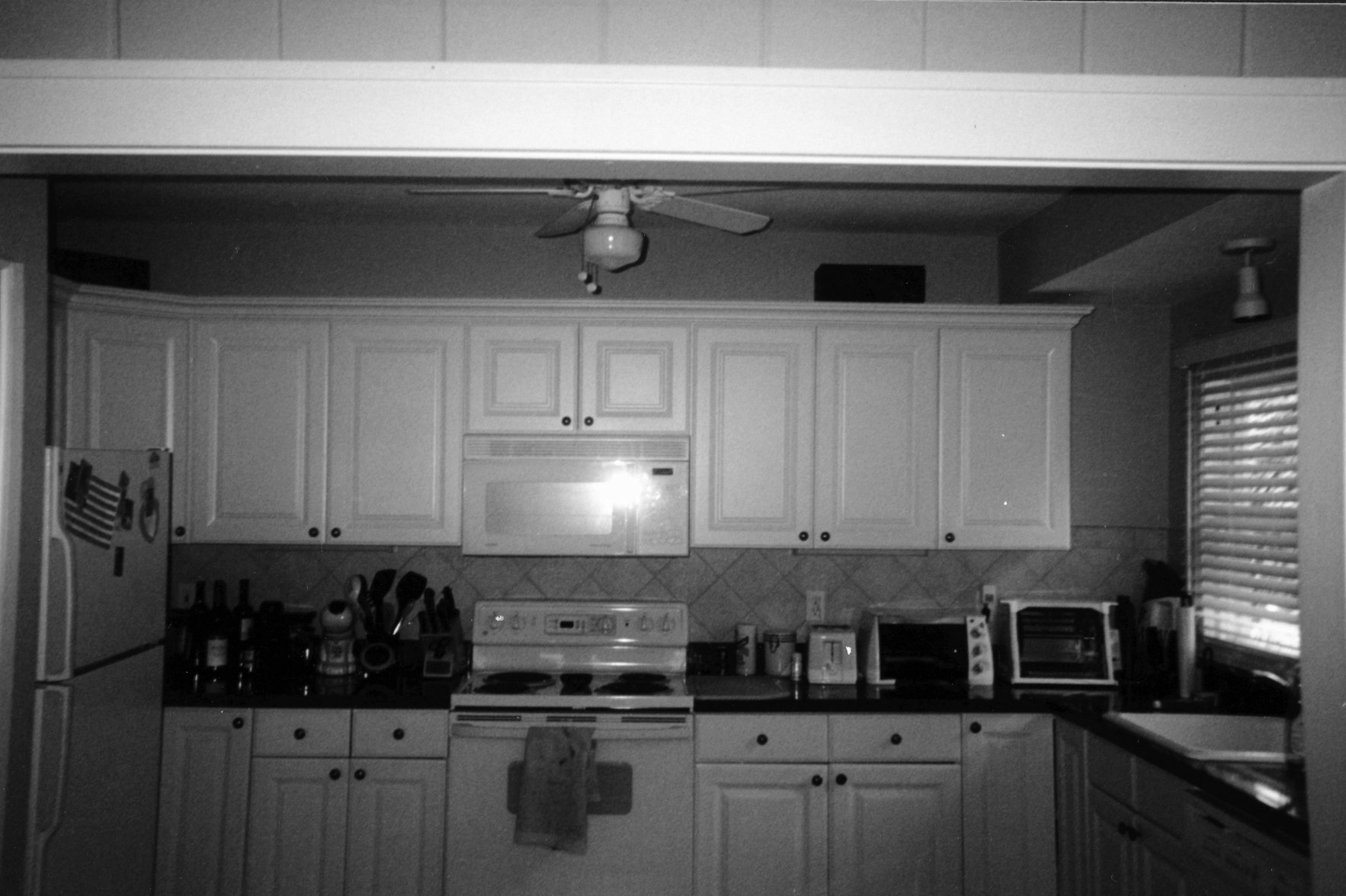
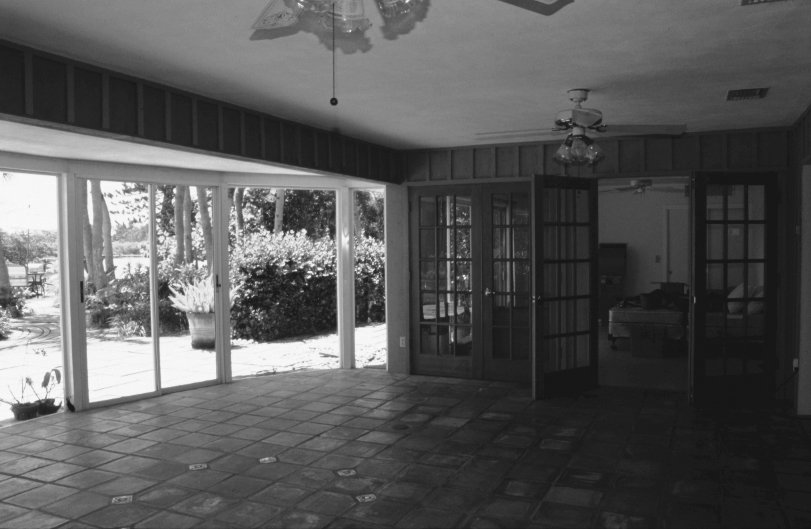
The original 1950s ranch home had small, dark rooms with little connection to the outdoors. Thus, the renovation focused on maximizing openness, incorporating natural light, and creating an organic flow throughout the house. The new layout of the floor plan incorporates views of the water while textured patterns merge with clean symmetry for a sleek, yet inviting atmosphere. The primary feature became the curve of the roofline, raised to sixteen feet, which was designed to simulate the lines of a yacht.


