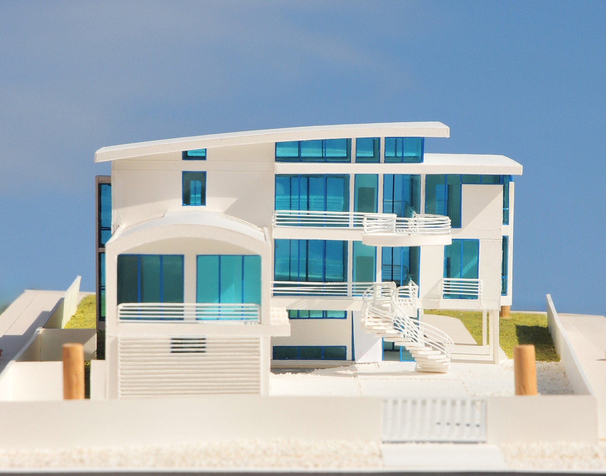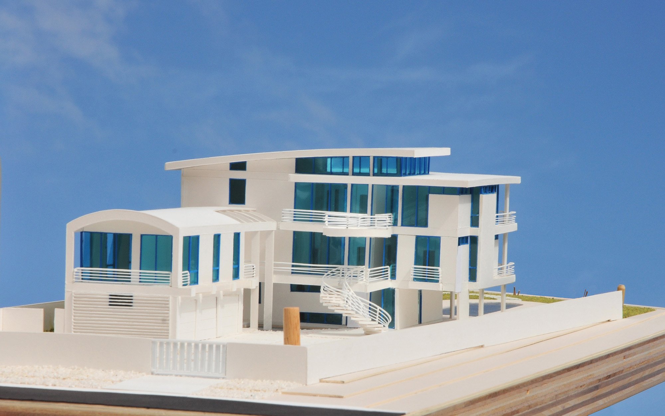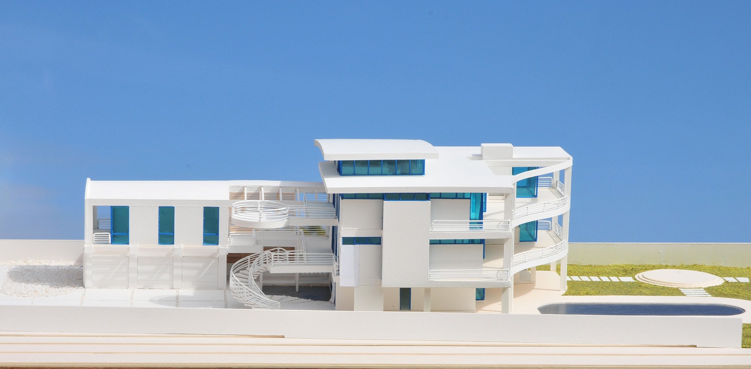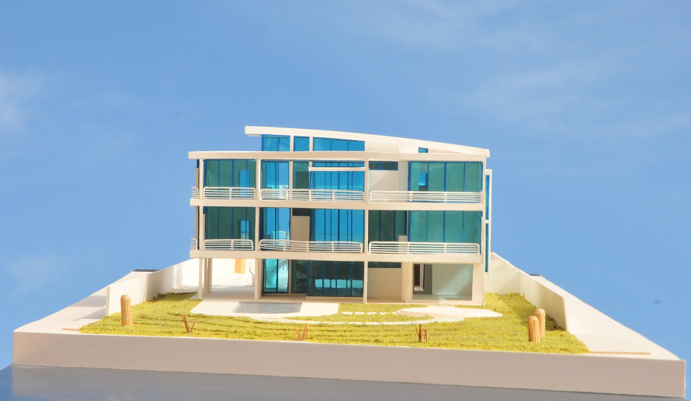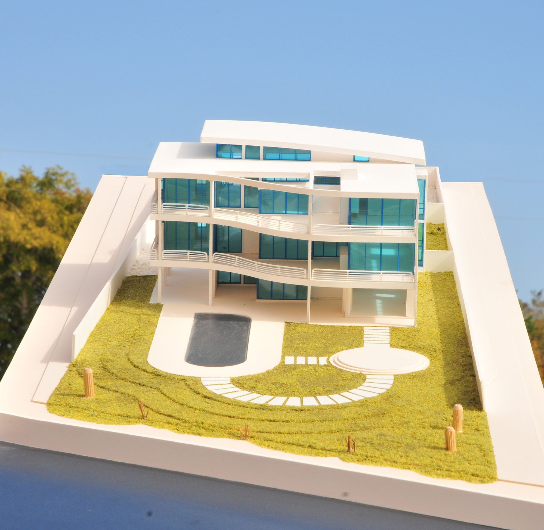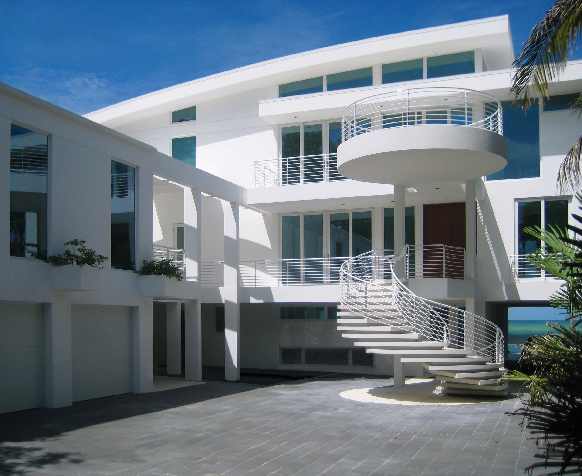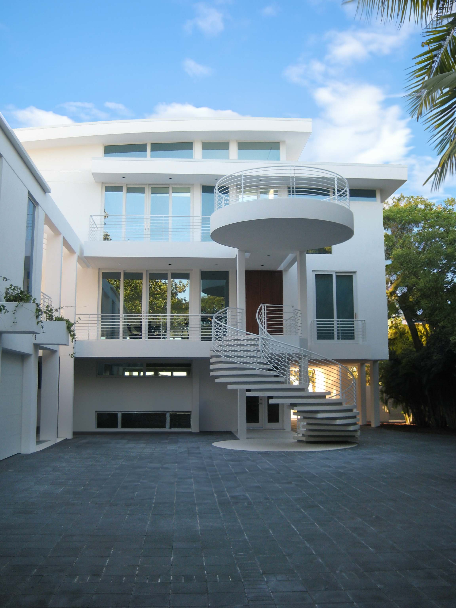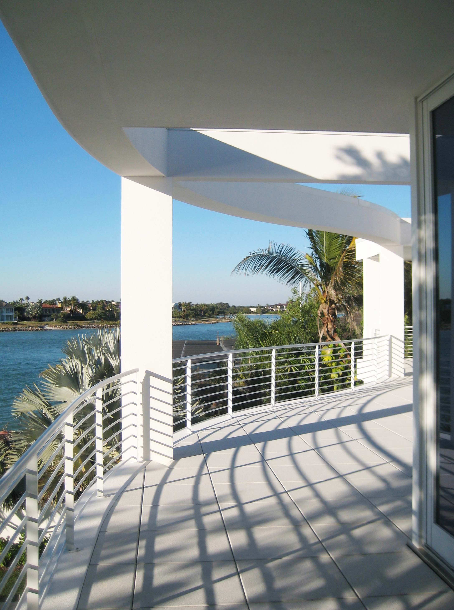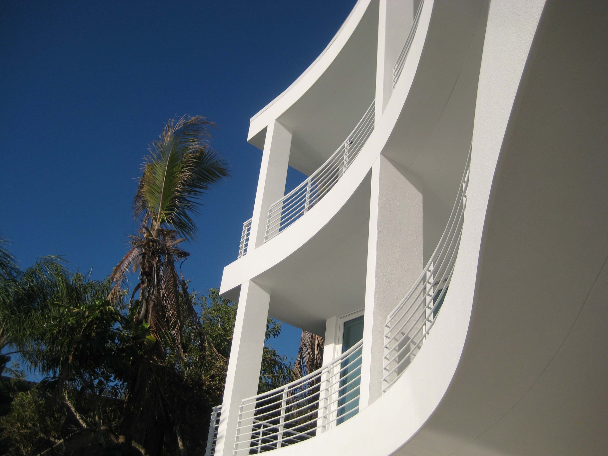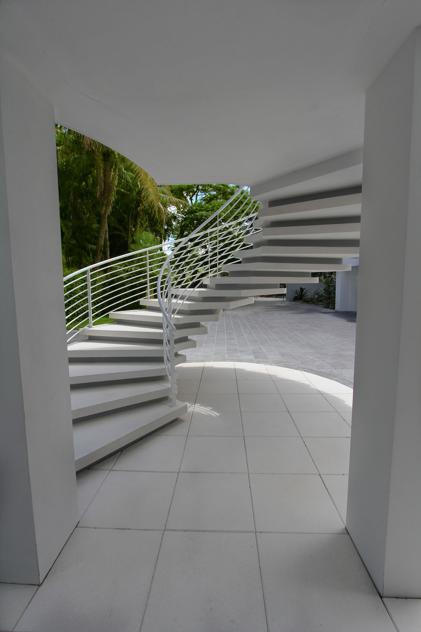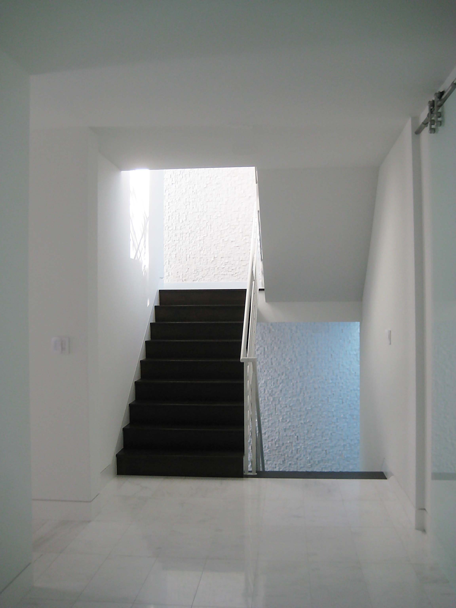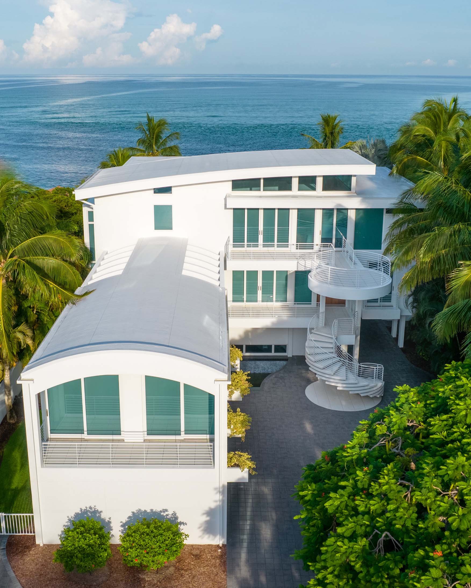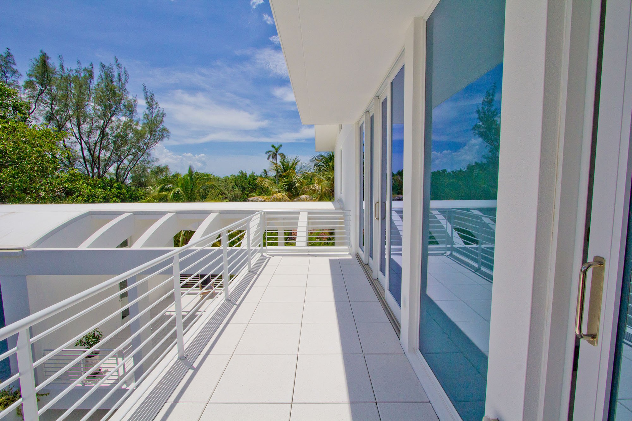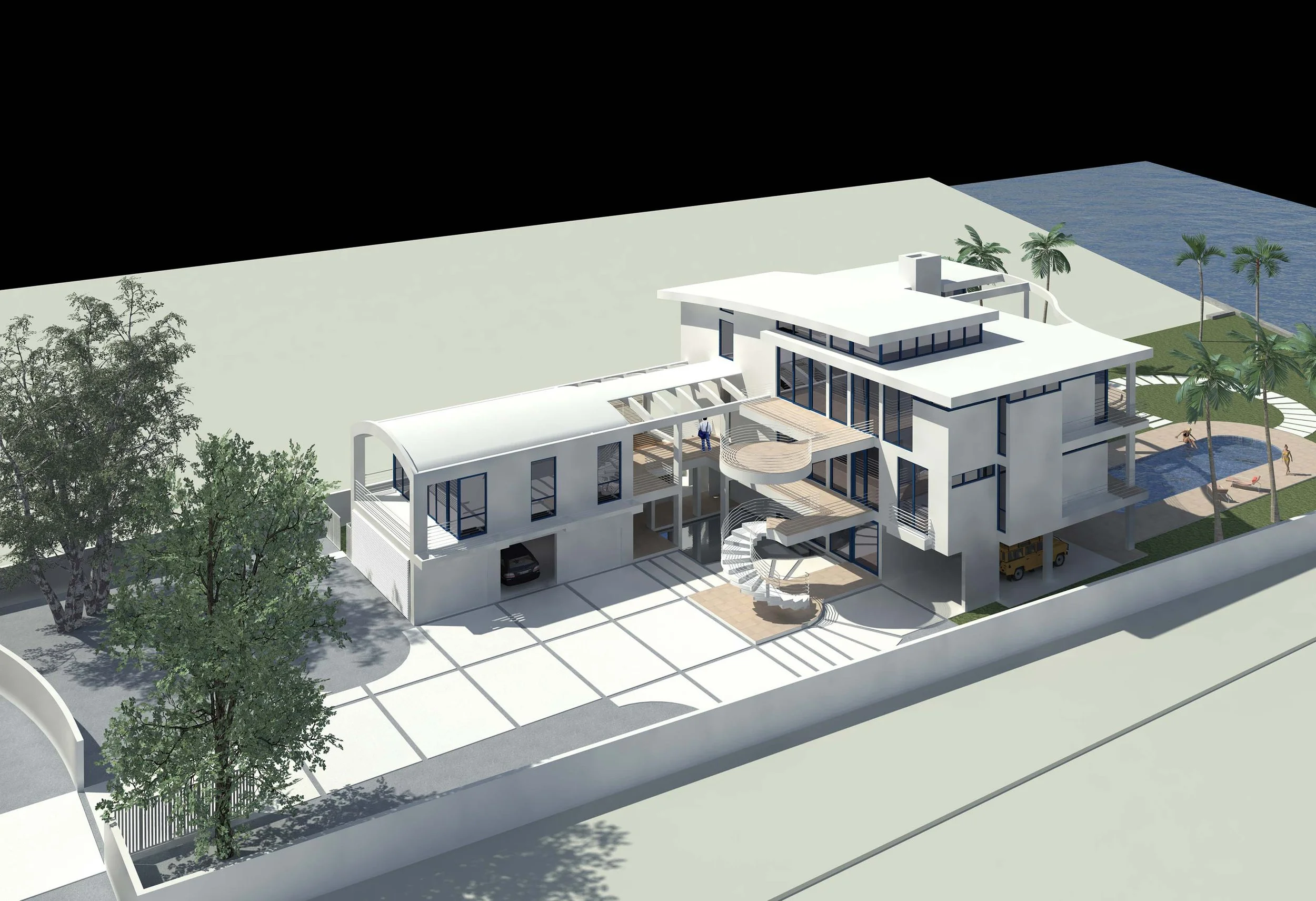Piano House
The form of this house on Lido Shores is a result of using poured-in-place concrete - long recognized as a medium for architects to demonstrate beauty and plasticity. This method offers an infinite number of shapes and expressiveness of design, but also a robust structure, providing resiliency in this harsh Florida, salt-exposure environment.
CLIENT
Private Residence
LOCATION
Lido Shores, Sarasota, Florida
SIZE
5,500 square feet
NOTABLE
Sarasota Moderns That Matter
The design of the home connects with nature and ignores the neighboring assortment of traditional houses.
Team
Architects
Jonathan Parks AIA and Peter Shaw
Builder
Whitehead Construction


