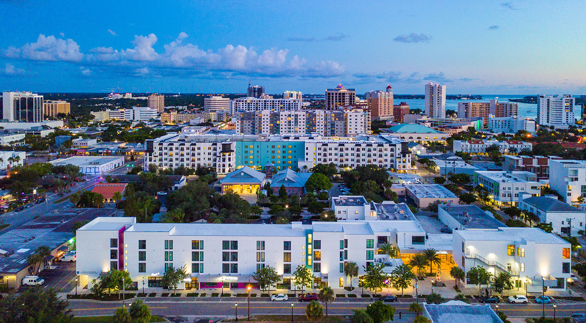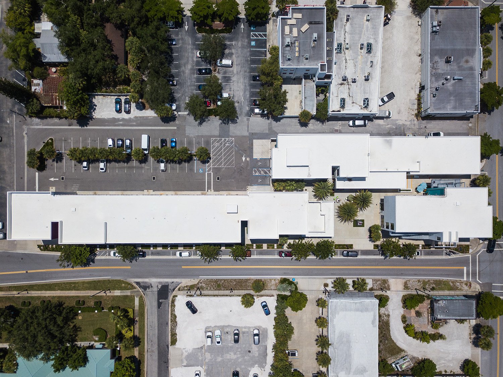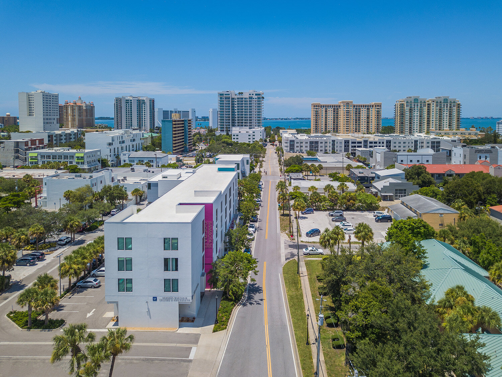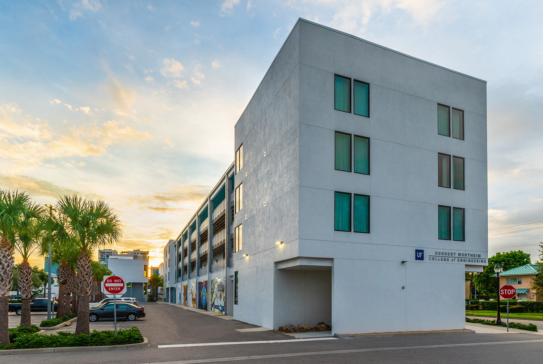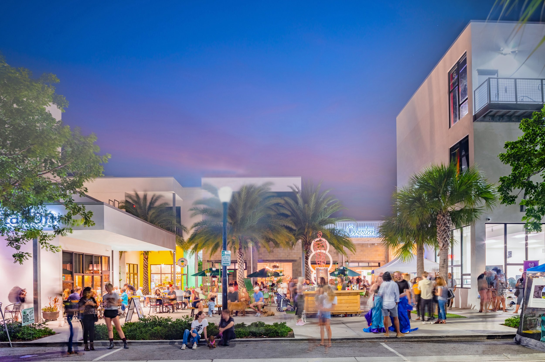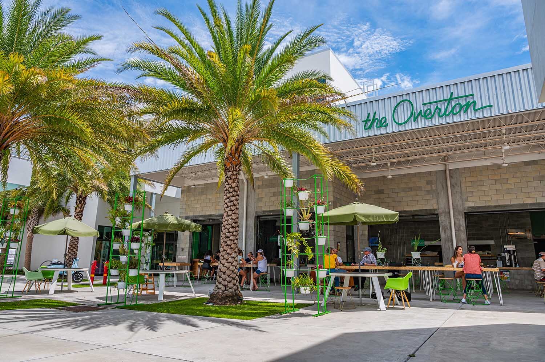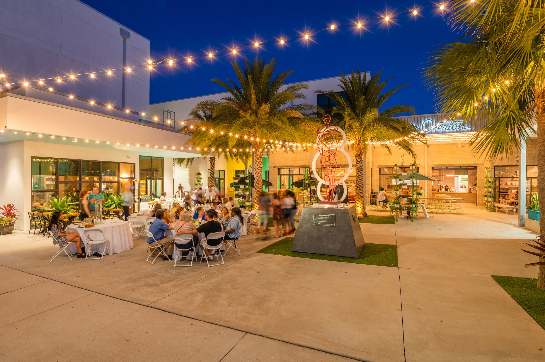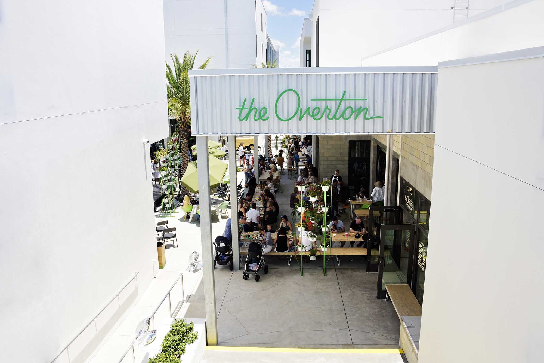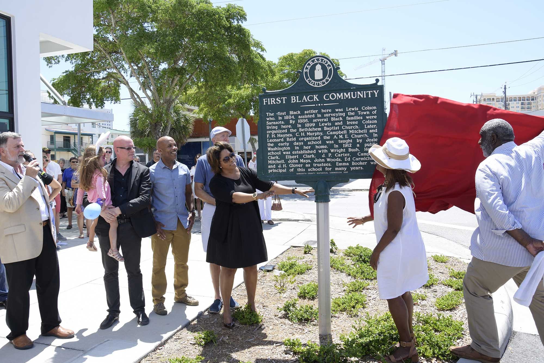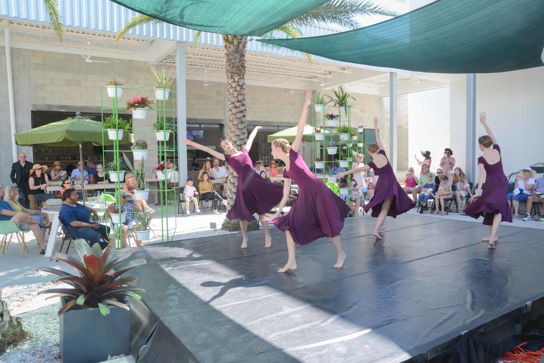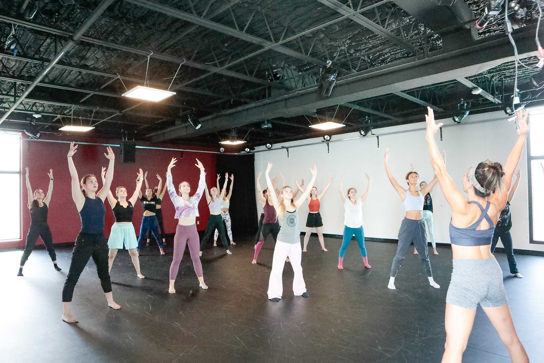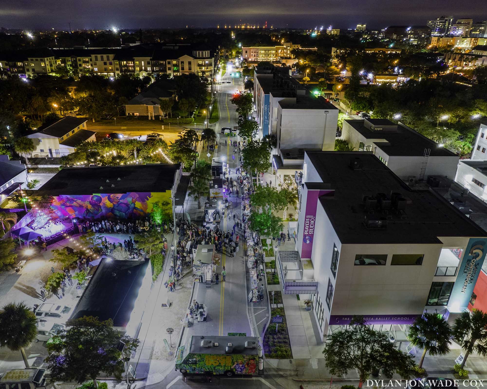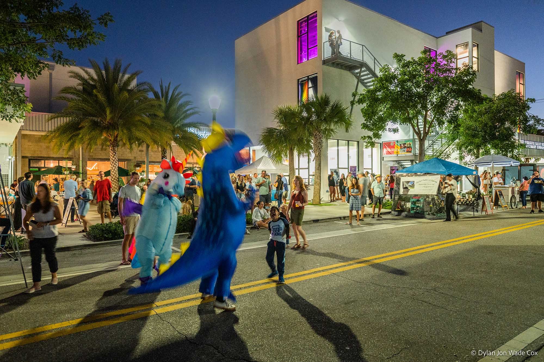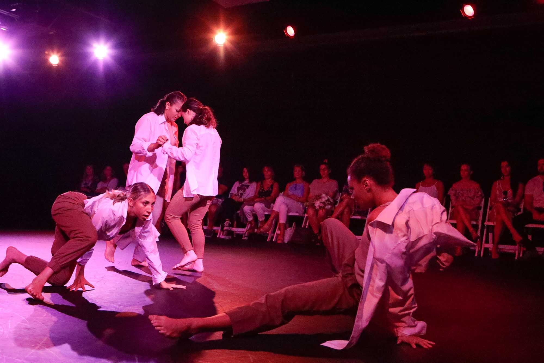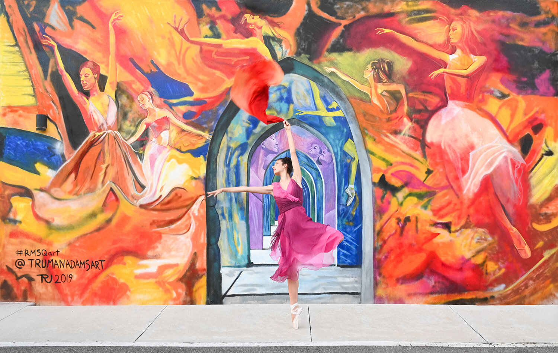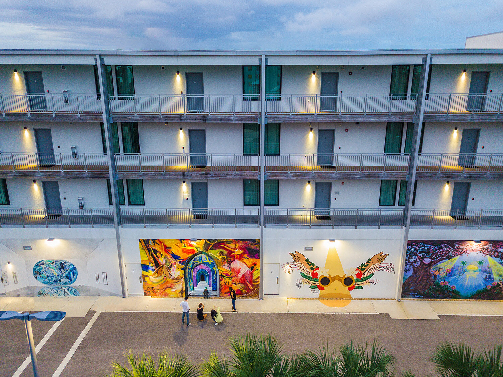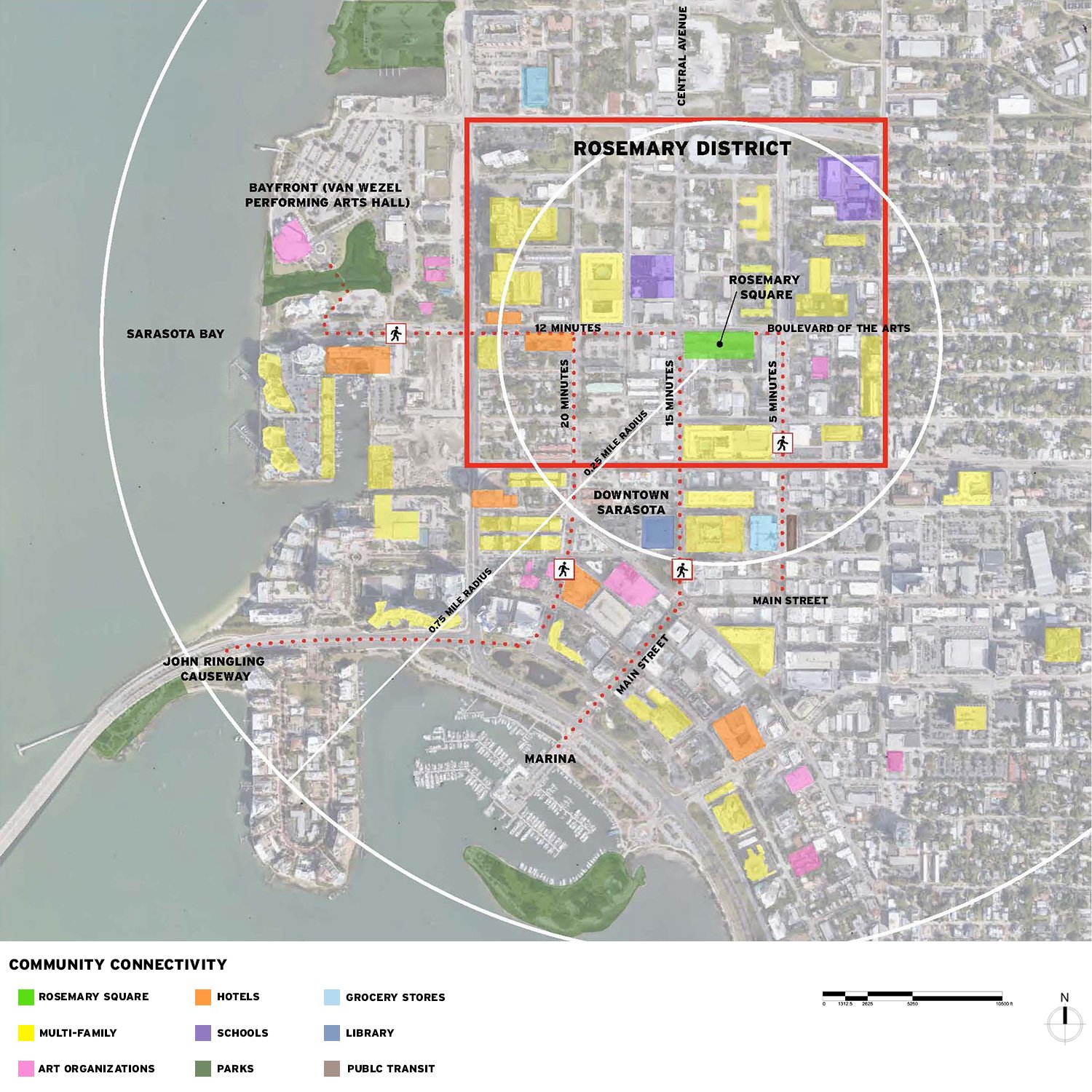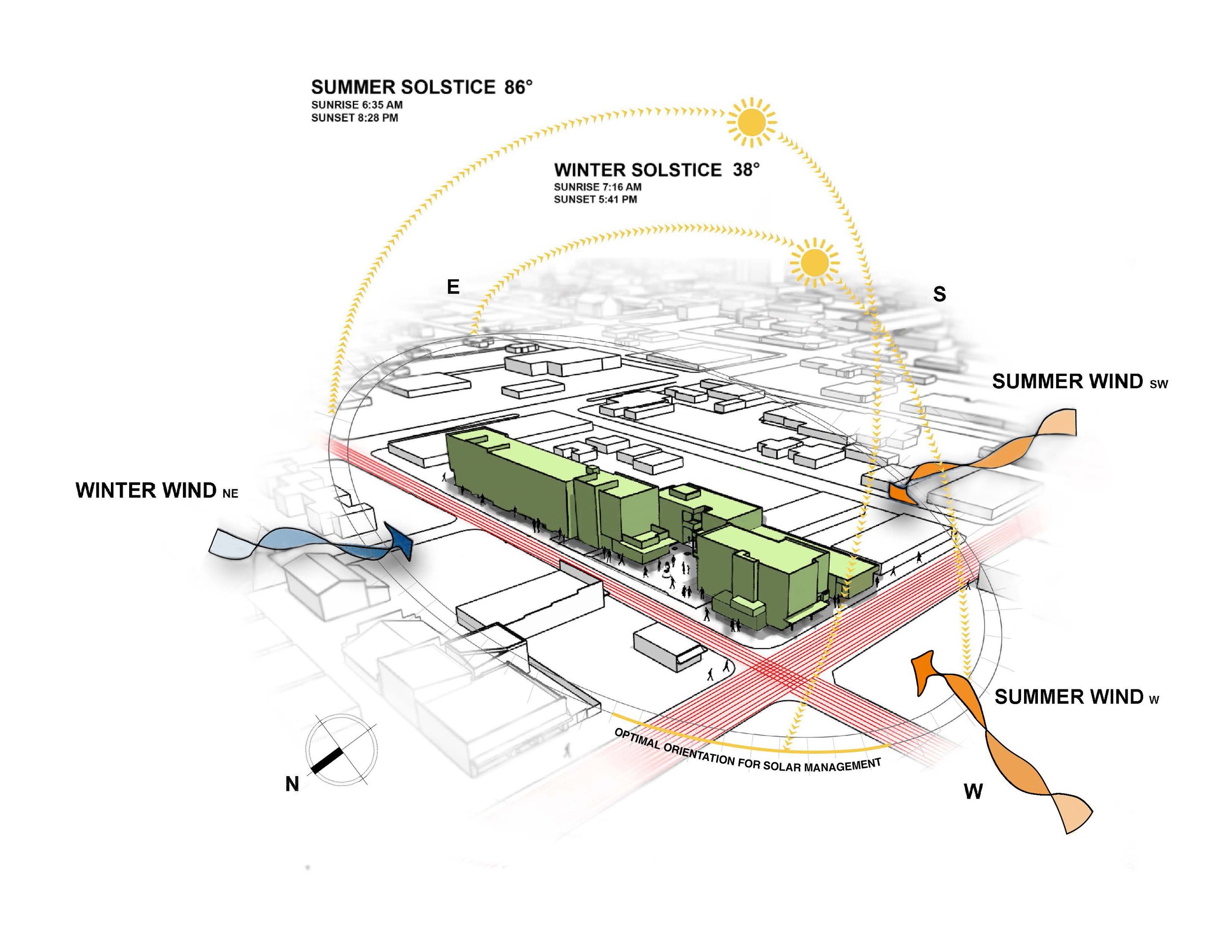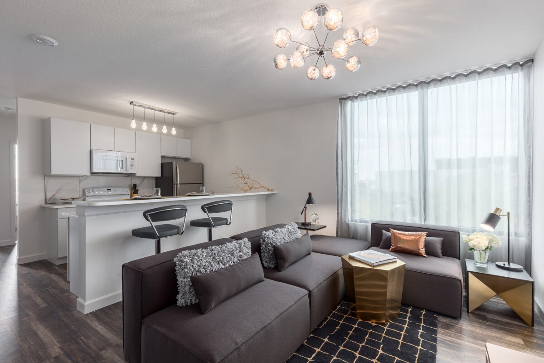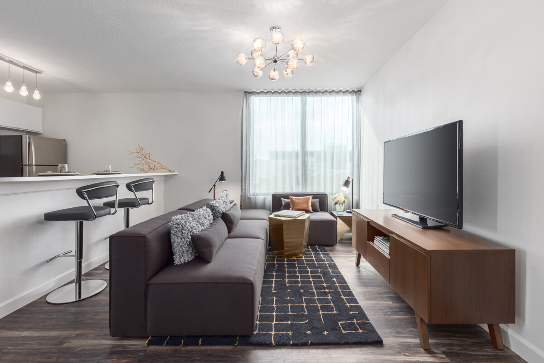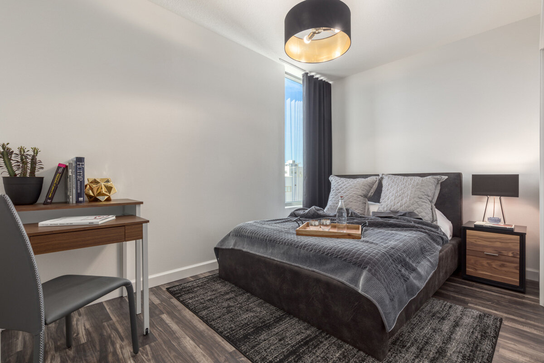CLIENT
Rosemary Square, LLC
LOCATION
Sarasota, Florida
SCOPE
Site planning, architecture, interior design
PHOTOGRAPHY
Dylan Jon Wade Cox, Andrea Hillebrand, INSTUDIO E Photo, Snell Engineering, Ryan Gamma
Rosemary Square
Bringing Arts to Boulevard of the Arts
The Rosemary District is near downtown Sarasota, known as the Cultural Capital of Florida. The vision for Rosemary Square was to create a “living room” for the neighborhood which had become rundown over recent decades and without any form of public park. Situated along Boulevard of the Arts, there were no existing cultural destinations positioned on the arts-named corridor. The vision of architect Jonathan Parks, AIA, was to re-energize the community by bringing arts to Boulevard of the Arts.
NOTABLE
American Institute of Architects, National AIA Award, Urban and Regional Design
American Institute of Architects, AIA Florida/Caribbean, Citation Award
American Institute of Architects, Tampa Bay, Merit Award for Design
The resulting scheme for the project was designed as three buildings positioned to make a community square. Instead of creating a structure that maximizes buildable square feet, the concept was to prioritize how the building touches the street, addressing the pedestrian scale and nurturing daily human interaction. With the Rosemary District now named as one of the top ten most walkable neighborhoods in Florida (Redfin.com), the design of Rosemary Square was the lead project to enhance the neighborhood’s walkable appeal.
“Rosemary Square was meant to be the living room for the neighborhood.”
Sustainable surroundings
Rosemary Square features numerous green aspects. The project color palette is mostly white (walls and roof) to reduce the amount of solar radiation and heat absorption. Building forms were designed and composed to create natural cross-ventilation in the courtyard – with breezes present even in the middle of summer. Large overhangs create shade for comfortable gatherings outdoors. The path of the sun was studied to bring natural daylighting into rooms, hallways, and stairwells. A well-insulated building envelope is achieved with R-30 exterior walls and R-40 ceiling. Energy efficient windows and doors were installed. Energy efficient LED lighting is used throughout the building. Low flow plumbing fixtures save water. Energy efficient sealed combustion water heaters and Energy Star appliances are used. Low VOC paints, sealants and finishes were specified. Outside, permeable walkway pavers, crushed shell landscaping, and an underground water vault provide stormwater management. The Florida friendly landscape features native plant species and drought tolerant plants. Bike racks encourage an alternative to cars while the development’s location is within walking distance of public transportation.
With the project’s completion, the surrounding neighborhood exploded with activity including 1,500 new housing units within walking distance of Rosemary Square. The result is a new hub for not only the surrounding district but the city of Sarasota.
Envisioning a new “warehouse district”
From the beginning, the goal was to bring arts organizations into the project. In order to keep the rents down and more accessible for non-profits, the architect embraced an industrial aesthetic – combining functionality with design. Concrete blocks and galvanized metal purposely evoke the feeling of a city warehouse district. Vivid colors accent walls and outdoor hallways inspired by the practice of the Ecole des Beaux-Arts to paint bold colors through their building sections. Everywhere there is a “cut” through the building, a bright color catches the eye and urges pedestrians to discover a new pathway.
Cultural synergy
Forming a hub for creativity, tenants of Rosemary Square now includes such organizations as the Sarasota Ballet School, The Players Studio, and Sarasota Contemporary Dance. The Sarasota Opera houses their visiting artists within the thirty apartments – walkable to the historic opera house. The residential component includes sixteen three-bedroom, eight two-bedroom and six one-bedroom apartments to house visiting artists and staff during the company's opera seasons. There’re also numerous restaurants celebrating the culinary arts, services, and an architecture firm. The Overton, the centerpiece for the courtyard, is a casual, open air restaurant that embodies the spirit of Rosemary Square using materials like recycled plywood, transparent garage doors, copper piping, and abundant potted vegetation.
Beyond performing and culinary arts, the visual arts are celebrated at Rosemary Square in a number of ways. A central sculpture in the courtyard was designed by local artist Virginia Hoffman. Along the southern-facing wall near the parking area, five murals by four local artists were inspired by community arts and are meant to encourage interaction. A sixth mural is being planned that will honor the district’s history as Overtown, Sarasota’s first black community.
SOLSTICE also did the interior design for Rosemary Square’s thirty condominium units for the Sarasota Opera including sixteen three-bedroom, eight two-bedroom and six one-bedroom apartments to house visiting artists and staff during the company's fall and winter seasons.
Accolades
Urban and Regional Design, American Institute of Architects (National Design Award)
Citation Award, AIA Florida
Merit Award for Design, AIA Tampa Bay
Platinum Winner, 4Walls Visionary Design Competition, SRQ Magazine
Team
Architect
SOLSTICE Planning and Architecture, Jonathan Parks AIA
Developer / Client: Rosemary Square, LLC
General Contractor: Gilbane Building Company
Landscape Architect: Kimley-Horn and Associates, Inc.
Engineer - MEP: Global Sanchez, Inc.
Engineer - Civil: Kimley-Horn and Associates, Inc.
Engineer - Structural: Snell Engineering Consultants, Inc.
National American Institute of Architects Award Certificate
Honor Award for Regional & Urban Design
“I really appreciate the restraint because you know this had a huge financial constraint to it and they responded to it which allowed the project to go forward. Because ultimately this seems to be a fantastic public benefit to the neighborhood and to the city at large and it doesn’t look like it cut corners. It feels like it’s exactly what it’s supposed to be and nothing is missing so I appreciate that.”


