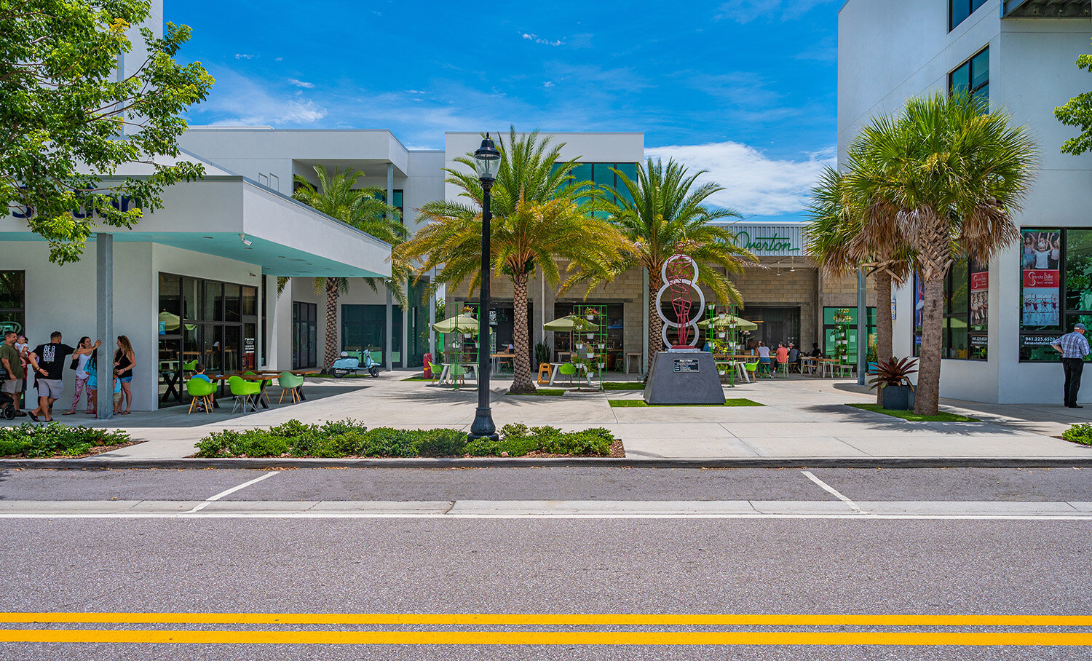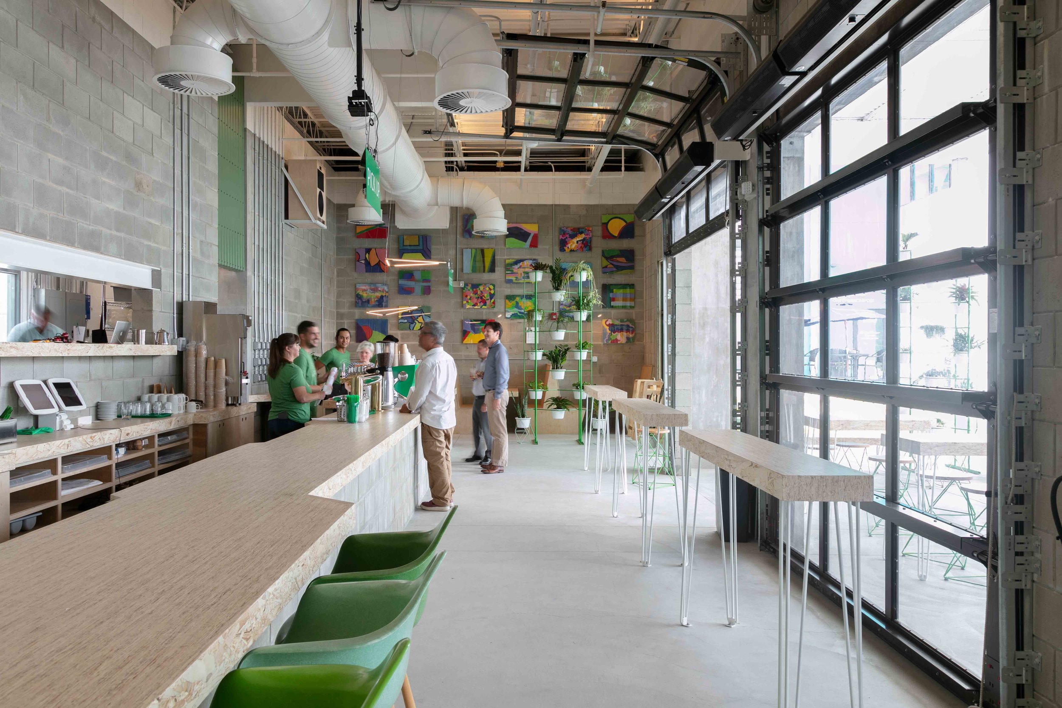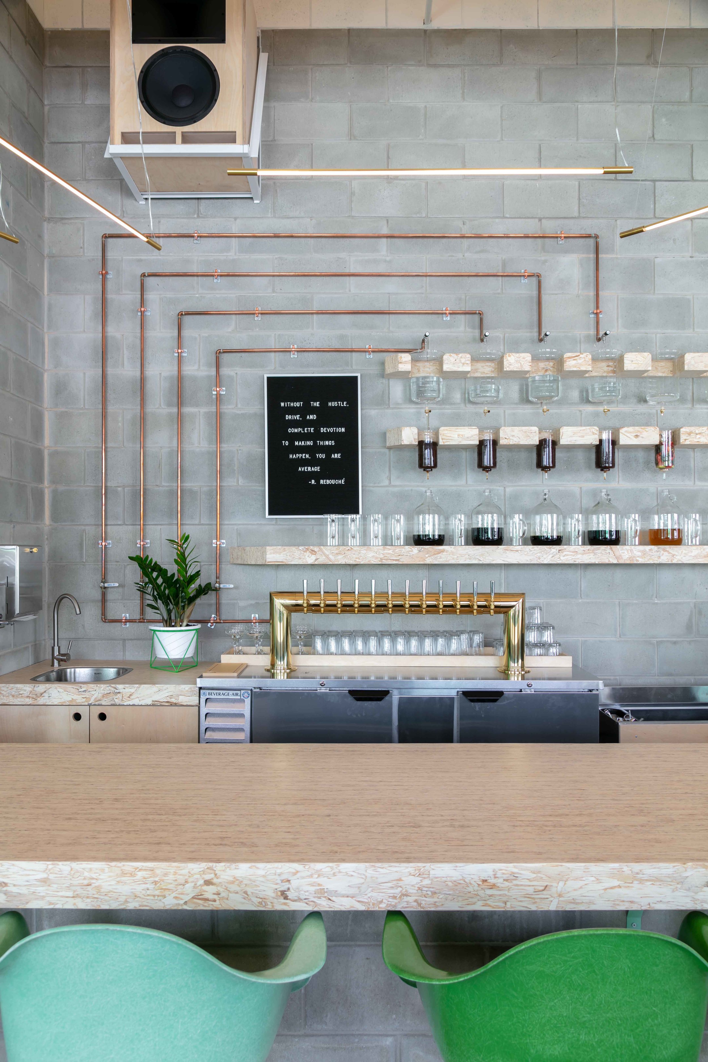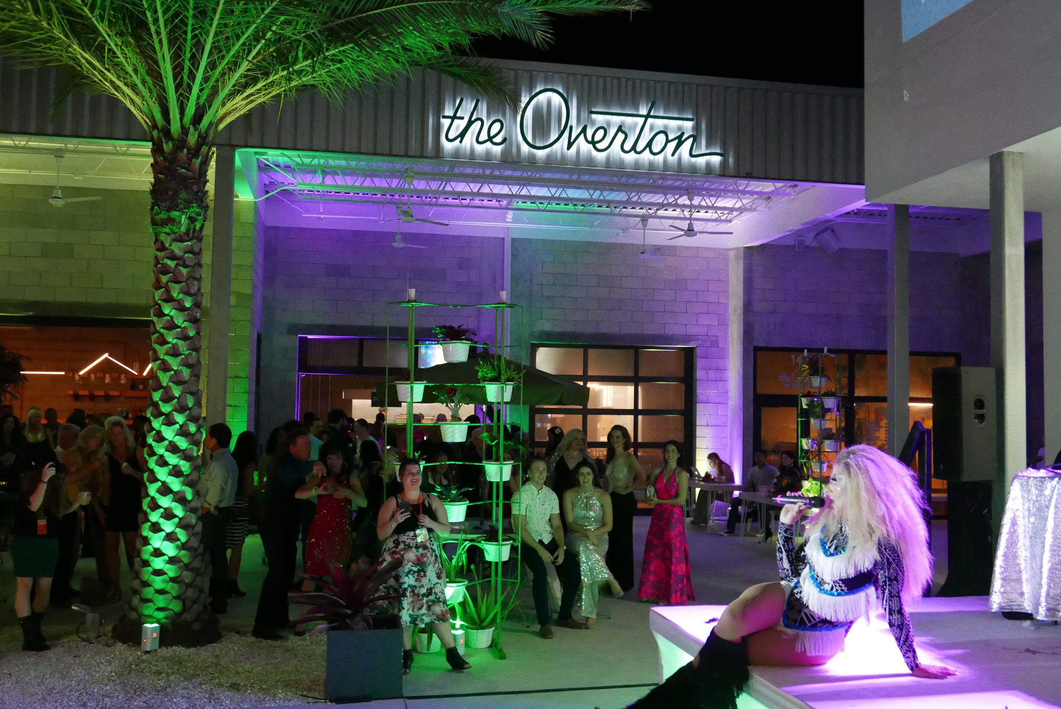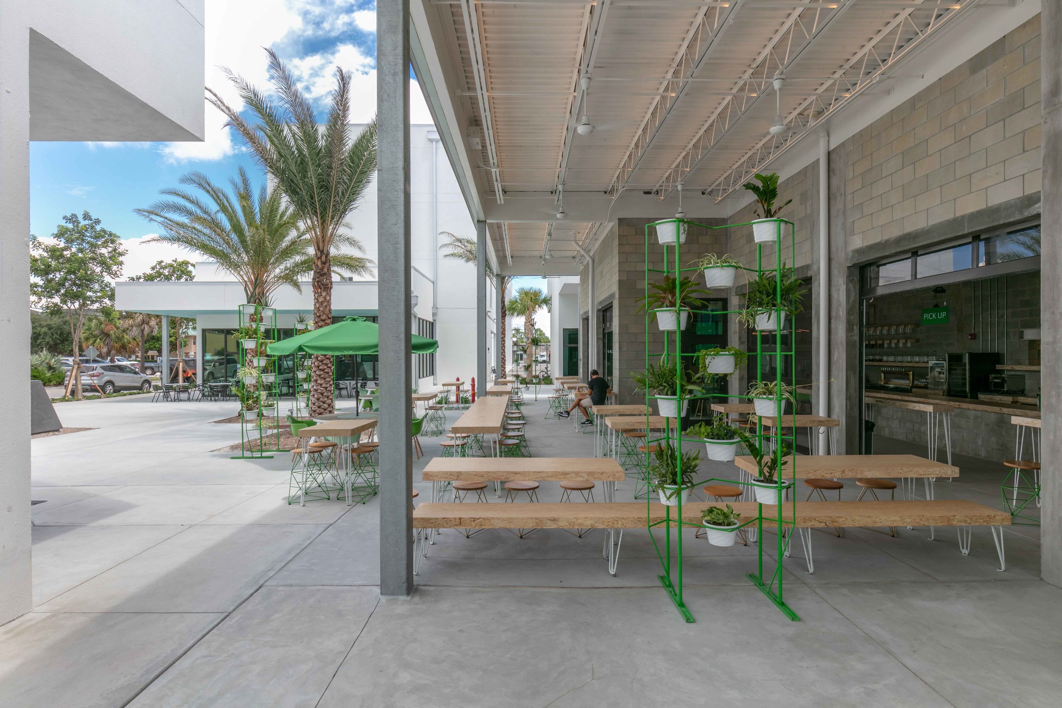The Overton
The Rosemary District is near downtown Sarasota, known as the Cultural Capital of Florida. The vision for Rosemary Square was to create a “living room” for the neighborhood which had become rundown over recent decades and without any form of public park.
LOCATION
Sarasota, Florida
PHOTOGRAPHY
Ryan Gamma
From the beginning, the goal was to bring arts organizations and casual restaurants into the project. In order to keep the rents down and more accessible for non-profits, the architect embraced an industrial aesthetic – combining functionality with design. Concrete blocks and galvanized metal purposely evoke the feeling of a city warehouse district. Vivid colors accent walls and outdoor hallways inspired by the practice of the Ecole des Beaux-Arts to paint bold colors through their building sections. Everywhere there is a “cut” through the building, a bright color catches the eye and urges pedestrians to discover a new pathway.
The Overton, the centerpiece for the courtyard, is a casual, open air restaurant that embodies the spirit of Rosemary Square using materials like recycled plywood, transparent garage doors, copper piping, and abundant potted vegetation.
“The Overton had one of the area’s best build-outs. It was all exposed concrete with counter service in an open-air setting that flowed seamlessly into the courtyard dotted with metal and wood tables, hanging plants, dangling lights and palm trees.”


