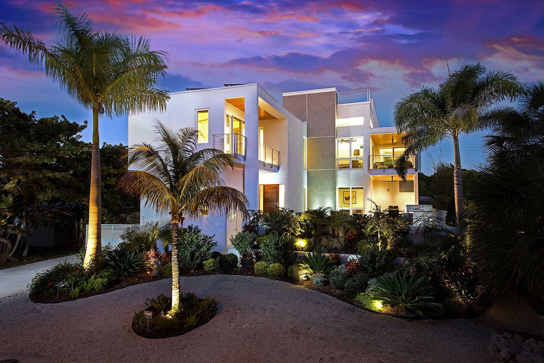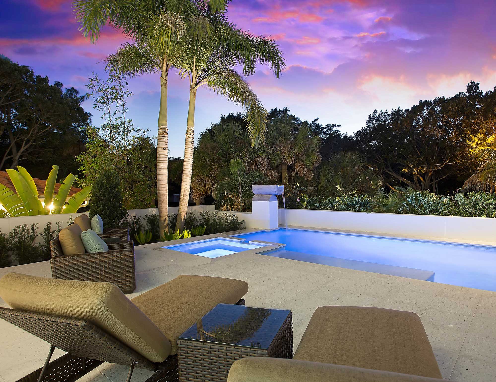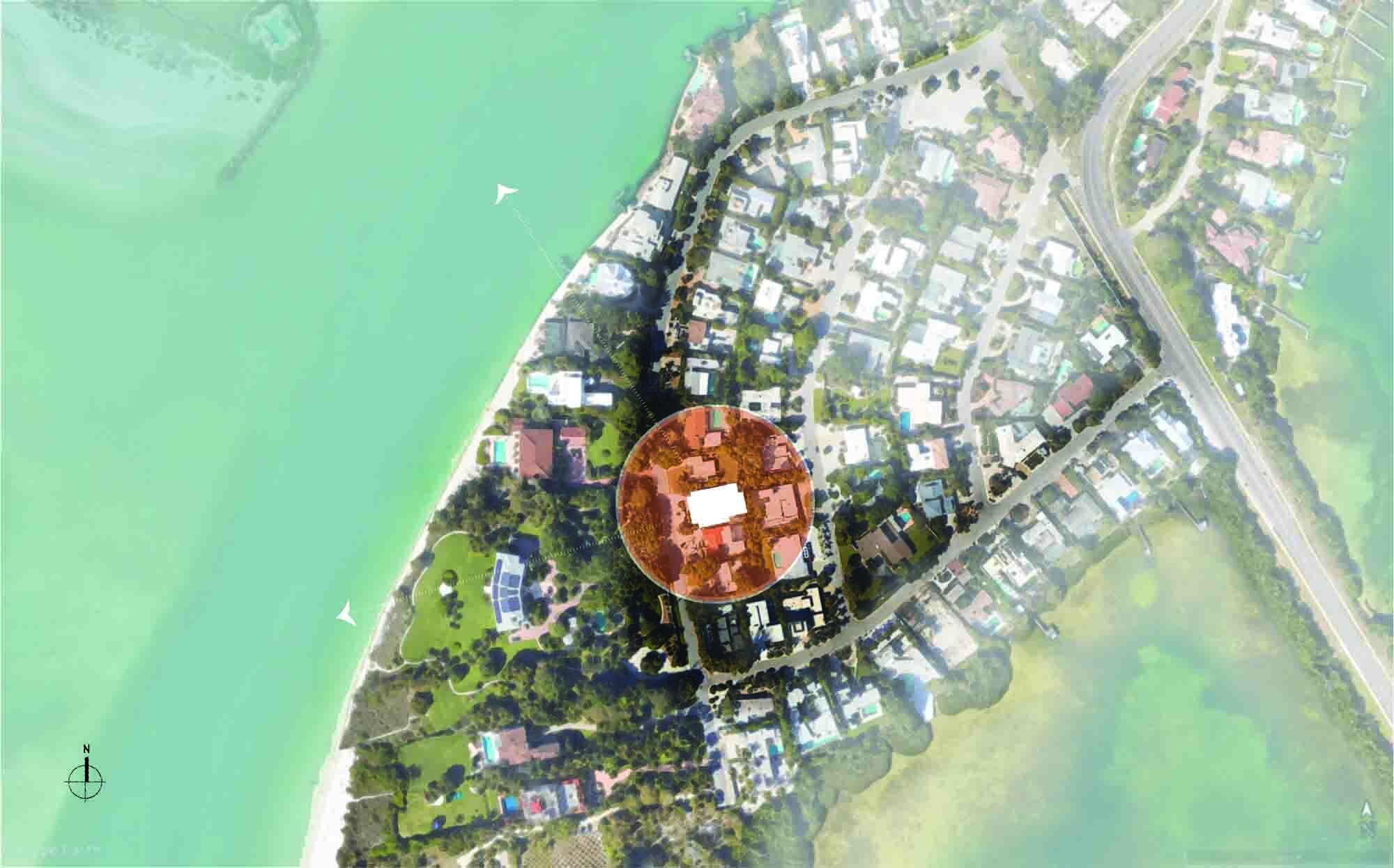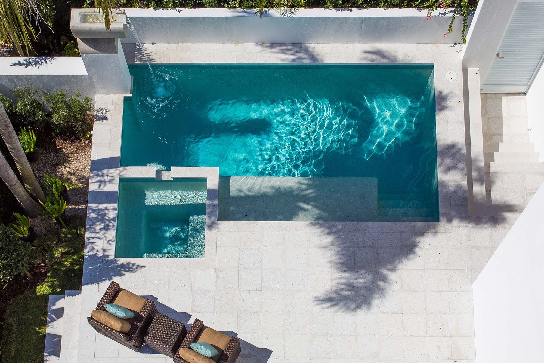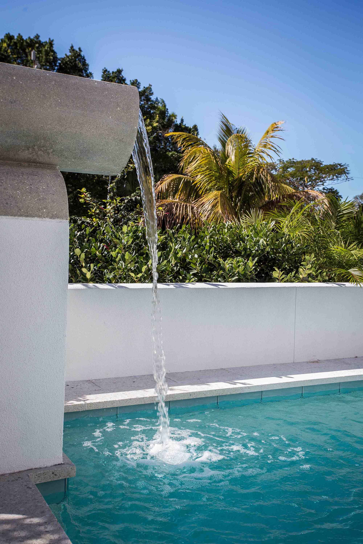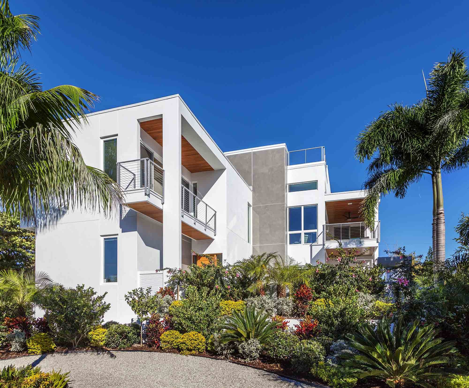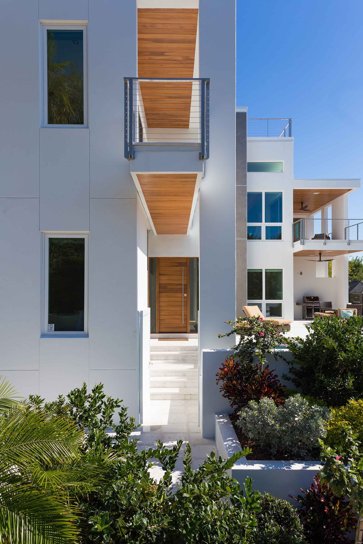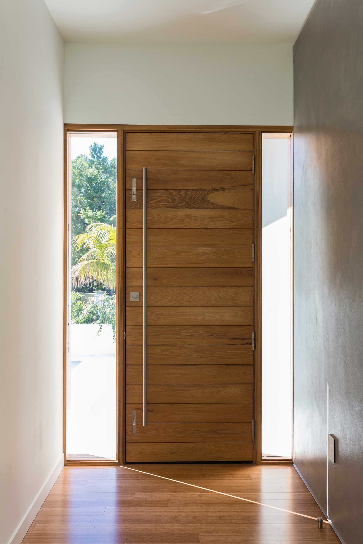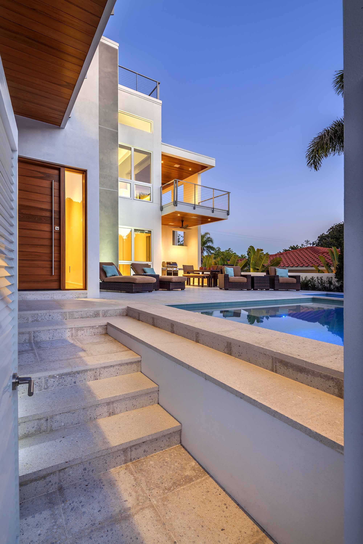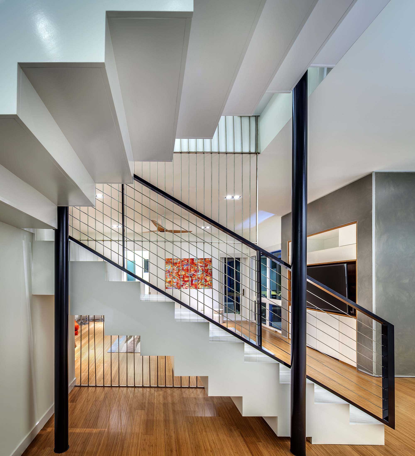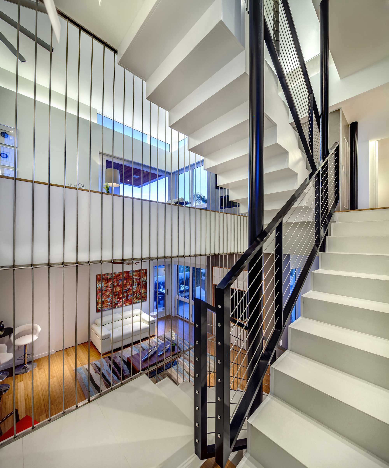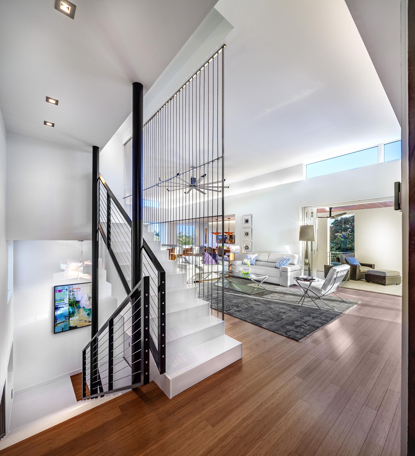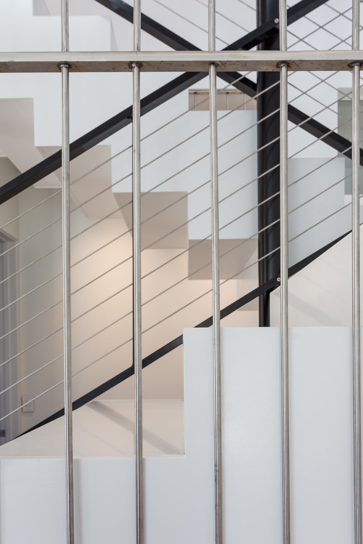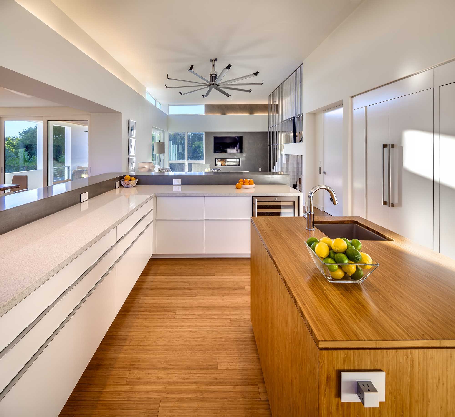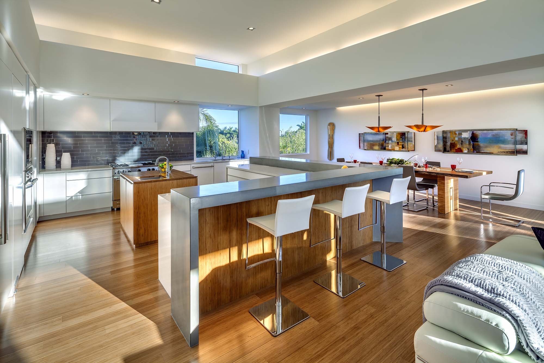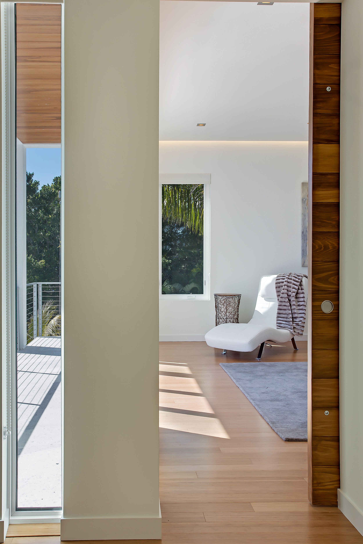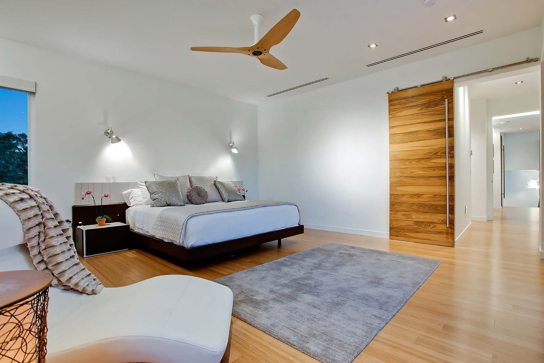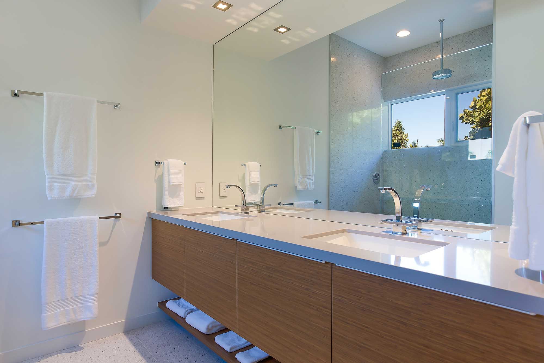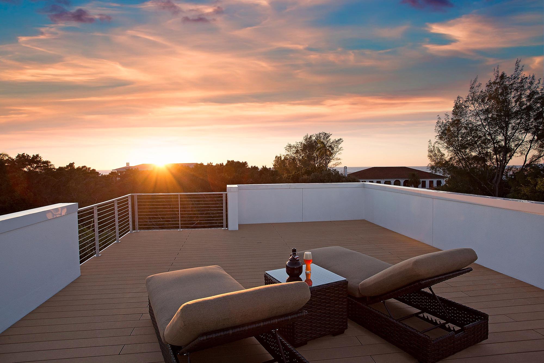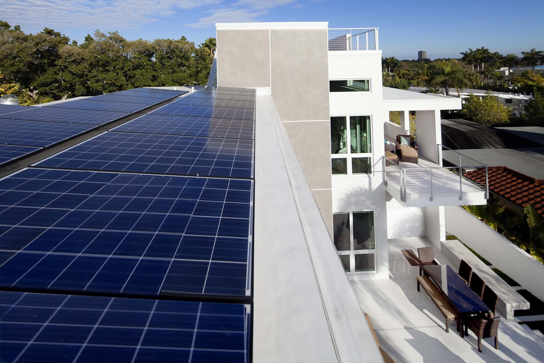TipTop House
Designing a secluded and sustainable getaway
Situated on a narrow 70 foot wide lot, this 3,750 square foot LEED Platinum residence was designed as a secluded ‘getaway’ that the couple could use just for themselves or to host family and friends. Residing in Lido Shores, an iconic enclave for modern architecture on a barrier island in Sarasota, Florida, the home is centered amongst the Gulf of Mexico and Sarasota Bay.
Located in a flood zone, the final layout reflects these considerations with a non-traditional floor plan being employed in order to maximize views.
NOTABLE
LEED Platinum
CLIENT
Private Residence
LOCATION
Sarasota, Florida
SIZE
3,750 square feet
PHOTOGRAPHY
Greg Wilson, Ryan Gamma
Strategically placed operable windows allow for natural ventilation and daylighting, thus reducing dependency on mechanical systems for comfort. These fundamental and simple architectural features are complemented by the selection and use of a high-performance HVAC system, intelligent LED lighting control system, large photovoltaic arrays that provide an Energy Star Certified HERS index of 12. This project marries design technique and advanced engineering to create a truly sustainable project with an emphasis on comfort, health, and efficiency along with a LEED Platinum Certification.
Team
Architect
SOLSTICE Planning and Architecture
Contractor
Josh Wynne Construction
Interior Designer
SOLSTICE Planning and Architecture
Accolades
Best Bath of the Year, Best in American Living / Professional Builder
Golden Aurora, Best of State
Grand Aurora for Interior Detailing, Residential Construction, Custom Home (One of a Kind), Kitchen, Interior Detailing, Best Energy Efficient Home, Best Water-Wise Home, Best Solar Energy Efficient House, Best Natural Gas Single Family Home


