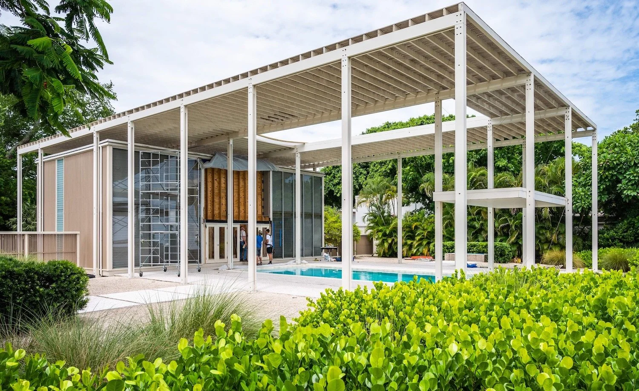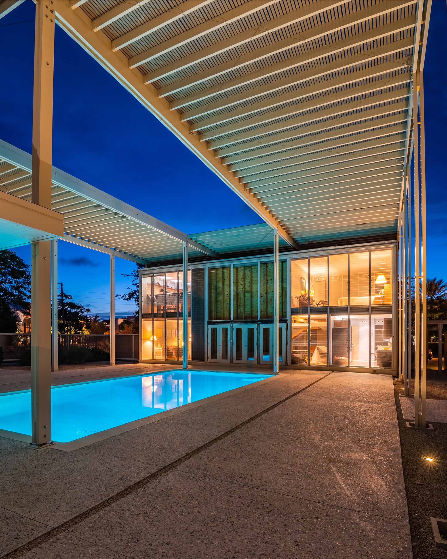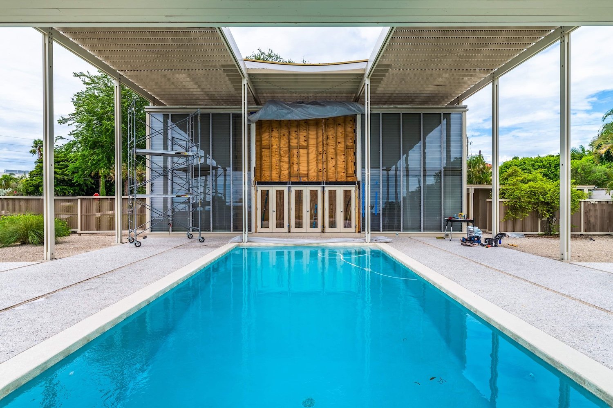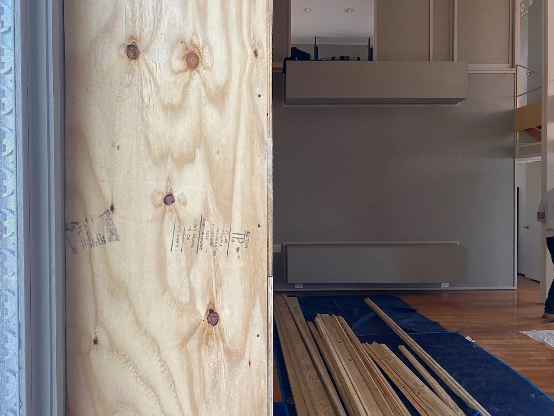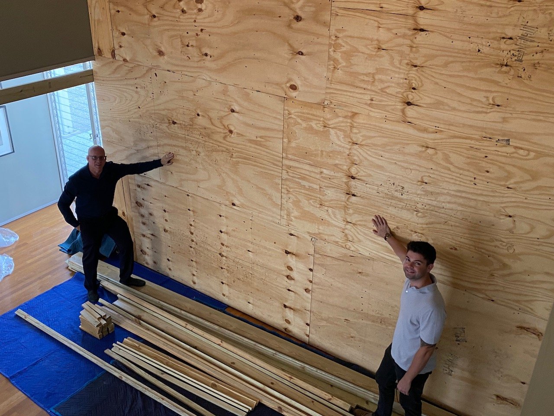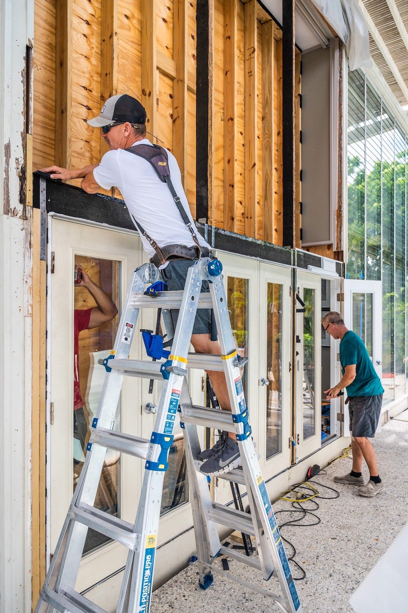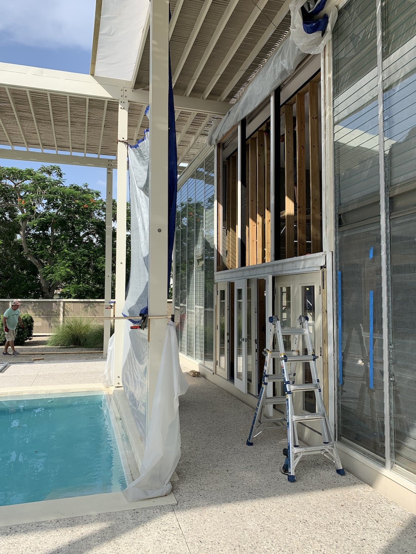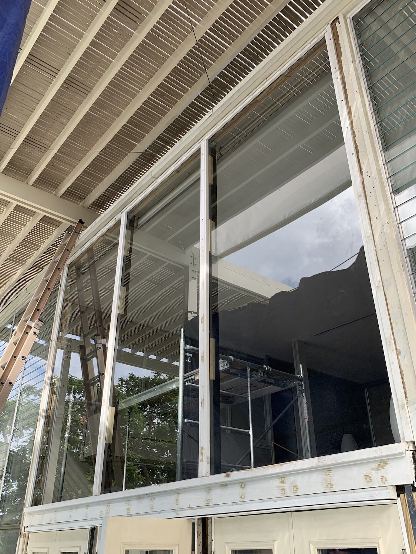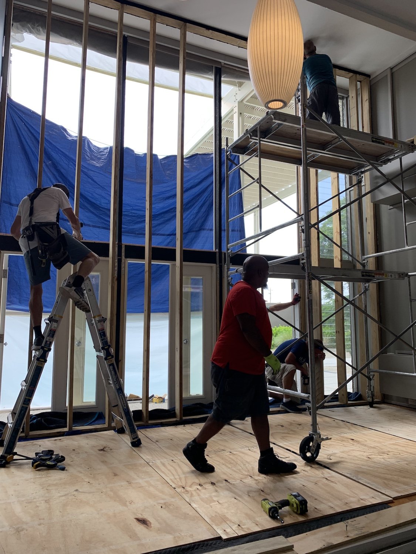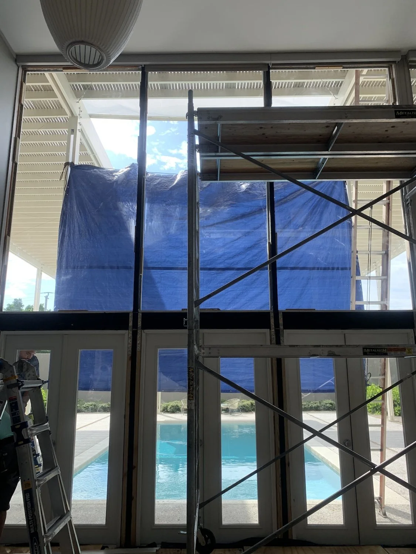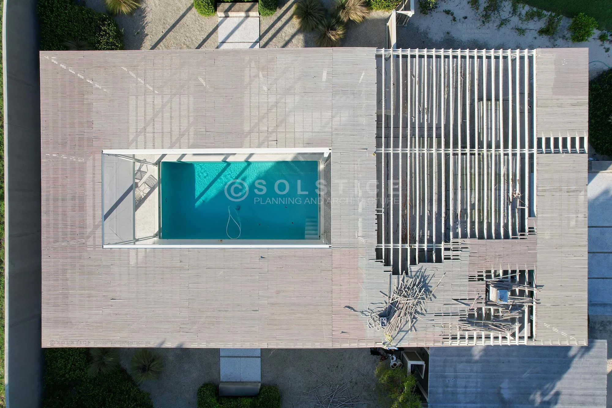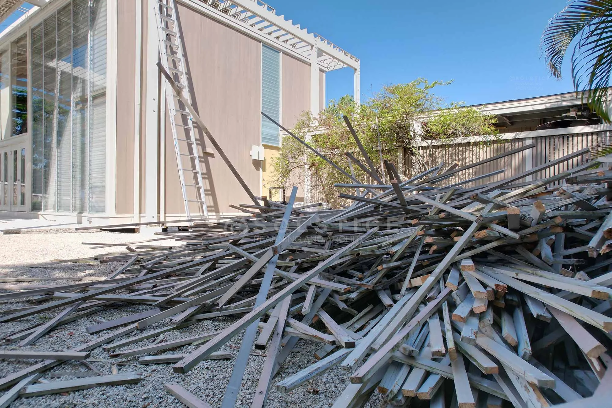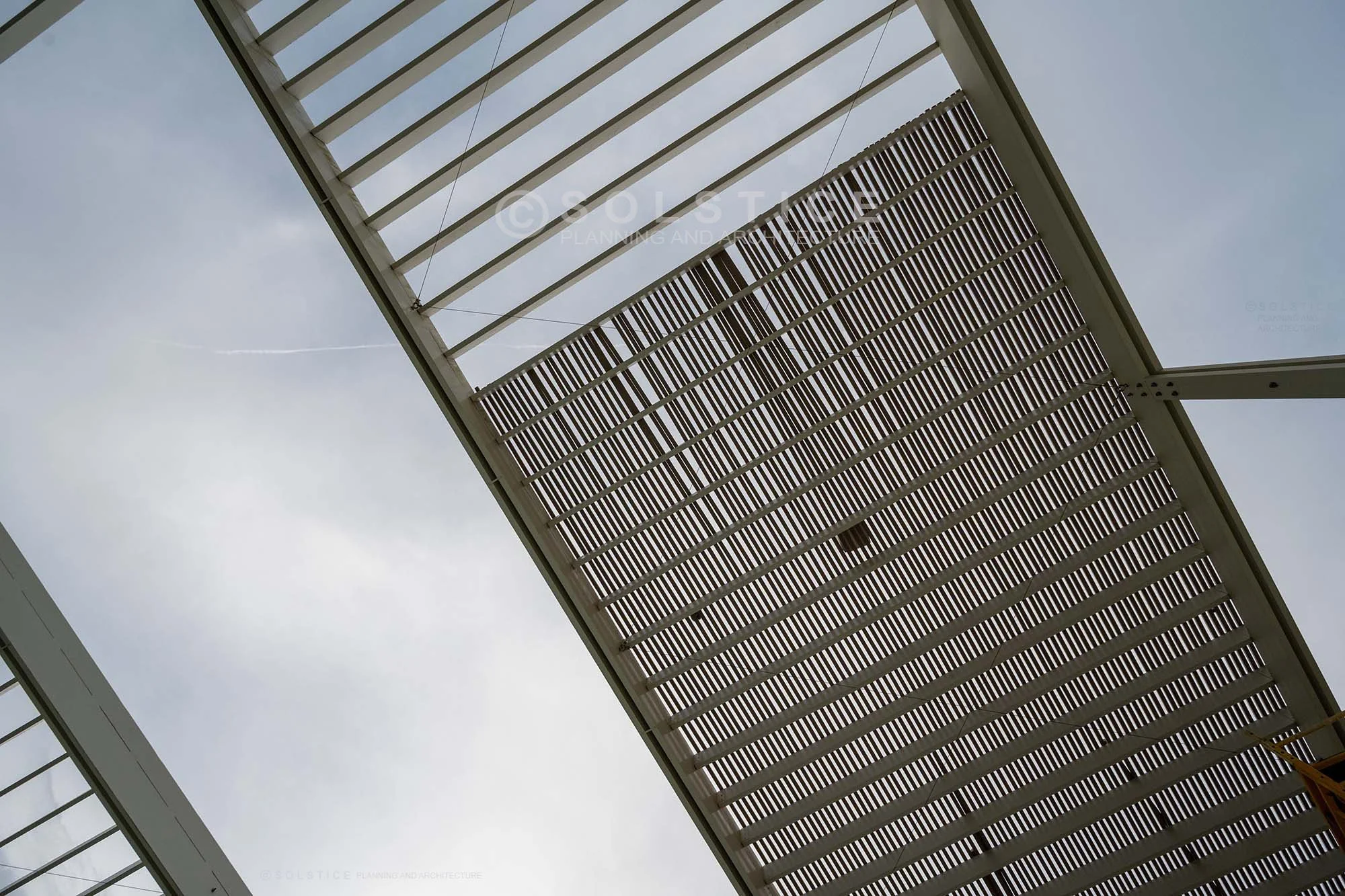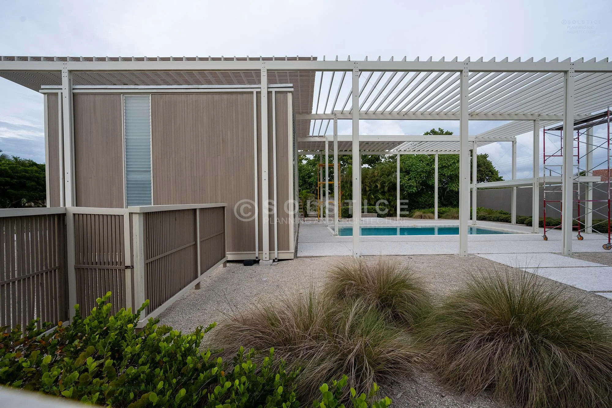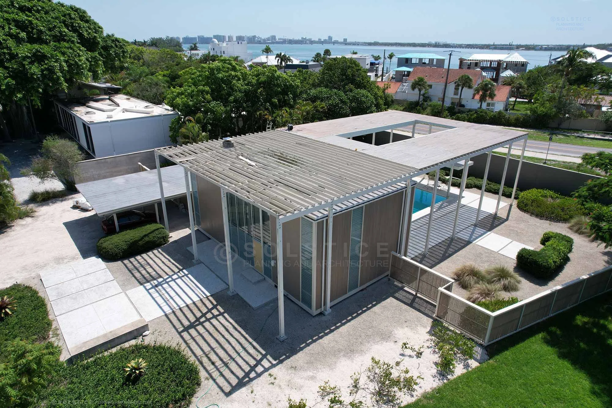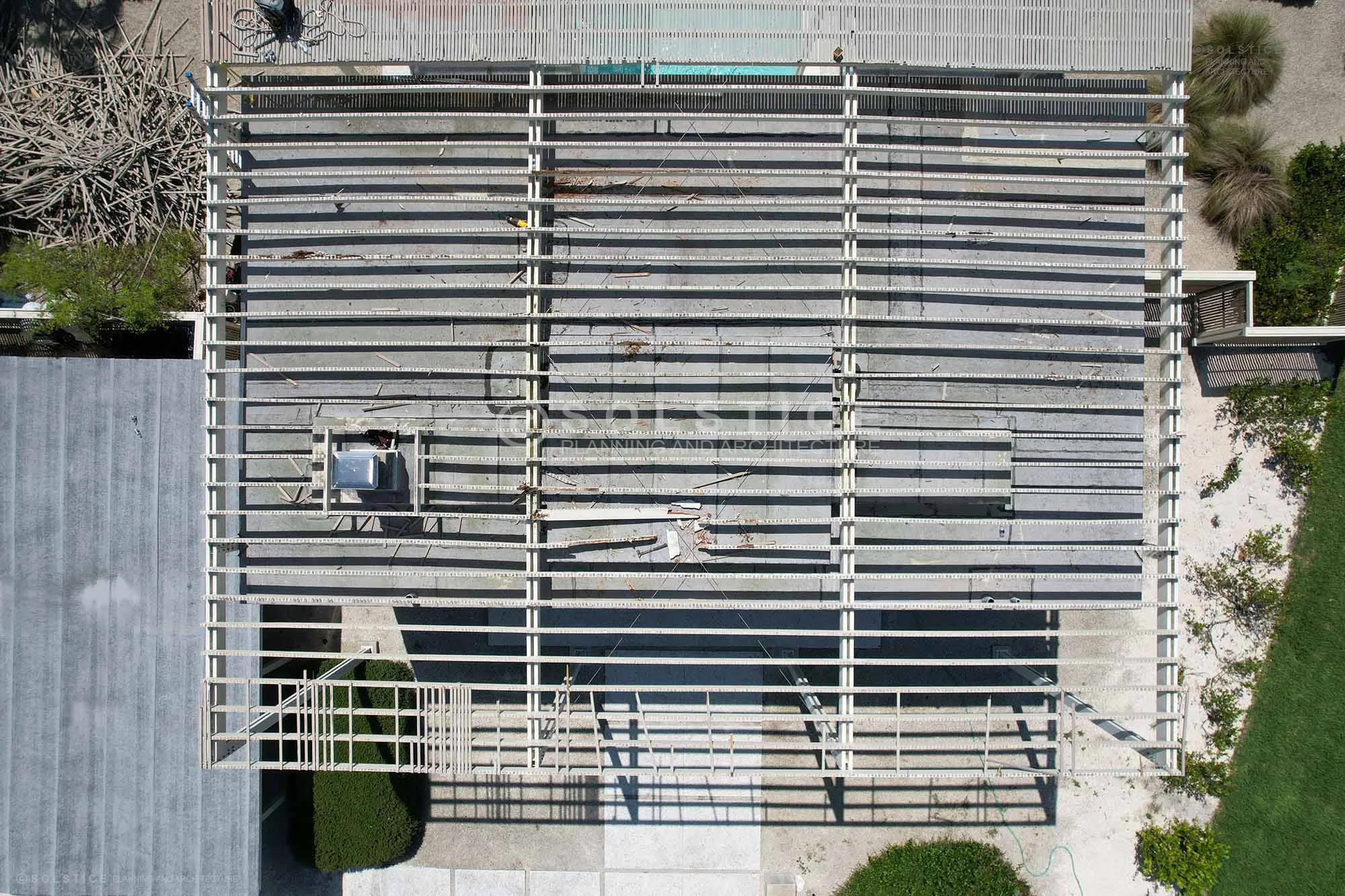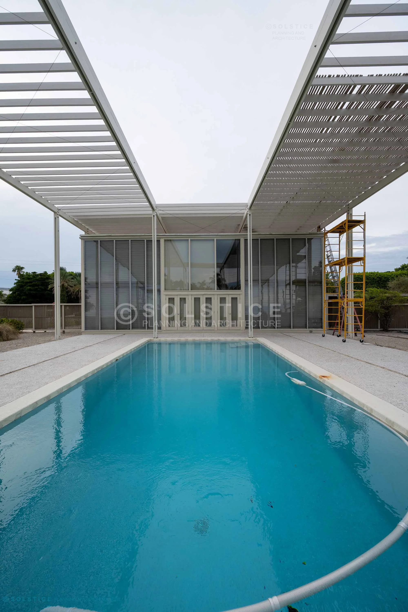Umbrella House Facade Restoration
Restoring a Paul Rudolph icon of mid-century modern design
The Umbrella House was designed by architect Paul Rudolph and was built in 1953. It is a renowned example of the Sarasota School of Architecture and considered “one of the most remarkable homes of the twentieth century”.
Jonathan Parks FAIA / SOLSTICE Projects
Architect for Restoration (1998-2000)
Interior/exterior rear façade restoration (2021)
Umbrella rebuild (2023)
Privacy wall design/rebuild (2025)
NOTABLE
Merit Award, Historic Preservation & Restoration, AIA Florida
CLIENT
Private Residence
LOCATION
Lido Shores, Sarasota, Florida
PHOTOGRAPHY
Dylan Jon Wade Cox
MORE PHOTOS AND ORIGINAL PLANS
Saving the Sarasota School of Architecture
“The goal was to make our hand in it disappear completely.”
A STRUCTURAL EMERGENCY
During quarterly routine paint touch up on the exterior of the house, it was discovered that all of the central wood and steel framing on the rear façade had completely rotted through. This area is responsible for the wall’s structural integrity, and it was clear that the entire pool facing glass façade of the house was in imminent danger of collapse. The original loading and framing hinge point are such that to make the span work, there were a series of 2 x 6’s positioned horizontally for the wind load instead of the deadload. The result of this unusual structural design created a hidden flaw, resulting in water entering the framing of the façade with no way to escape.
AN EMERGENCY REPAIR
The Architect worked closely with the City of Sarasota to obtain an emergency permit to begin construction immediately. Construction needed to take place during hurricane season and it was therefore important to protect the structure and maintain the dehumidification within the wood framed historic structure, since the repairs would take a number of weeks.
THE SOLUTION
To protect the historic home during construction, the solution was to build a temporary structural wall – creating a ‘cocoon’ on the inside. To rebuild the exterior wall, the architect drew up a dozen potential solutions when the ideal solution was to reimagine the function of the detail by reimagining the original glass stop to the interior rather than the exterior. This would forever eliminate the potential for leaks. The new glass stop was constructed from aluminum bar stock while adding additional stiffness and uplift to engineered wood column.
The architect and contractor worked together to exactly match all historic wood window profiles.
The resulting scheme saved all the original materials on the outside wall, while the inside is brand new, engineered modern materials that are perfectly designed to fit within the home’s original profile. Window stops of aluminum bar were placed on the inside. Both the verticals and horizontals are now engineered lumber and the glass was updated from plate glass – which can be very dangerous when it breaks – to tempered glass. All the existing doors and exterior trim were saved and it was all “put back as if we had never been there”.
The result is a sensitive renovation that, to the eye, exactly matches Rudolph’s original design while the hand of the new architect disappears completely.
Watch this 3 minute recap on the restoration with Jonathan Parks and Christopher Chudy.
Umbrella House - After Photos
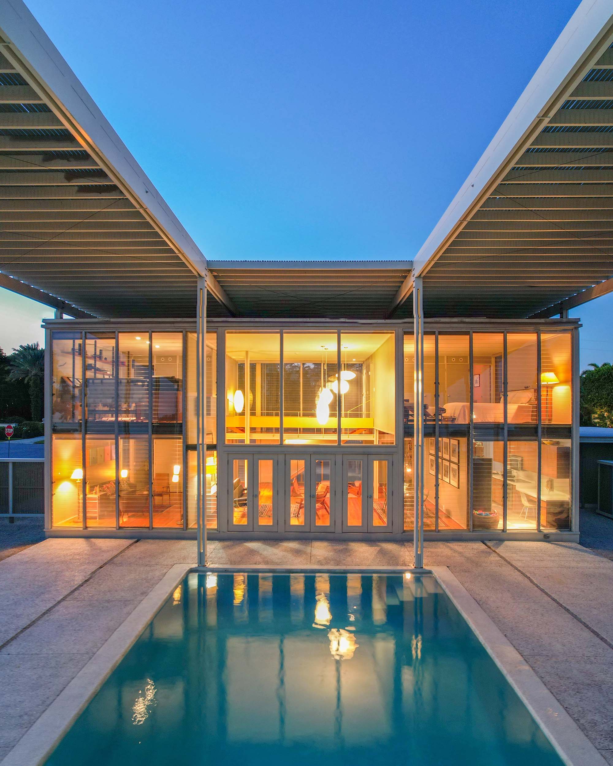
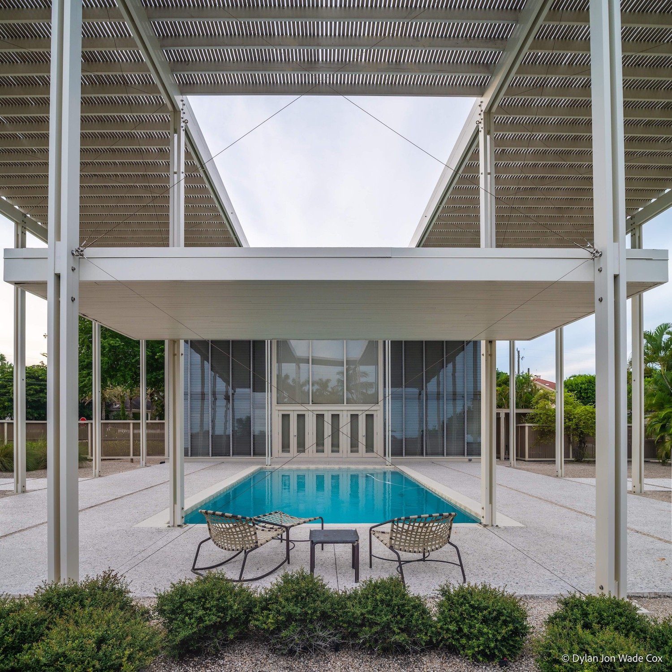
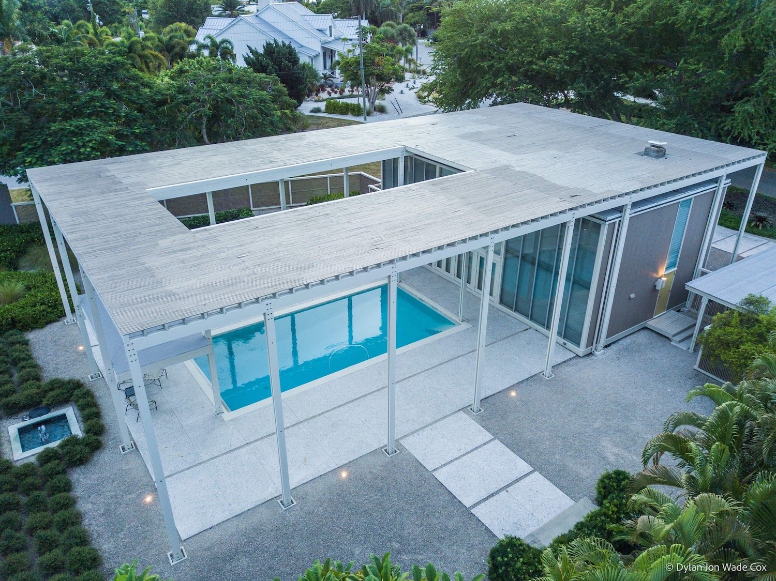
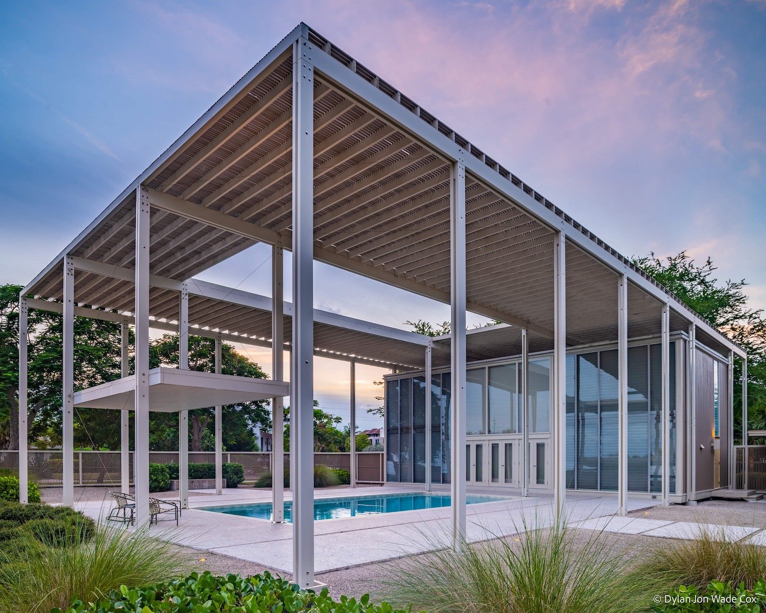
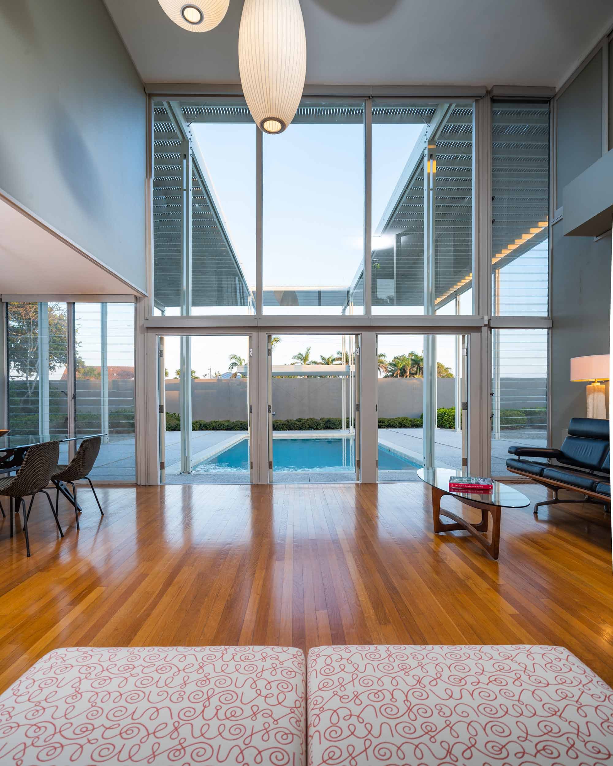
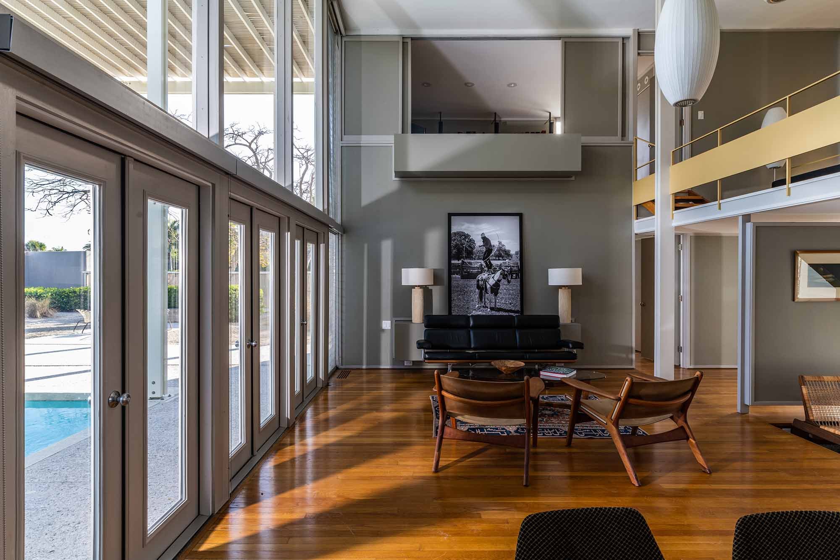
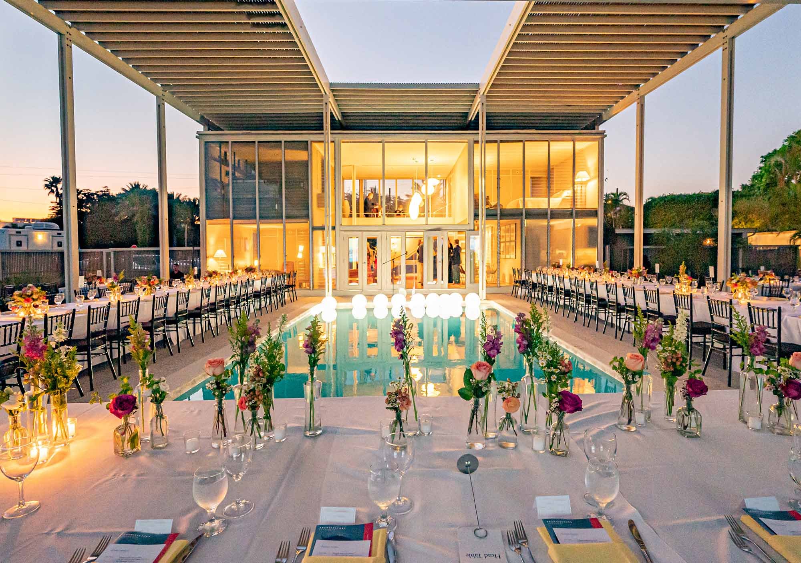
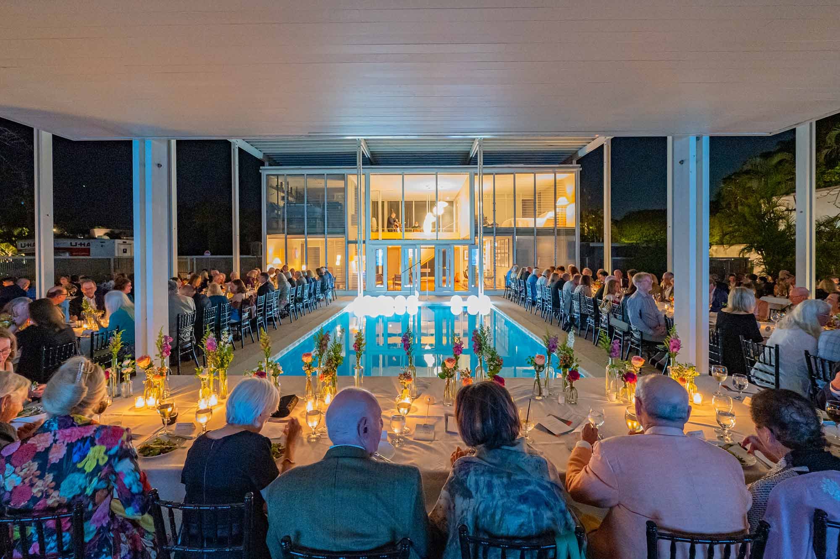
Watch a video time lapse from the construction process.
Umbrella Replacement in 2023
In 2023, SOLSTICE led a subsequent restoration of the Umbrella House, focused on the careful replacement and reconstruction of its iconic umbrella structure. After only a limited period in service, the existing umbrella exhibited material degradation, most notably in the wooden stakes that define its distinctive profile. To ensure long-term durability while preserving Rudolph’s original design intent, these elements were thoughtfully replaced with a high-performance wood composite material, extending the life of the umbrella while maintaining its architectural integrity.
Team
Architect
SOLSTICE Planning and Architecture
Jonathan Parks AIA
Christopher Chudy
Builder
Statement Construction
Steve Phillips
Structural Engineer
Hees & Associates, Inc.
Photography
Dylan Jon Wade Cox, Peter Acker Photography
Accolades
Design Award of Merit, Society of American Registered Architects
Merit Award, Historic Preservation, AIA Tampa Bay
Merit Award, Historic Preservation & Restoration, AIA Florida



