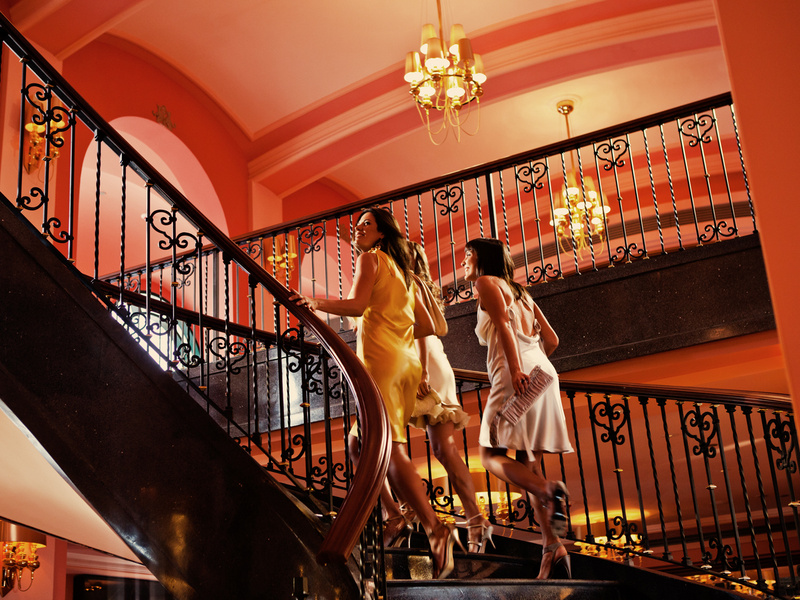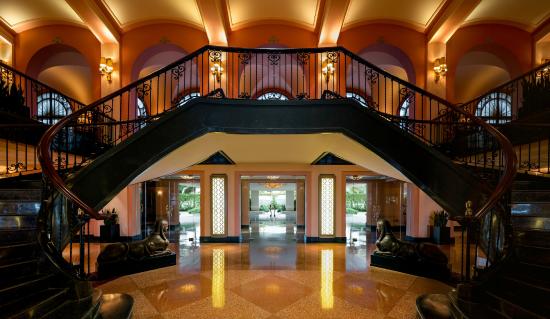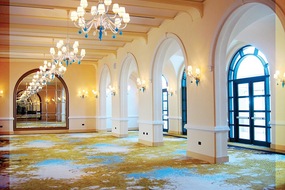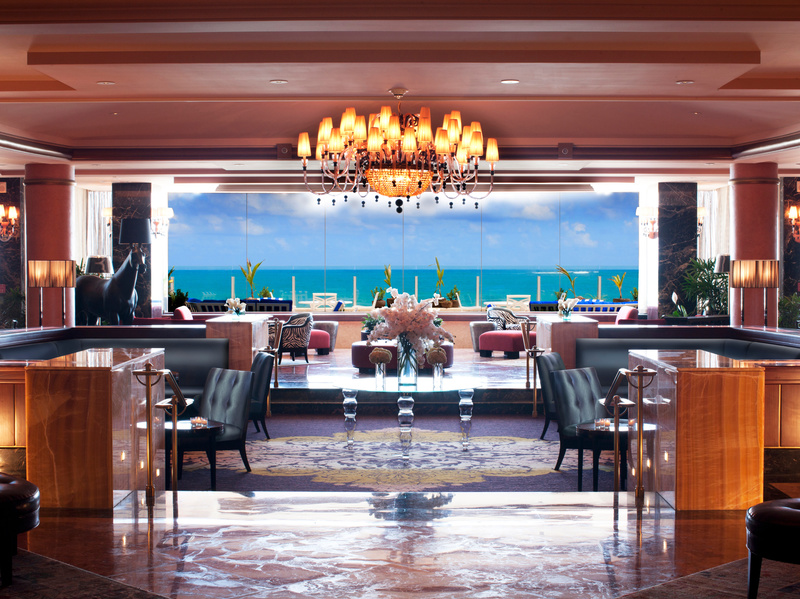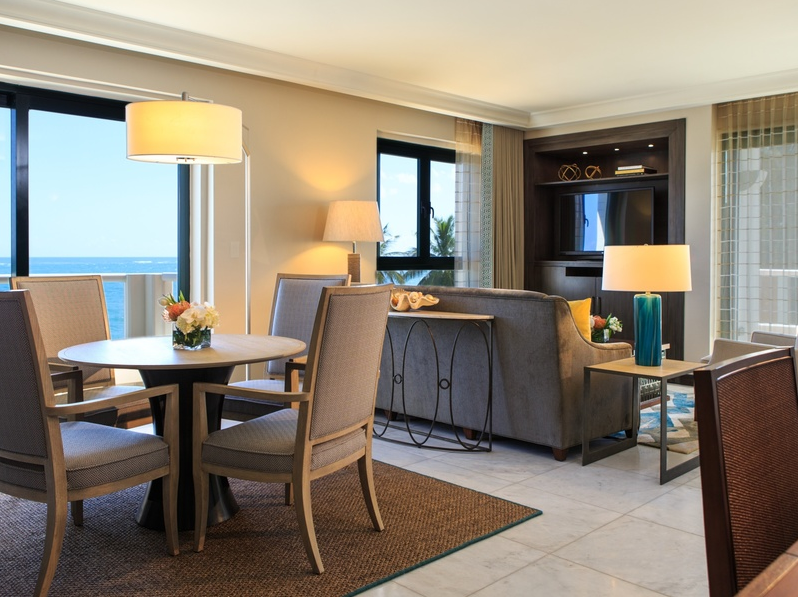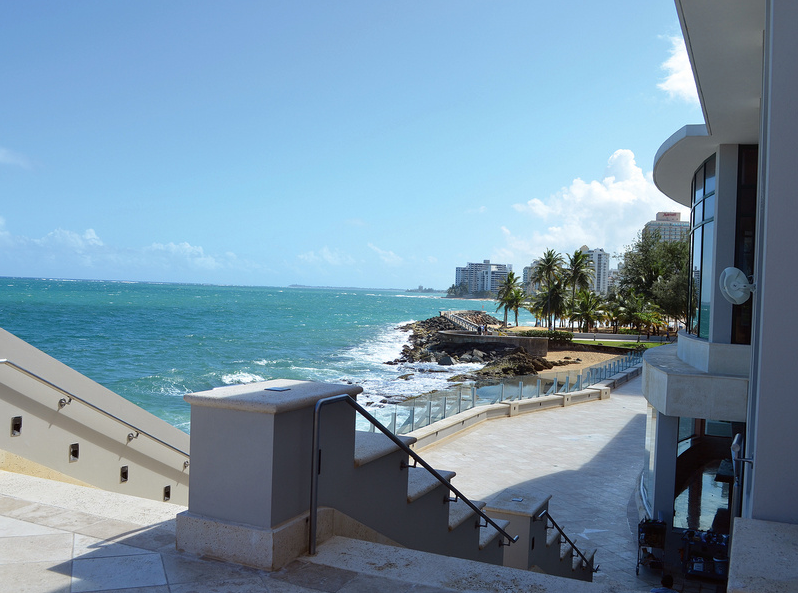CLIENT
Private Developer
LOCATION
1055 Ashford Ave, San Juan, 00907, Puerto Rico
SIZE
125,000 sq. ft.
PROGRAM
Renovations and additions to pubic areas and back of house facilities; new subterranean parking; new mechanical, electrical and plumbing systems, planning
ROLE
Consulting Architect
Condado Vanderbilt Hotel
Historic Hotel Restoration on Challenging Coastal Site
The Condado Vanderbilt Hotel, originally designed by acclaimed architect Whitney Warren in 1919, needed to be restored and modernized to achieve a five-star, five-diamond rating. The restoration was part of a broader revitalization plan to improve the Condado district of San Juan and included renovations and additions to public areas and back-of-house facilities. Our firm was sought out for our expertise in construction documents, project management, consultant coordination, and construction administration in order to restore the existing building and finish construction in concurrence with the completion of two new tower additions, already under construction.
Our firm collaborated with Marvel & Marchand Architects on the restoration and renovation of this 125,000 square foot historic hotel in San Juan, Puerto Rico. The resort, originally designed by acclaimed architect Whitney Warren in 1919, needed to be restored and renovated to achieve a five-star, five-diamond rating. With the hotel’s new adjoining towers already under construction, the owner needed to complete the public and “back of house” areas on a very aggressive project schedule.
Challenges
The design team faced a number of challenges in restoring the historic Condado Vanderbilt Hotel. The foremost being the need to preserve the historic ambiance of the hotel while adding new subterranean parking and “back of house” facilities. In order to achieve this, the building required massive underpinnings while excavating the required 25 feet below the historic hotel in order to create the parking and provide underground access between the new and existing structures. Another challenge was that the entire site lies within a designated seismic earthquake zone, as well as a high-velocity hurricane wind zone with parts of the structure sitting within five feet of the Atlantic Ocean. Additionally, it was necessary to update the hotel with modern conveniences, new mechanical, electrical and plumbing systems, and state-of-the-art technologies without losing the old-world charm of the historic hotel.
Finding Solutions
In order to preserve the existing building, a specialized structural system was designed to separate the new construction from the existing construction. Given the many challenges of the site, we made waterproofing the structure paramount and coordinated with leading waterproofing specialists to ensure that sub-grade conditions remain highly water resistive. To maintain the classic white-glove ambience of the Vanderbilt hotel, our firm worked not only with Marvel and Marchand Architects but also in concert with one of Puerto Rico’s most renowned interior designers, Jorge Rosello, in order to specify fixtures, finishes, and furniture that complemented the building. Finally, SOLSTICE constructed a complete 3D model of the existing structure and new mechanical/plumbing systems to conduct conflict analysis. The desired project schedule was achieved through creating strong avenues of communication between regional consultants and enforcing aggressive, yet achievable, milestones.
Team
Consulting Architect
Jonathan Parks Architect / SOLSTICE Planning and Architecture
Architect
Marvel & Marchand Architects
Interior Designer
Jorge Rosello Interior Designer



