White Haus
Combining scale with context, material with form, and space with light
The White Haus is located on Siesta Key at the exact point where two wide boating canals intersect. The majesty of the existing natural environment was obscured by the previous home and the clients requested a home that provided them with views of the water and places to gather outside and enjoy the sunshine. The design goals were to create an environment that not only met those functions but also addressed an aesthetic and poetic sense for the people who dwell there.
NOTABLE
SRQ Home of the Year, Gold
CLIENT
Private Residence
LOCATION
Siesta Key, Florida
SIZE
3,200 square feet
PHOTO CREDIT
Greg Wilson Group
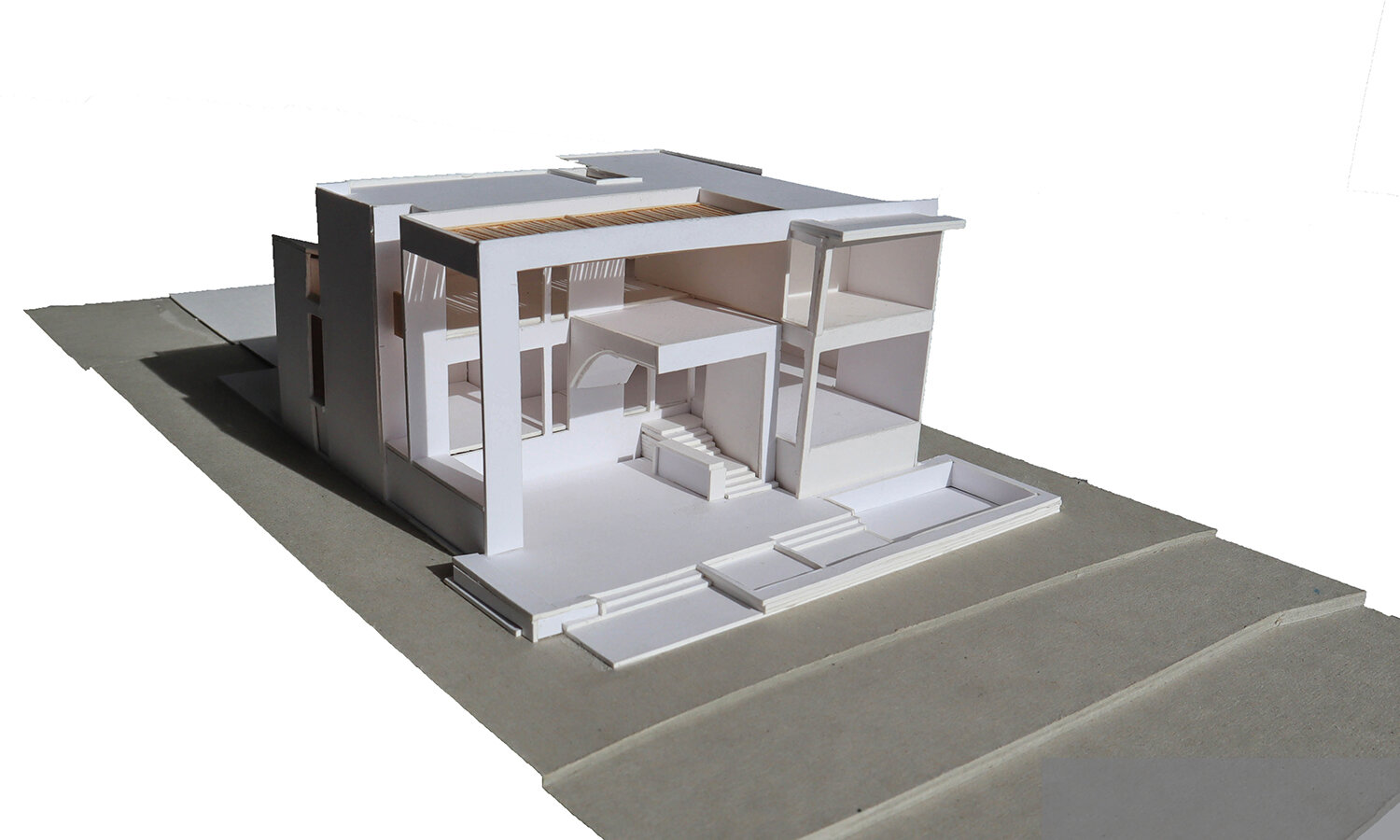
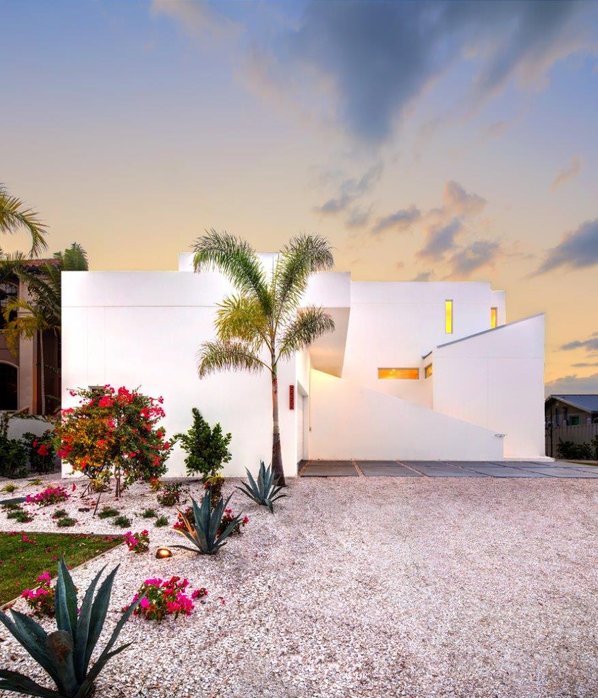

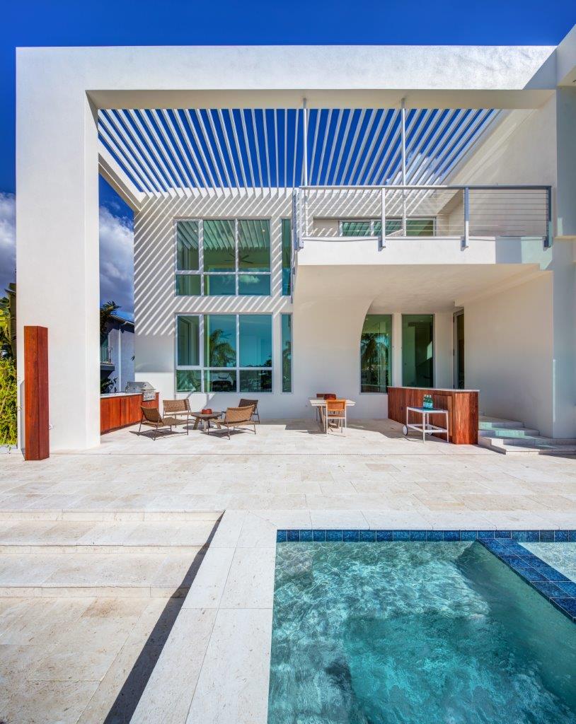
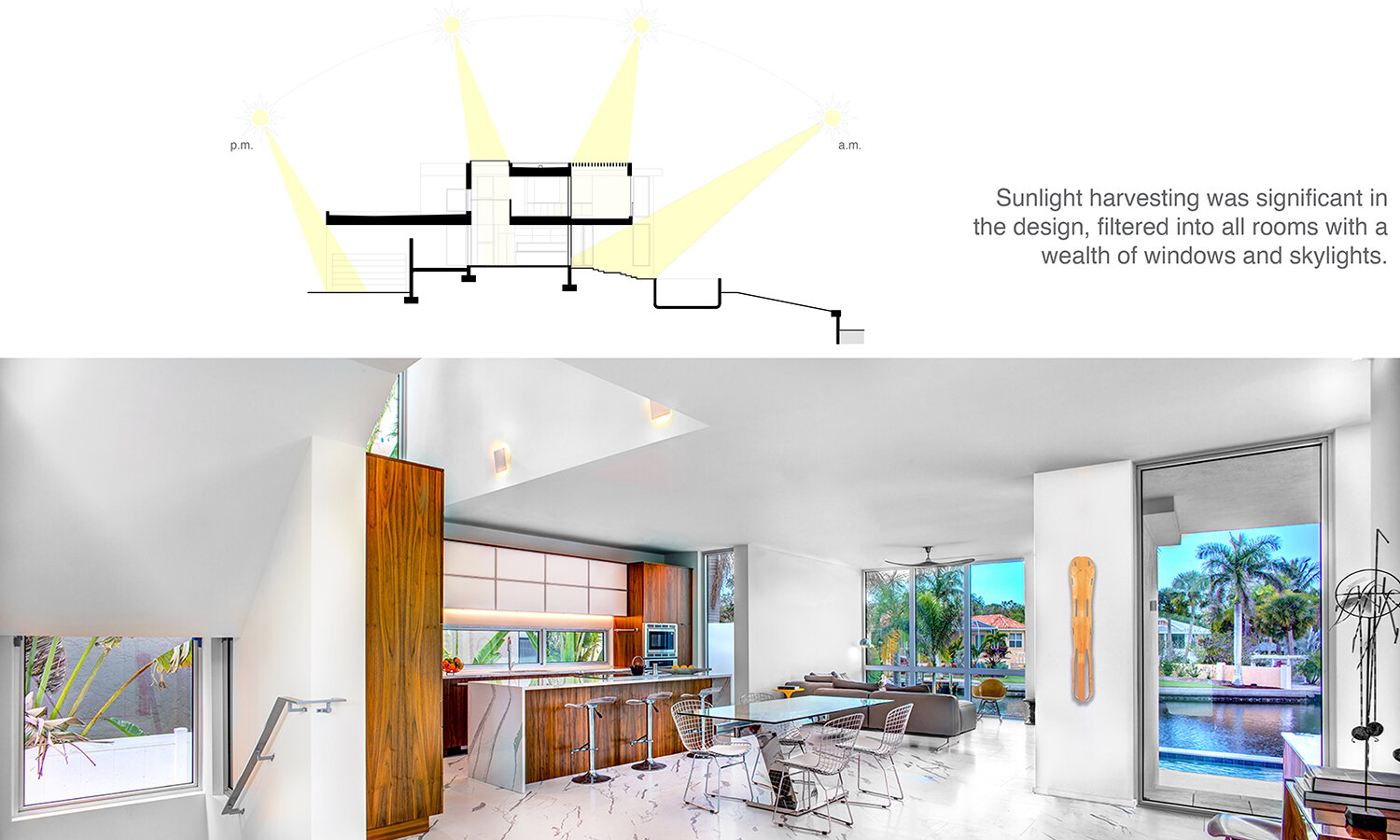
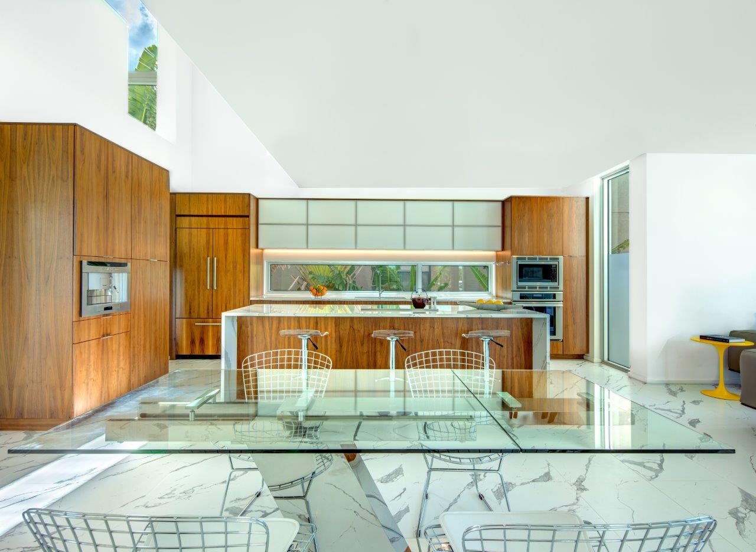
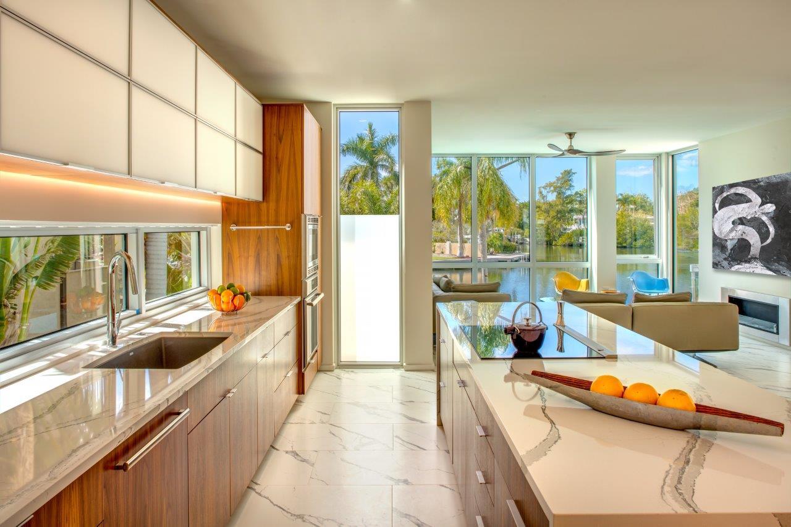
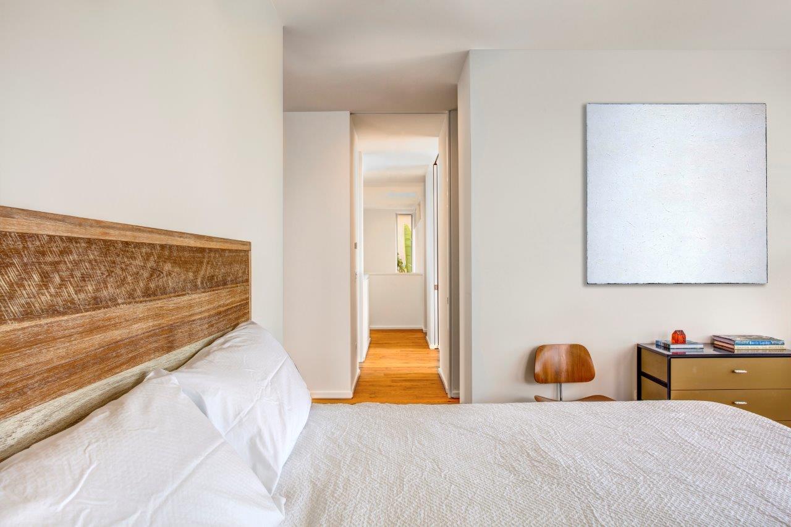
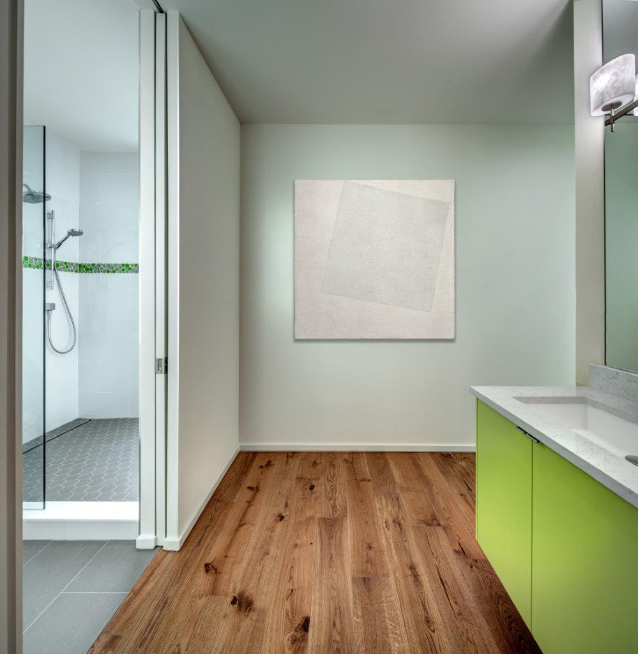
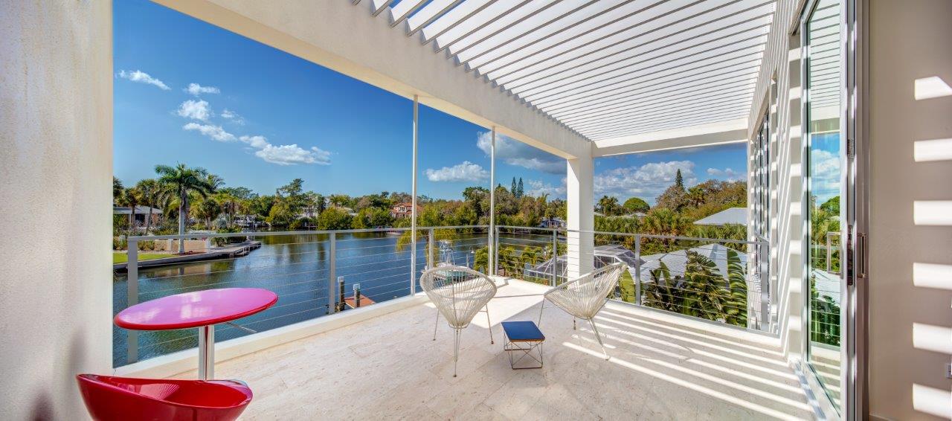
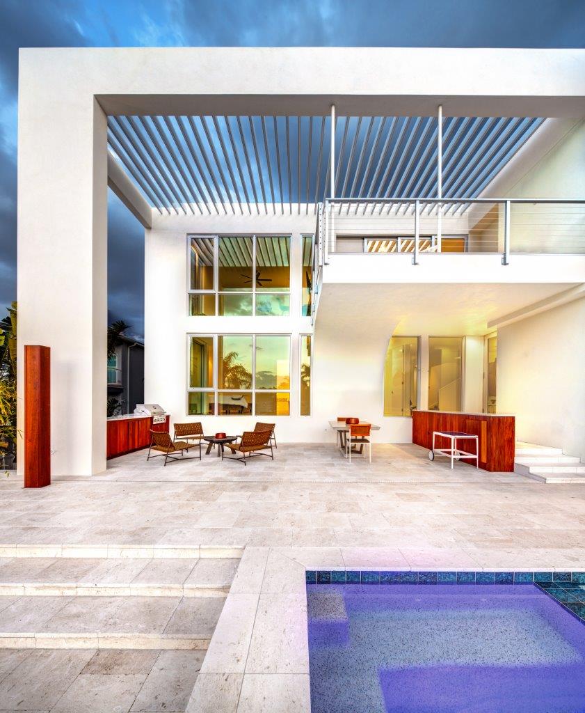
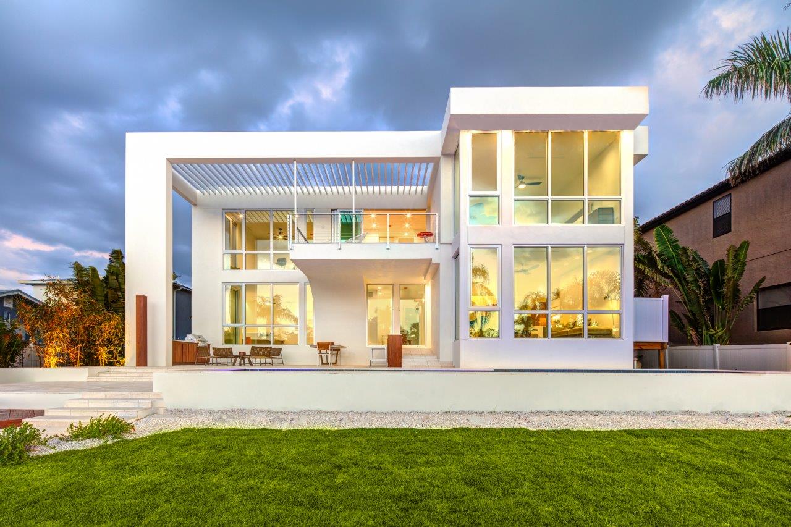
The challenge was to reduce the complexities of a building into common elements that are then reassembled to demonstrate a different way to create environments. Importance was placed not necessarily on style or what's fashionable today, but with an emphasis on timeless beauty and how one experiences the delicate harmony of the whole. The new home was conceived in a studied way so that both the natural and man-made environment have equal opportunities to be important.
Because of the home's location and the exposure to tropical breezes and the Florida sun, the architectural language was greatly informed by the use of passive systems to light, shade, heat and cool the house. Sustainability was not achieved with a “kit of parts” but rather was fundamental to the layout of the house - both interesting and inspiring.
The hallmark of the design is the unembellished way each interior and exterior space is depicted. These interior and exterior ‘rooms’ suggest certain activities but also allow for flexibility. This approach lets individuals respond to the home and then define how it enriches their life.
Team
Architect
SOLSTICE Planning and Architecture
Builder
NC Ferguson Construction
Interior Design
SOLSTICE & NC Ferguson Construction
Photography
Greg Wilson Group
Accolades
Gold Award, SRQ Home of the Year

