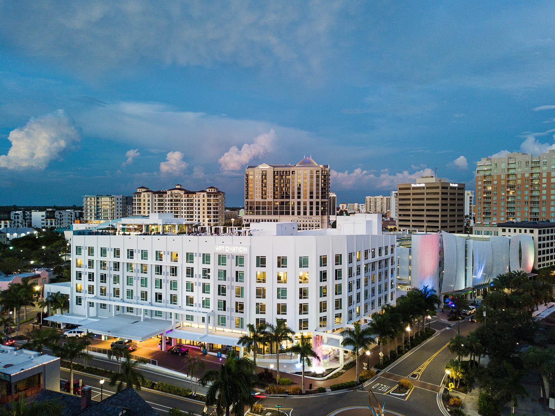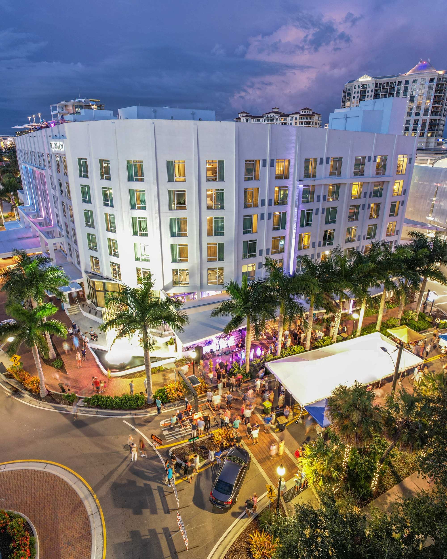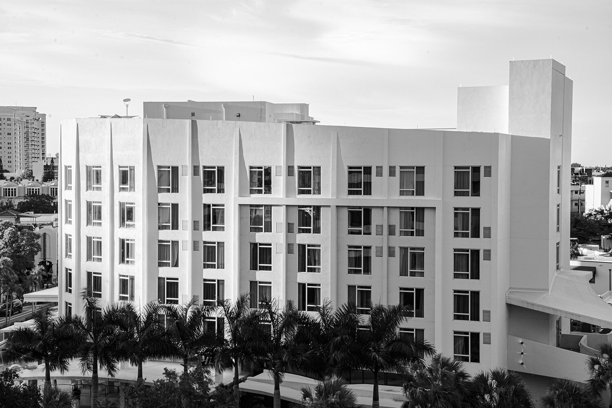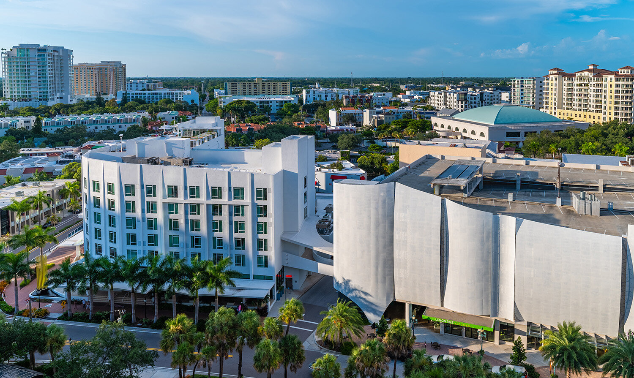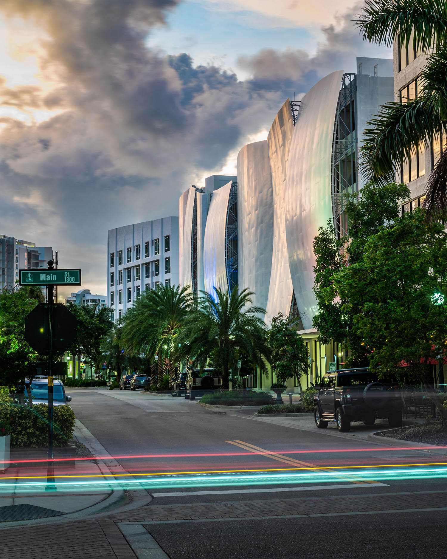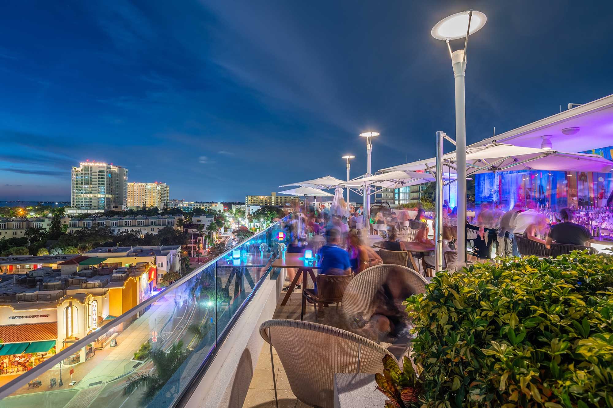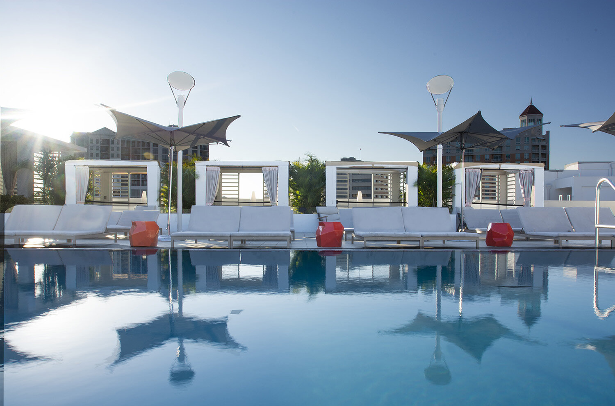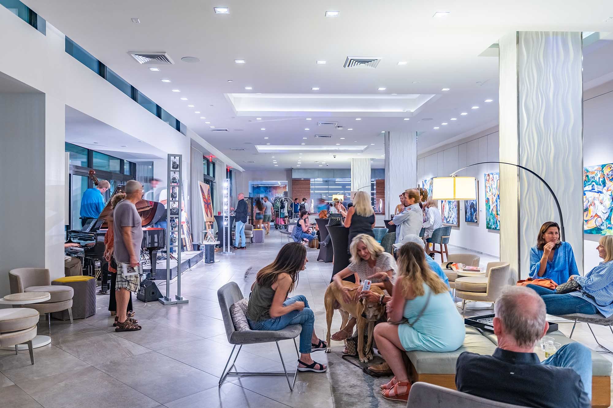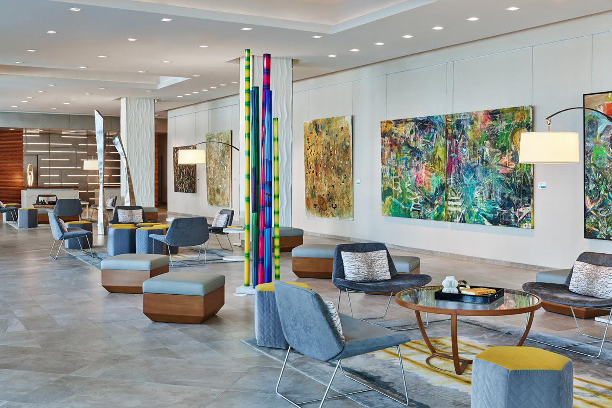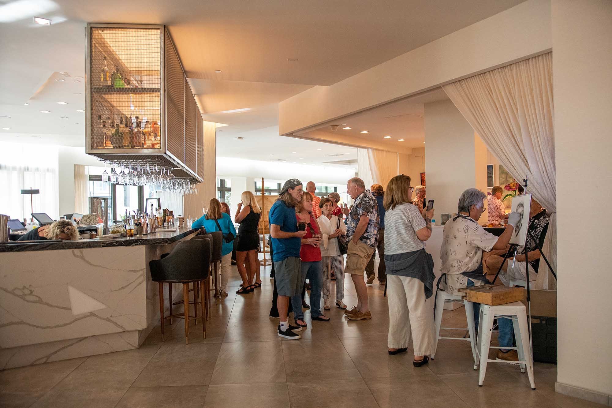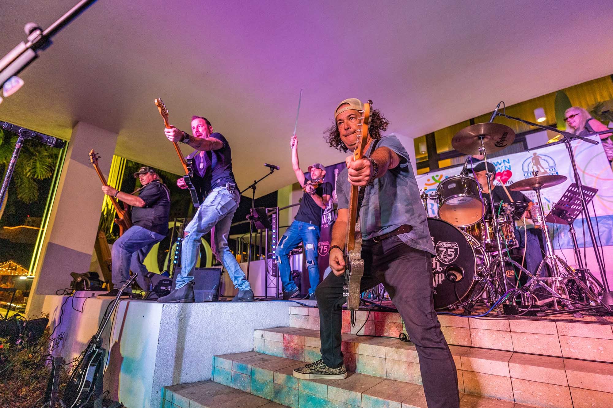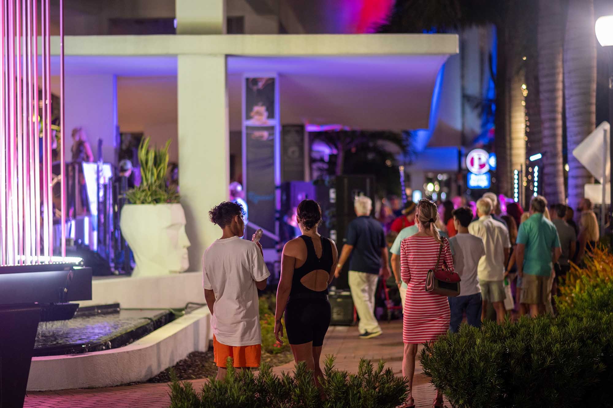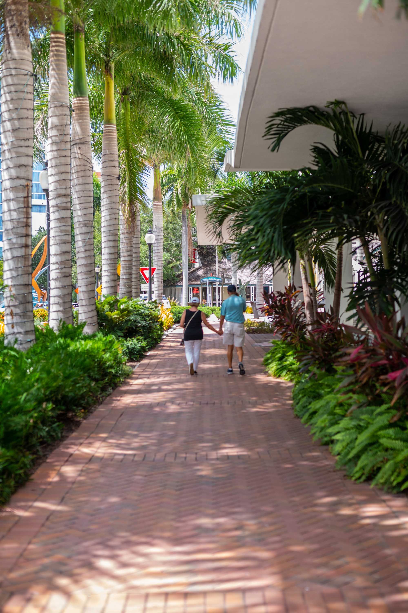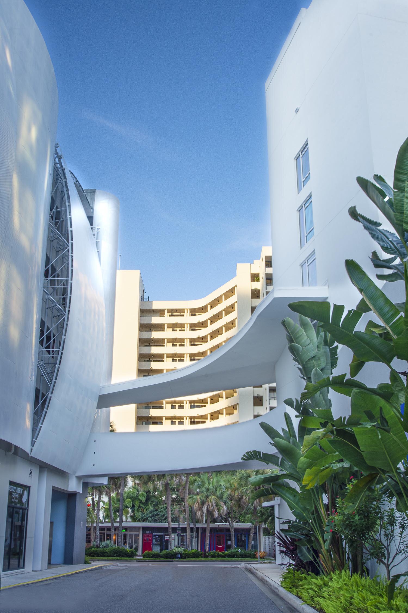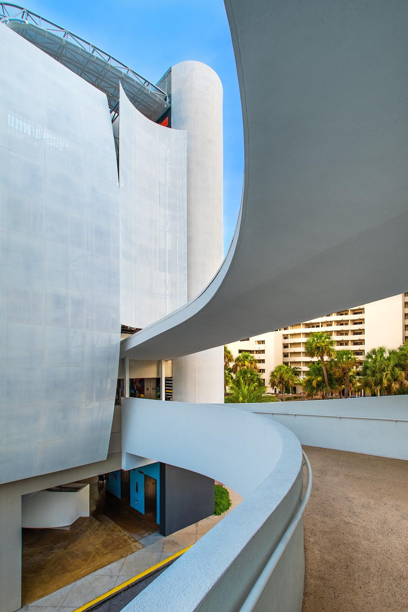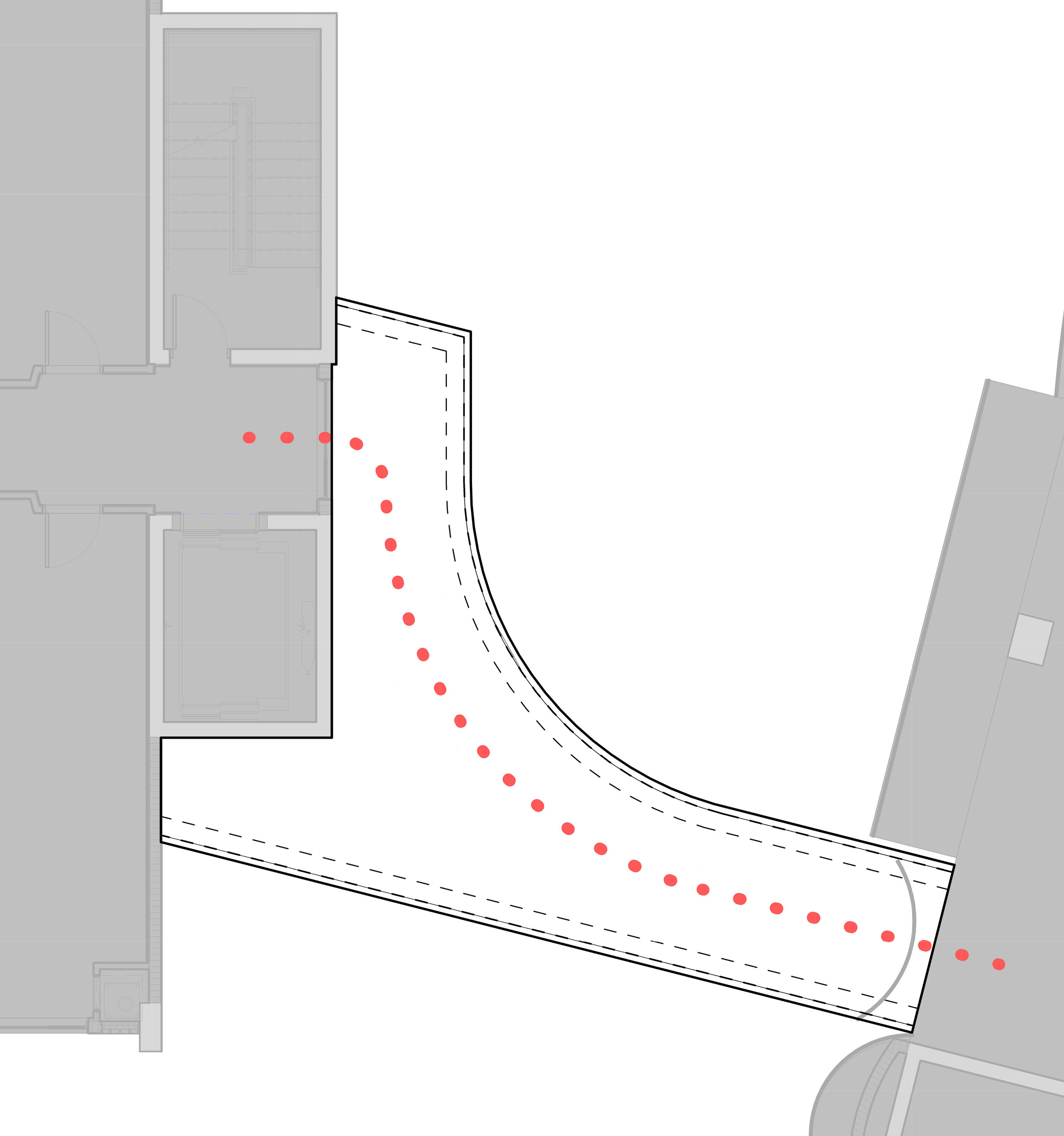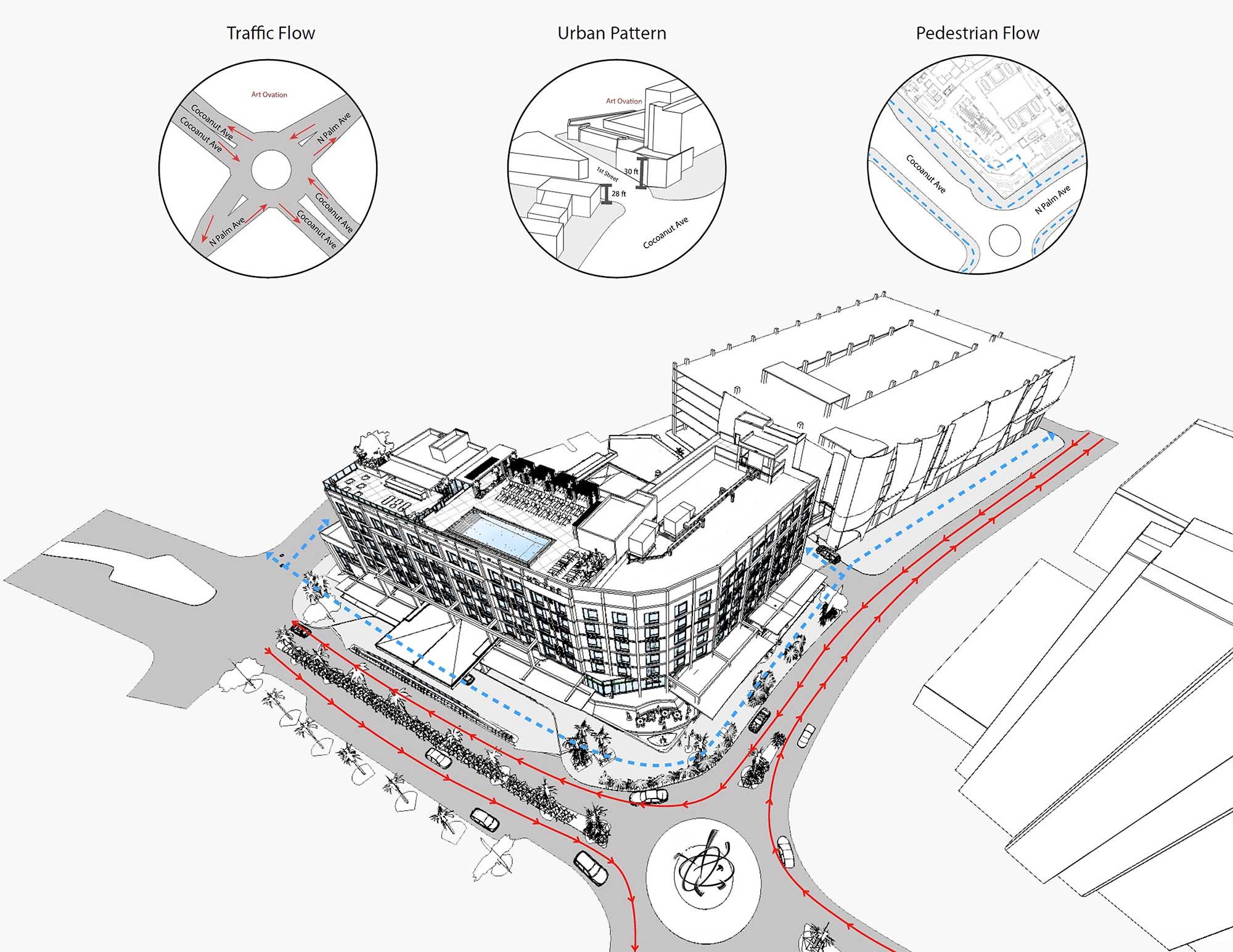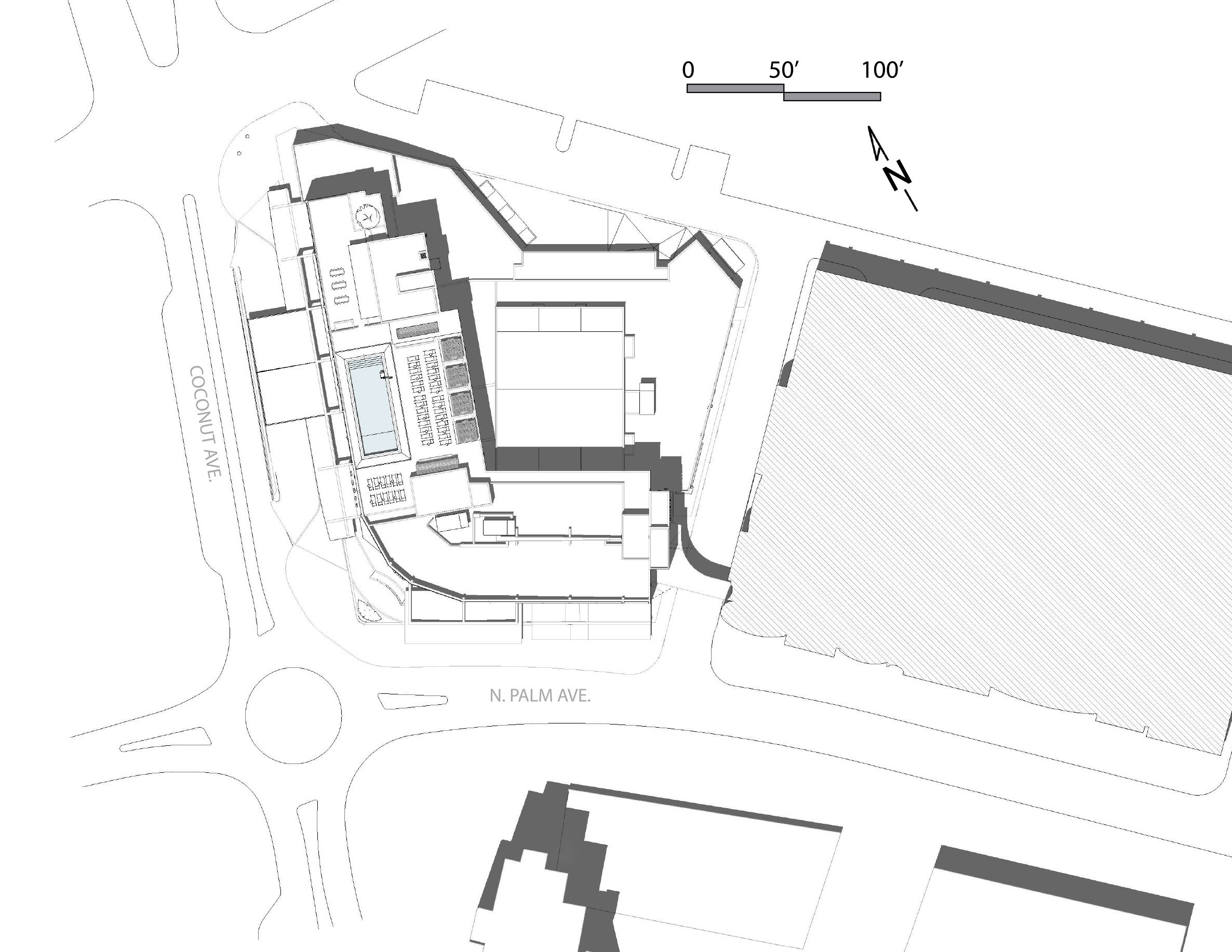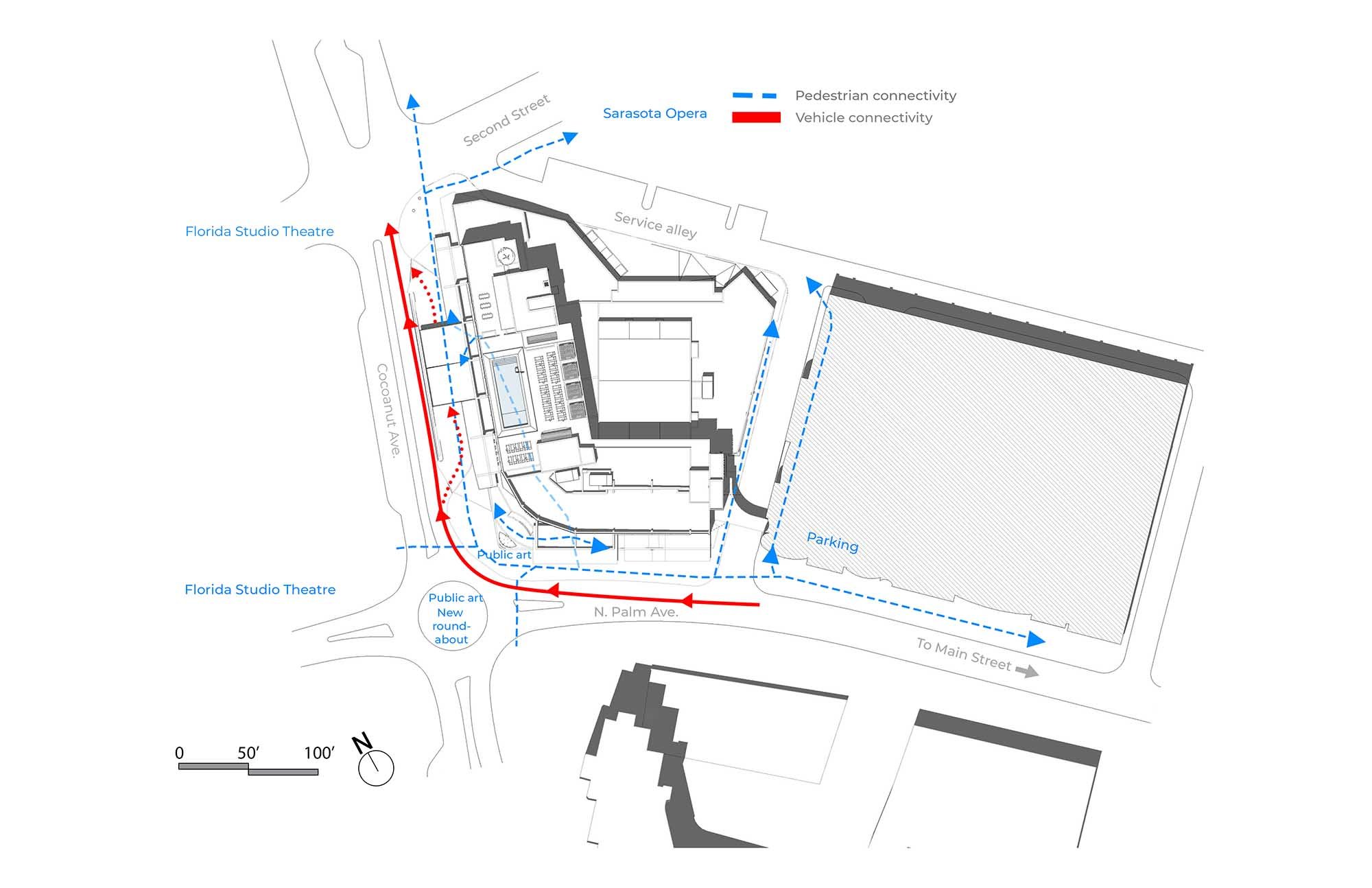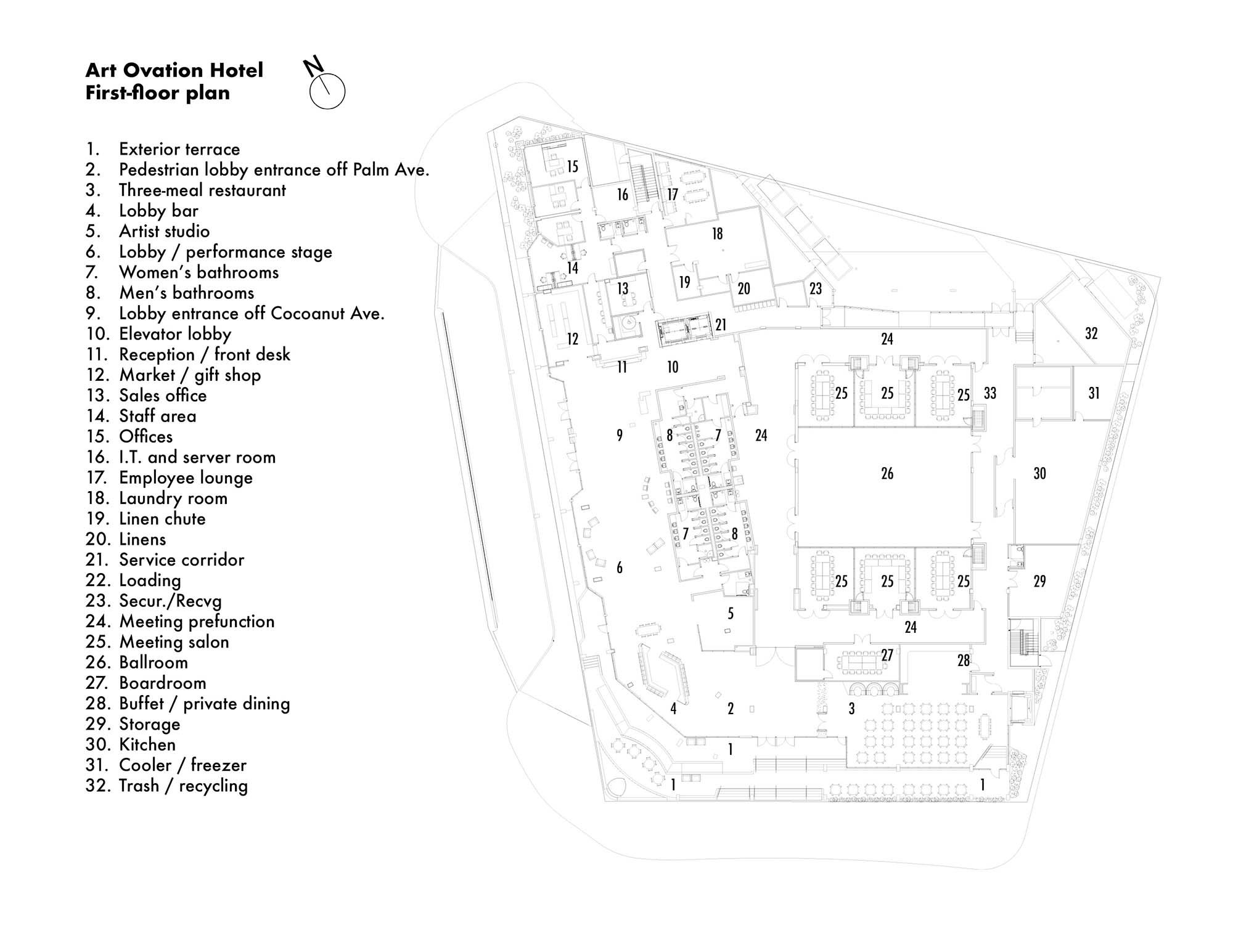Art Ovation Hotel
Artful hospitality in the heart of downtown
The Art Ovation Hotel in downtown Sarasota serves as a connector between cultural institutions, galleries, restaurants, and shops by recognizing Sarasota’s cultural identity and designing the public spaces to accommodate the arts. Conceived as a companion to the Palm Avenue Garage, the goal was to embrace a complementary modern aesthetic and connect the pedestrian-flow of Palm Avenue with Cocoanut Avenue. The design of the building at the corner gives way to the pedestrian walking experience. As the façade connects Palm Avenue and Cocoanut, the street and sidewalk share in making this gesture successful.
NOTABLE
Marriott Autograph Collection
4 Walls Platinum Design Award, SRQ Magazine
CLIENT
Floriday's Development Co, Prime Group
LOCATION
1255 N Palm Ave, Sarasota, FL 34236
SCOPE
Planning, architecture
SIZE
127,503 sq. ft.
PROGRAM
6 stories, 162 rooms, rooftop bar and pool deck, fitness center, event space ballroom, restaurant
PHOTOGRAPHY
Dylan Jon Wade Cox Photography, Rick Waid Photography
“It looks like a little piece of a cantilevered Garden of Eden. ”
Instead of designing to maximize buildable square footage, the architect reduced density and height to respect the hotel’s position within the neighborhood’s scale. The streets align with the updated wide sidewalks complemented by expansive curving canopies and landscaping for additional shade. The open areas created by these elements serve as ideal outdoor gathering spaces for daily pedestrians and large community events. Surrounding traffic flow was also considered and improved.
Keeping both local residents and visiting travelers in mind, Art Ovation aims to make transportation as easy as possible with a range of options upon arrival including walking, cycling, and public transit. The number of on-site code-required parking spaces were minimized and moved to the backside. Natural daylighting, energy-efficient windows, low-flow plumbing, and Florida-friendly landscaping was used. Rooftop rainwater is collected into a 100,000-gallon subterranean cistern.
Skybridge
Connecting to the garage, a free-form skybridge covers guests as they walk from their parked cars; its form, an abstract nod to the neighboring Sarasota School of Architecture building. The public parking access point is now framed by the skybridge as a “gateway” into the theatre district and a portal to the public parking garage.
Recognizing the vibrancy and cultural identity inherent of Sarasota, Jonathan Parks envisioned a hotel completely dedicated to the arts that would extend the artistic experience. Combining the city-owned land and personally optioning the privately-owned adjacent corner parcel, the architect then interviewed developers and brought on a locally-based development company who believed in the arts-oriented, design-focused vision.
Vision and History
The Art Ovation Hotel was completed in 2018 but the vision for this project began with the architect designing the adjacent parking garage nearly a decade prior. The City of Sarasota originally constructed the Palm Avenue Garage to incentivize a hotel on the adjacent property. At the time, there were no hotels in the urban core, and hotel developers insisted that travelers only came to Sarasota for the beaches and a new downtown hotel wouldn’t attract guests. The garage was completed during the Great Recession, but the hotel site would remain undeveloped for many years.
Sustainability
Sustainability was a key component in the design and construction of Art Ovation Hotel. The path of the sun was studied to bring natural daylighting into rooms, hallways, and the main lobby. A well-insulated building envelope is achieved with R-30 exterior walls and R-40 ceiling, also increasing sound absorption. Energy efficient windows and doors were installed. Low flow plumbing fixtures save water. Rainwater is collected from the rooftop ‘urban park’ and directed into a 100,000-gallon subterranean water cistern located beneath the skybridge. Low VOC paints, sealants and finishes were specified. The Florida friendly landscape features native plant species and drought tolerant plants. Bikes are provided to hotel guests and encourage an alternative to cars. Positioned within the city center, public parks and transportation are within walking distance.
The result is a true reflection of the Sarasota experience, embracing art and connecting travelers to the local community.
Team
Sarasota Architect
Jonathan Parks AIA, SOLSTICE Planning and Architecture
Structural Engineer
Karin’s Engineering
Mechanical Engineer
JLRD
Landscape Architect
Kimley-Horn Associates
Accolades/Press
“6 of the Best Solo Vacation Destinations in the South,” Southern Living Magazine
Florida Caribbean Architect Magazine, Click here for Art Ovation Hotel Article
Moderns That Matter, #90, Architecture Sarasota
4 Walls, Platinum Design Award, Commercial Building, SRQ Magazine
2020 SarasotaOut.com Favorite Hotel
Sarasota’s Best Hotels and Resorts, Travel and Leisure
Read More Here: https://www.travelandleisure.com/sarasota-florida-travel-guide-8400638



