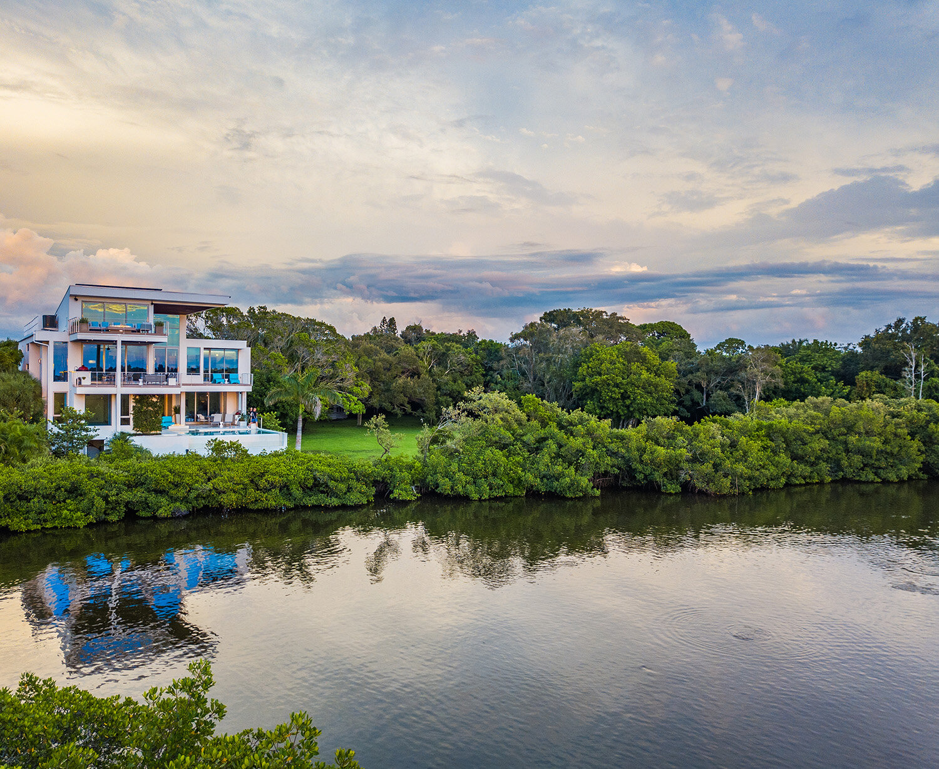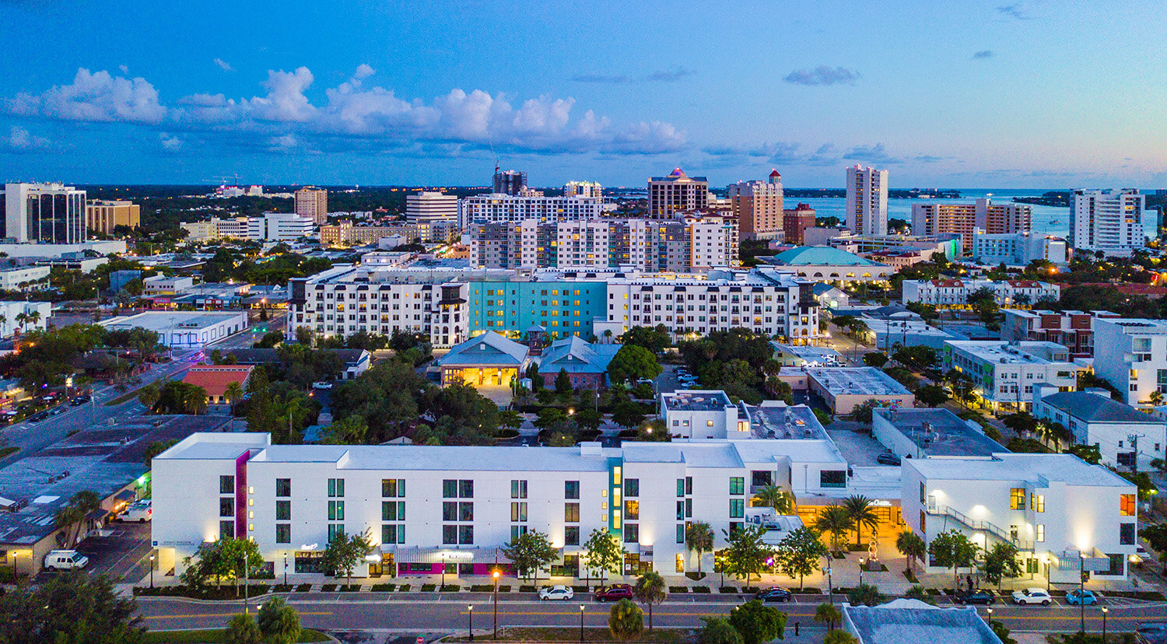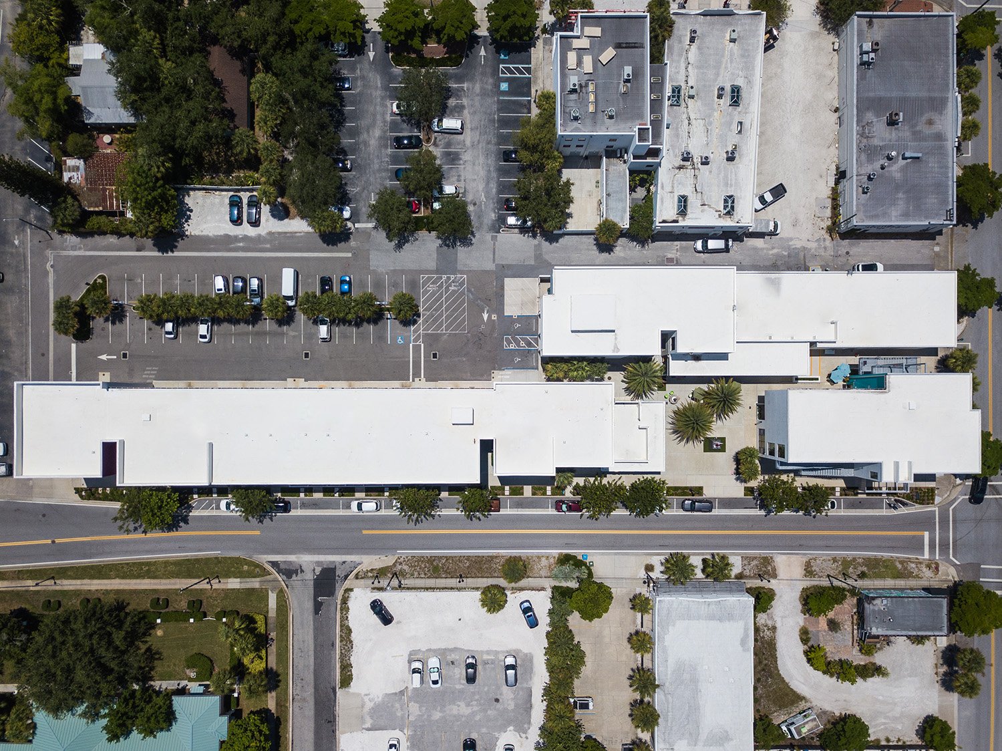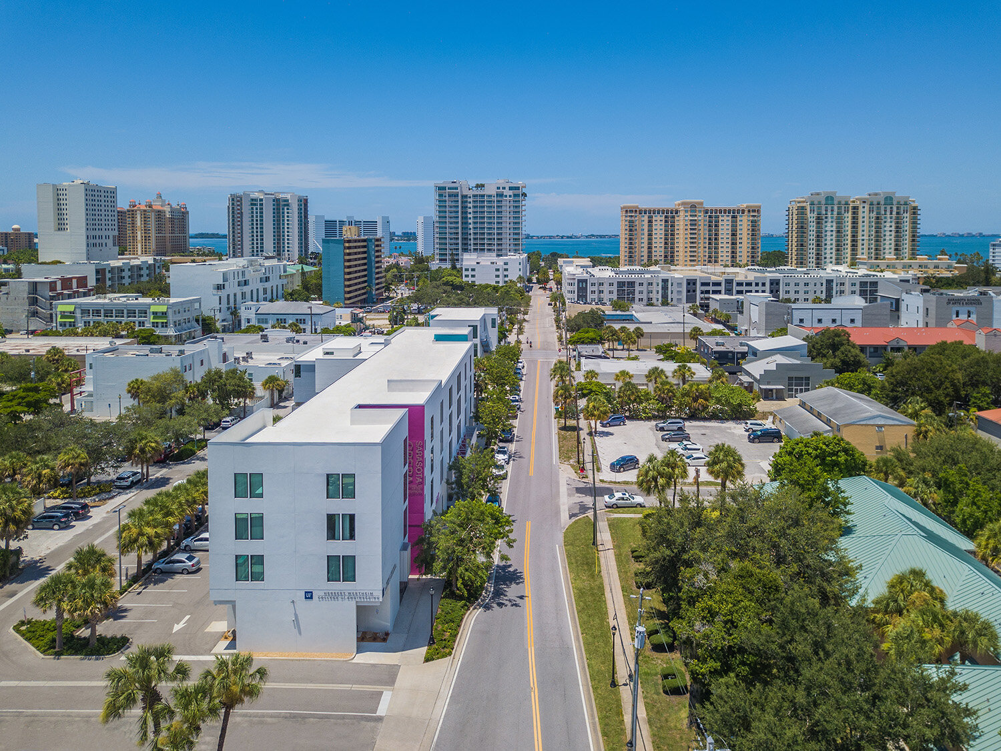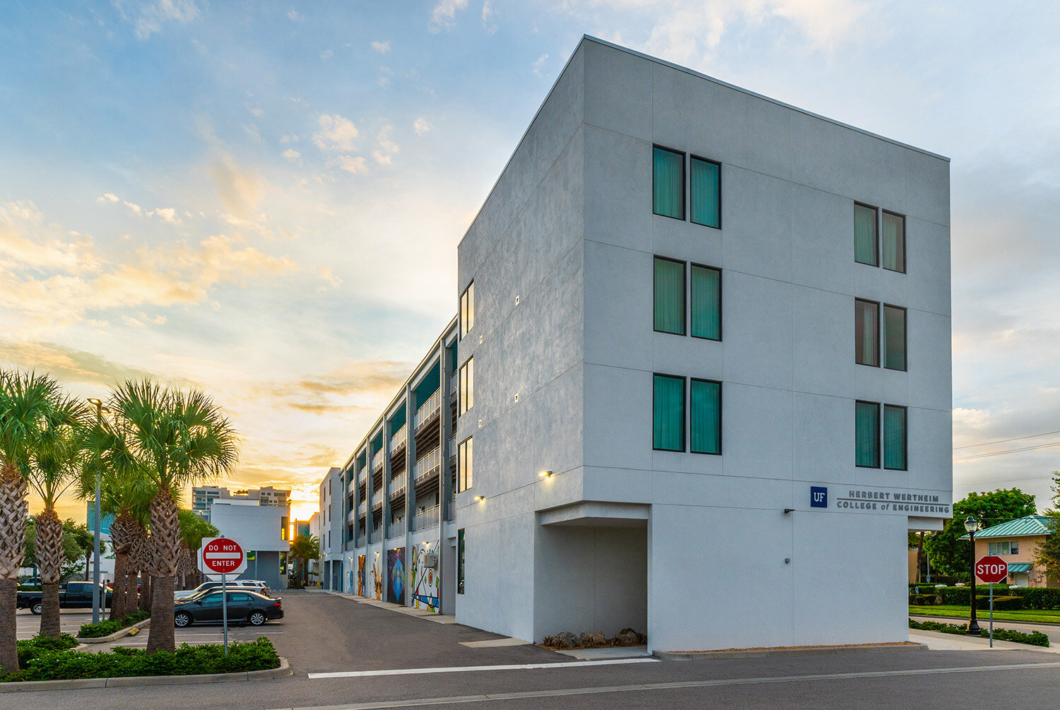The American Institute of Architects (AIA) Tampa Bay Chapter named thirteen architects and recipients of its highest annual Design Awards at the Celebrate Design awards reception on Friday, November 6th held virtually. Architect Jonathan Parks AIA of the Sarasota architecture firm SOLSTICE Planning and Architecture was bestowed with two design awards. The LEED Platinum residence Element House in Sarasota received the first ever Sustainability Award and the mixed-use project Rosemary Square in Sarasota was recognized with the Merit Award for excellence in design.
The Element_House poised on Sarasota Bay was recognized for its “handsome design and exceptional performance”
Honor Awards recognize projects that demonstrate the highest standards of design and innovation and a commitment to excellence in architectural design. The jury awarded Element House, built by contractor NWC Construction, with the chapter’s first ever award for Sustainability. The jury commented, “I had seen a lot of the projects and I was waiting to find that one that really put performance out in front. And this one certainly did. Quite simply, what I appreciated is you can design a very high-end residence, one that you might find a lot of similar typologies around the waterfront in Florida, but you can do it on a performance level that is quite exceptional. Based on the data in the submission if all our houses could be as well-performing, we’d be in a much different situation. It’s not just the energy part but how the building on a passive level is intelligent, where it located light, and where it can come in, and where they exclude it is really smart. And then, the beautiful thing about this project is - sustainability is one thing but it has to be paired in my mind with beauty and beauty likewise has to be paired with sustainability because we are in a stage now where pretty isn’t good enough anymore. We really need to answer to these bigger existential questions, so for nothing else, this project is really handsome and I love how it sets the tone for its peers to raise the bar.”
Situated on a narrow lot within a flood zone on Sarasota Bay, the property had challenges to overcome including constructing this project within 10 feet from an adjacent residence. The Owner and the Architect discussed “building the house of the future today” and a large part of this goal was to create a home that reduced dependency on the power grid with a focus on nature and passive systems. It was certified LEED Platinum and at the time of completion, was rated as one on the most sustainable homes constructed in the United States.
View the jury comments in its entirety on YouTube.
View more photos of the Element_House.
Rosemary Square was built by Gilbane Building. Co. and was honored with a Merit Award, which recognizes projects that demonstrate a commitment to excellence in architectural design. The jury commented, “I think this is an example of a very affordable and very controlled development. There are just several moves that are done really well…I really appreciate the restraint because you know this thing had a huge financial constraint to it and they responded to it which allowed the project to go forward because ultimately this seems to be a fantastic public benefit to the neighborhood and to the city at large and it doesn’t look like it cut corners. It feels like it’s exactly what it’s supposed to be and nothing’s missing so I really appreciate that.”
The vision for Rosemary Square was to create a “living room” for the neighborhood which had become depressed over recent decades and without any form of public park. Situated along Boulevard of the Arts, there was a lack of cultural destinations positioned on the arts-named corridor. The vision of architect Jonathan Parks, AIA, was to re-energize the community by bringing arts to Boulevard of the Arts. Forming a hub for creativity, tenants of Rosemary Square now includes such organizations as the Sarasota Ballet School, The Players Studio, and Sarasota Contemporary Dance. The Sarasota Opera houses their visiting artists within the thirty apartments. There are also murals and a sculpture for the visual arts and restaurants celebrating the culinary arts.
View this 90 second video to learn more about the project or watch the jury comments here.
View more photos of Rosemary Square.
Criteria considered by the jurors included design quality, program resolution, innovation, thoughtfulness, and technique. This year’s jurors were from the Seattle-based architectural firm Olson Kundig and included Kirsten R. Murray, Principal/Owner, FAIA, Steven Rainville, Principal, AIA, LEED AP, and Nathan Boyd.


