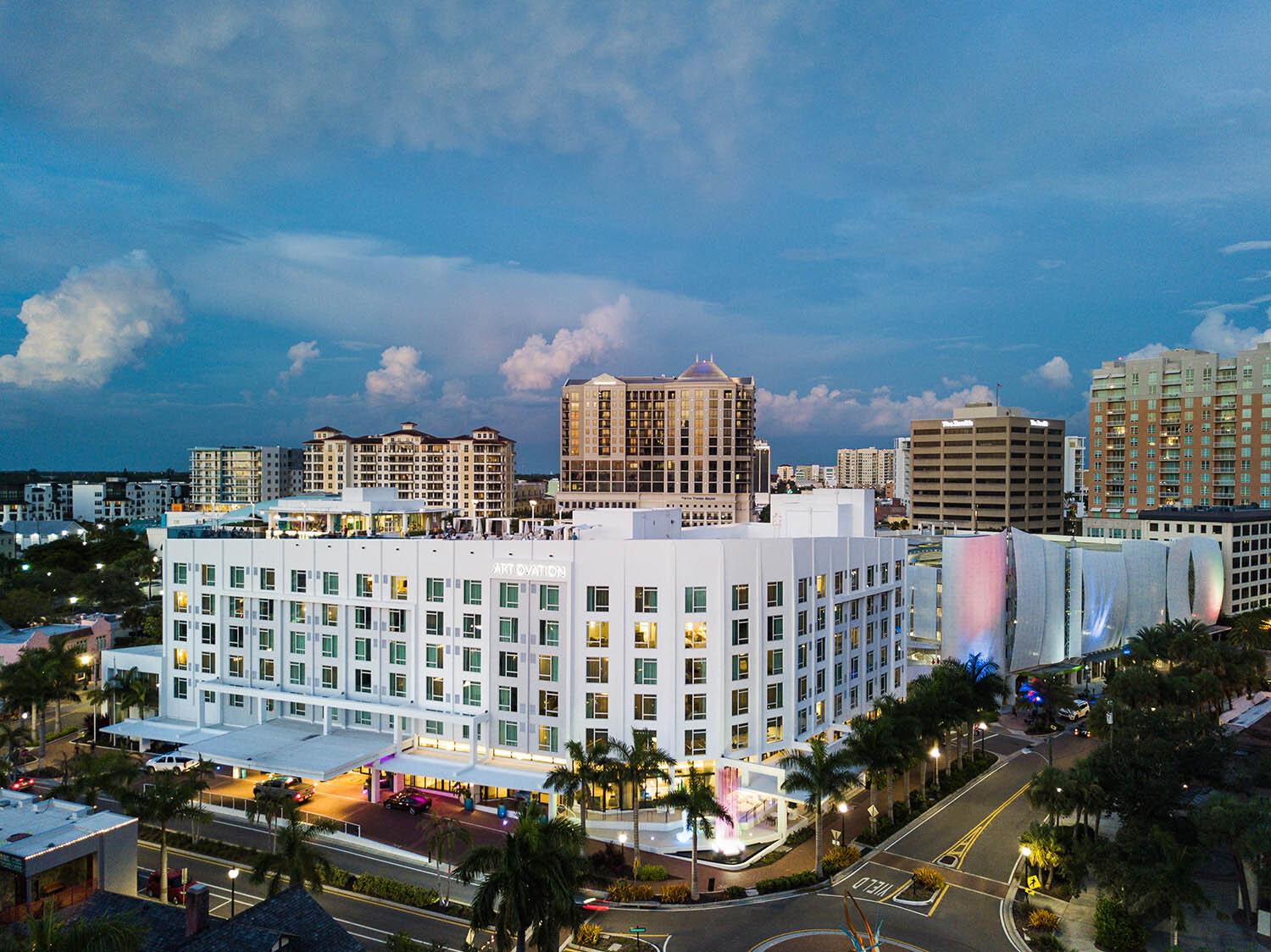SRQ Magazine published the winners of their annual 4Walls Visionary Design Competition in the December 2020 issue of SRQ Magazine. The competition recognizes Sarasota architects who design buildings in four categories - commercial building, residential building, mixed-use building, public space or structure, and future building - focusing on the most impressive recent multi-unit and multi-story projects.
SOLSTICE projects honored:
Platinum Winning Project, Commercial Category: Art Ovation Hotel
Platinum Winning Project, Mixed-Use Category: Rosemary Square
Silver Winning Project, Public Category: Sarasota Municipal Auditorium Renovation
Read the entire article below.
Click to view the article in SRQ Magazine
Get to know each award-winning project
The Art Ovation Hotel
The Art Ovation Hotel serves as a connector between cultural institutions, restaurants, and locally-owned shops. The challenge for the design of this boutique hotel was to create a space that would appeal to local residents and travelers in search of an authentic Sarasota experience while also enhancing a vibrant public streetscape. Learn more about Art Ovation Hotel.
PROJECT TEAM
Architect: Jonathan Parks AIA, SOLSTICE Planning and Architecture
Structural Engineer: Karin’s Engineering
Mechanical Engineer: JLRD
Landscape Architect: Kimley-Horn Associates
Rosemary Square
The vision for Rosemary Square was to create a “living room” for the neighborhood which had become rundown over recent decades and without any form of public park. Situated along Boulevard of the Arts, there were no existing cultural destinations positioned on the arts-named corridor. The vision of architect Jonathan Parks, AIA, was to re-energize the community by bringing arts to Boulevard of the Arts. Learn more about Rosemary Square.
PROJECT TEAM
Architect: SOLSTICE Planning and Architecture, Jonathan Parks AIA
Builder: Gilbane Building Company
Landscape Architect: Kimley-Horn and Associates
Engineer: Snell Engineering
Sarasota Municipal Auditorium Renovation
SOLSTICE was hired by the City of Sarasota to renovate and restore the Municipal Auditorium, a 1938 Art Deco-style community center on the U.S. National Register of Historic Places originally designed by Thomas Reed Martin and Clarence A. Martin. With a $500,000 historical preservation grant from the State of Florida, Jonathan Parks AIA was hired in 2017 to update and restore the structure while also making it ADA-compliant. Learn more about the Sarasota Municipal Auditorium.
PROJECT TEAM
Architect: Jonathan Parks AIA, SOLSTICE Planning and Architecture
General Contractor: DM Constructors, LLC, Rep Chuck Evans
Structural Engineer: Hees & Associates
Mechanical Engineer: Crawford Williams Engineering, Inc.
View more commercial, mixed-use, and public buildings by Sarasota architect, Jonathan Parks, AIA.




