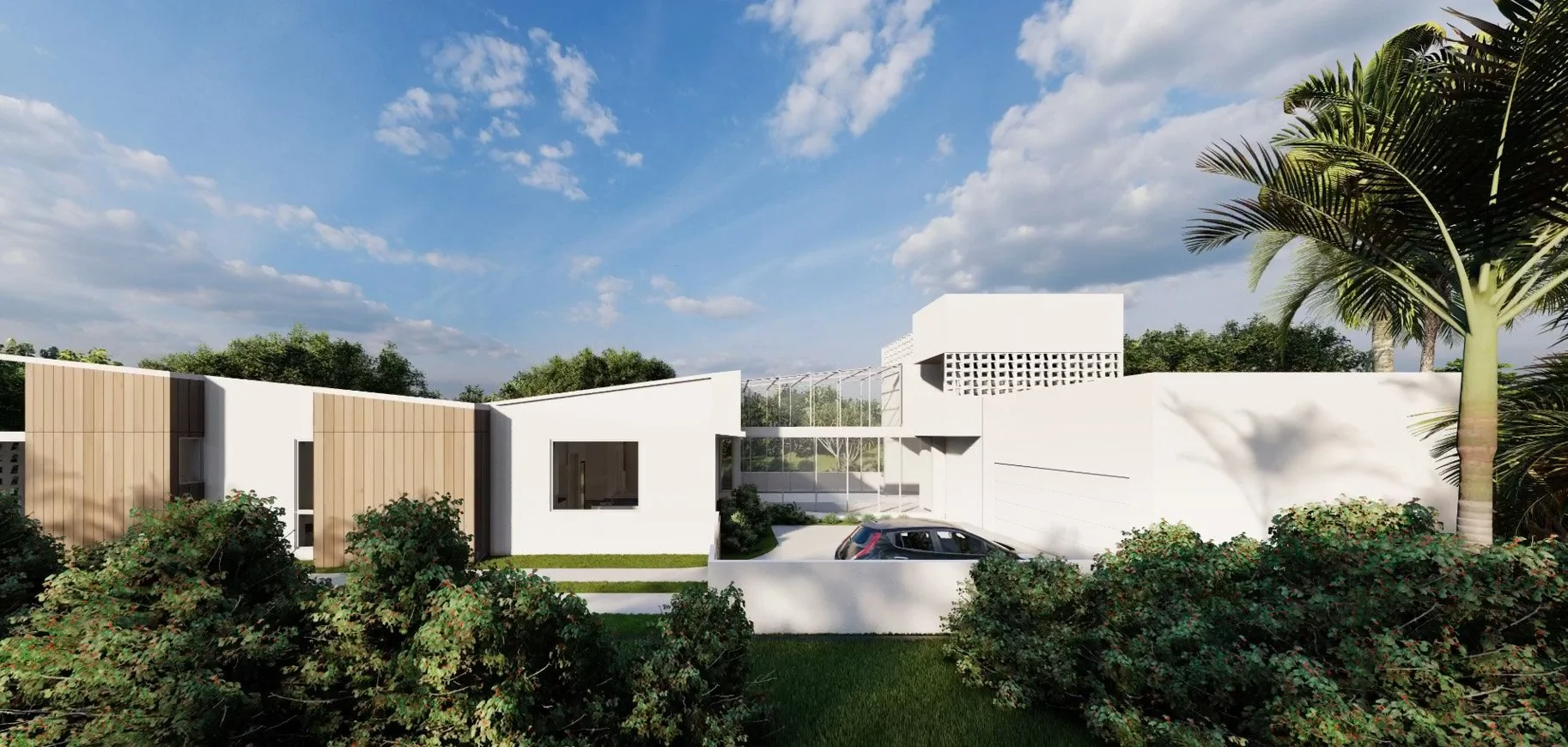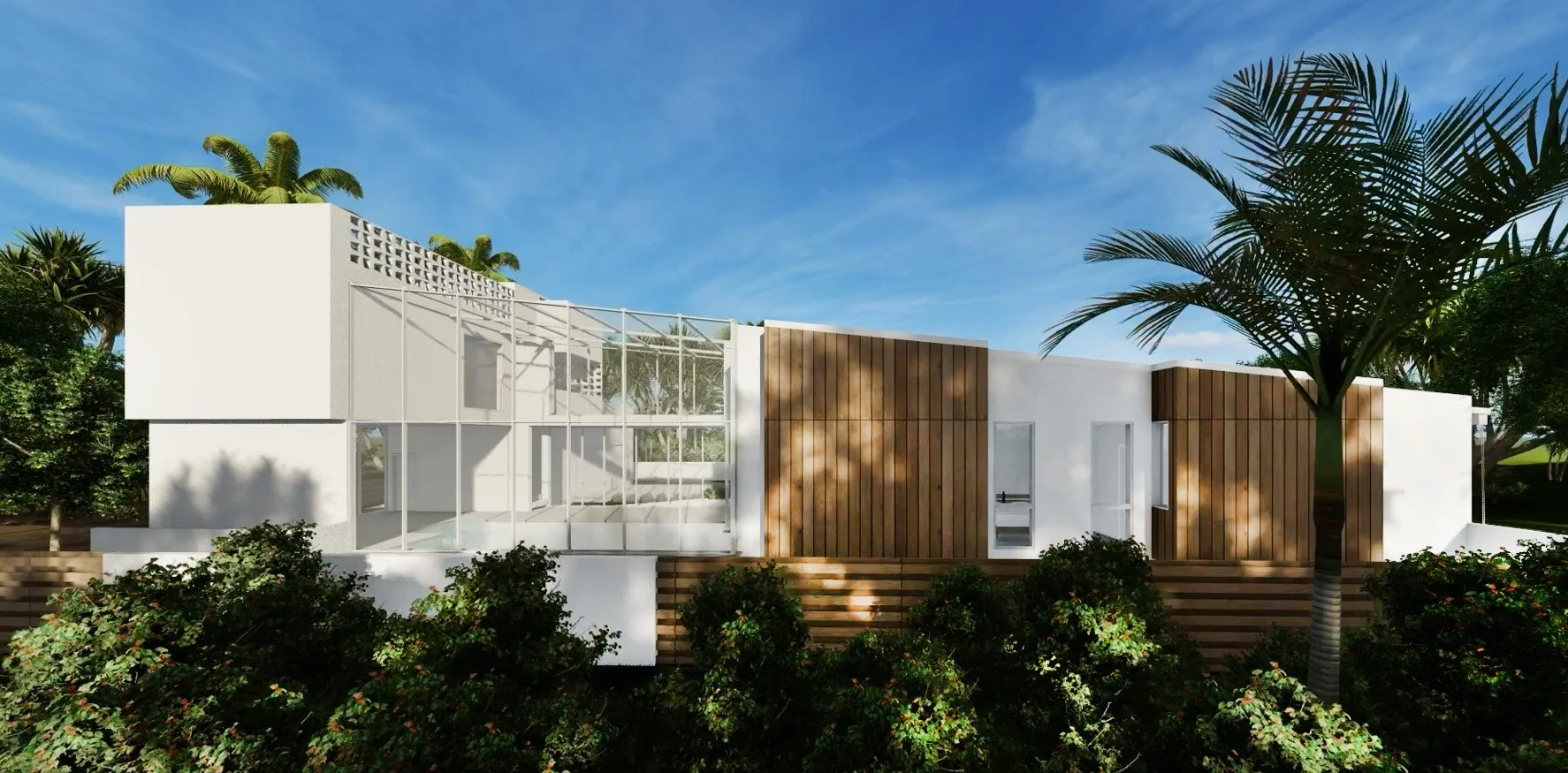Breezewalk
This modern new construction home in Sarasota, Florida, takes advantage of the outdoors with a central outdoor pool within the architectural scheme - acting as a “breezewalk” space.
Accessibility was a major focus of the design, as the entire house needed to be wheelchair accessible. The Architect used this as a challenge to create a beautiful and inclusive layout without sacrificing aesthetics or good design.
Another challenge with this project was working on a small site limited by building and zoning codes. By closely studying these codes, the Design Team was able to come up with a creative solution using multiple detached structures to create a home large enough to meet the Owner’s needs.
CLIENT
Private Residence
LOCATION
Sarasota, FL
SIZE
3350 A/C square feet
UNDER CONSTRUCTION
Construction Progress
Team
Architect
SOLSTICE Planning and Architecture
Builder
Modus Builders












