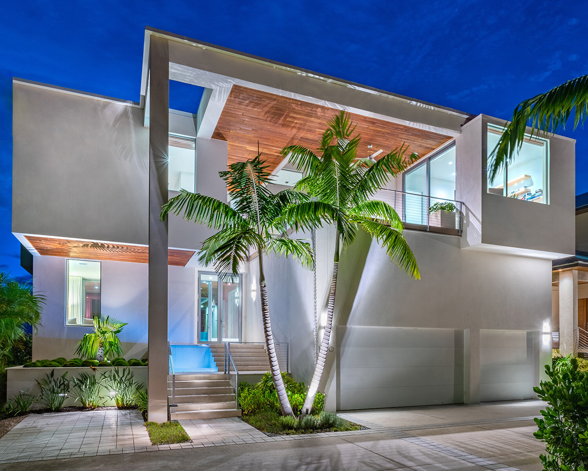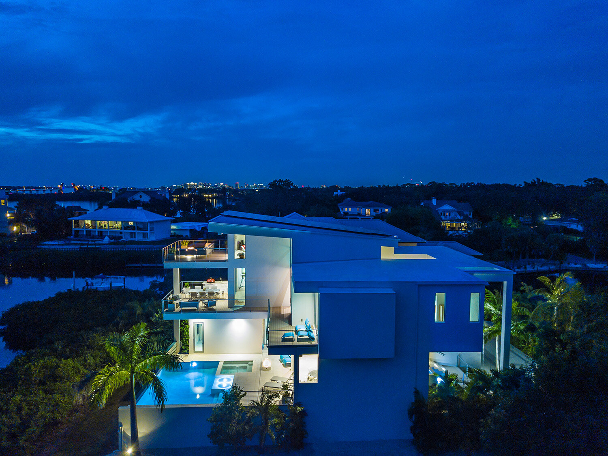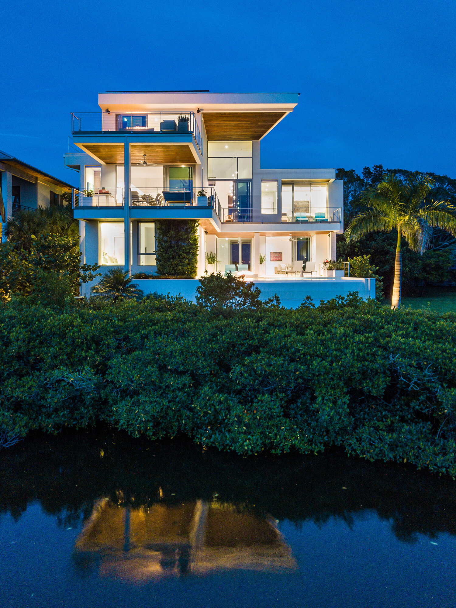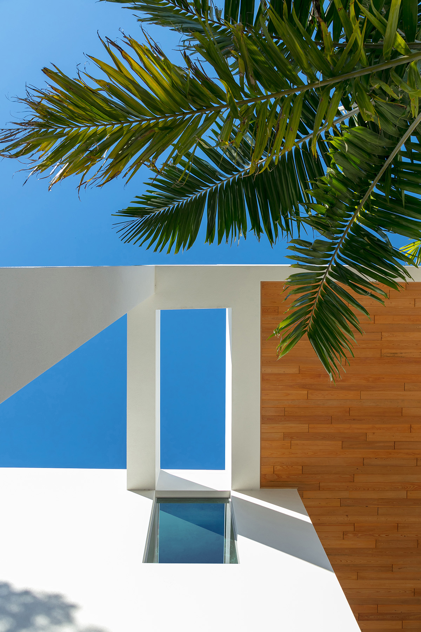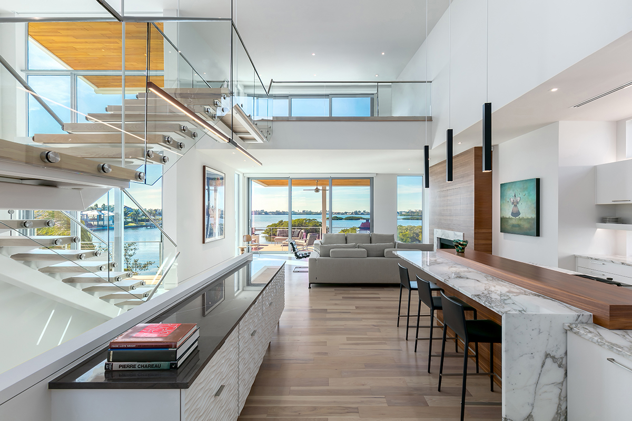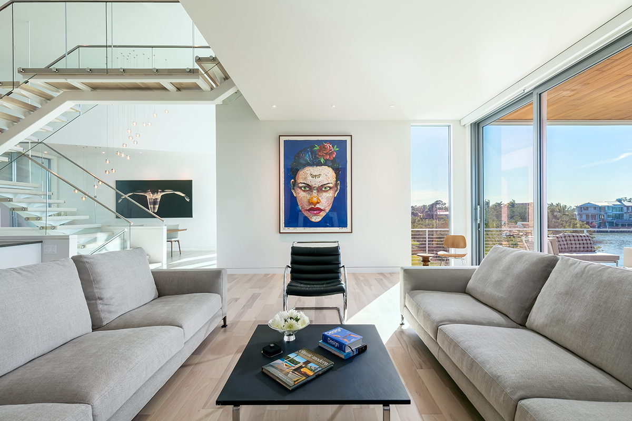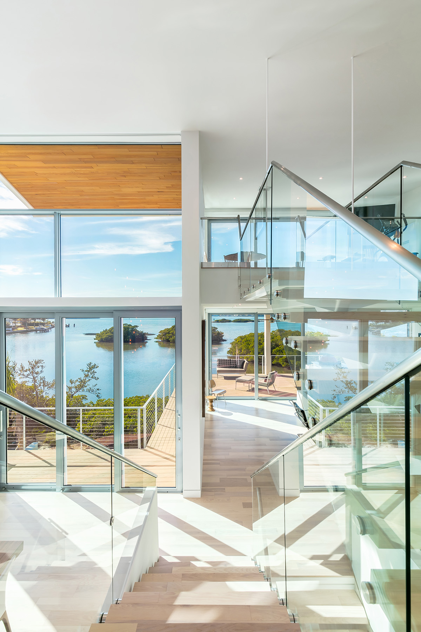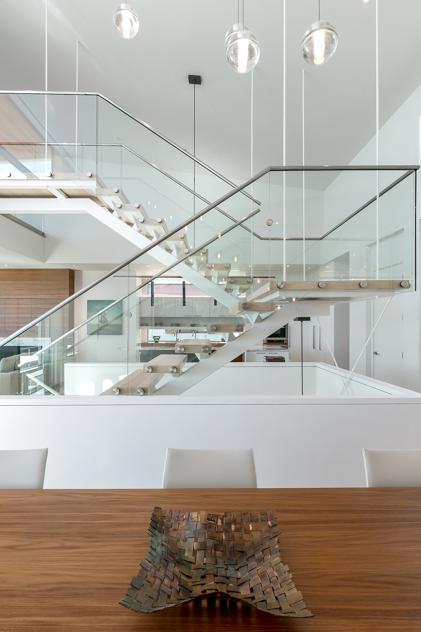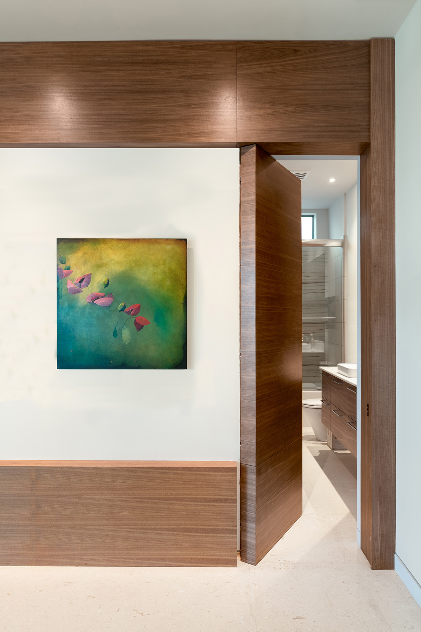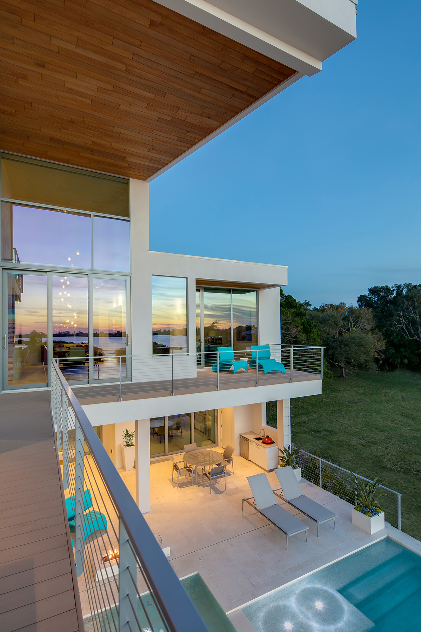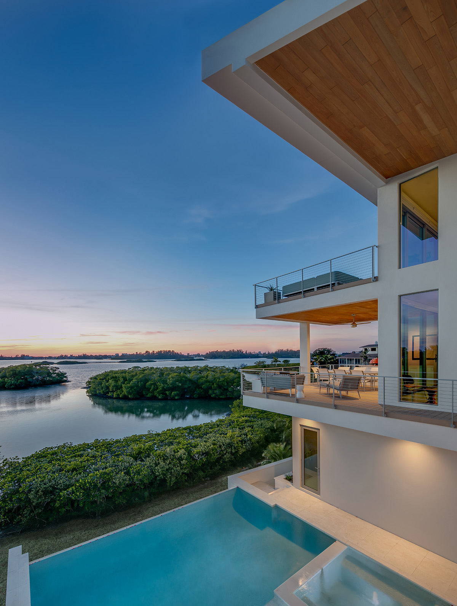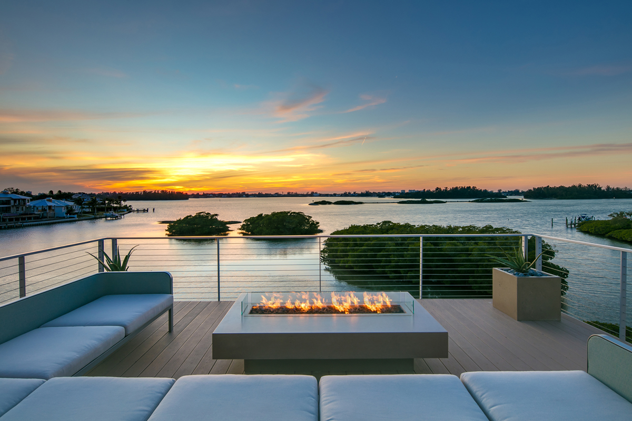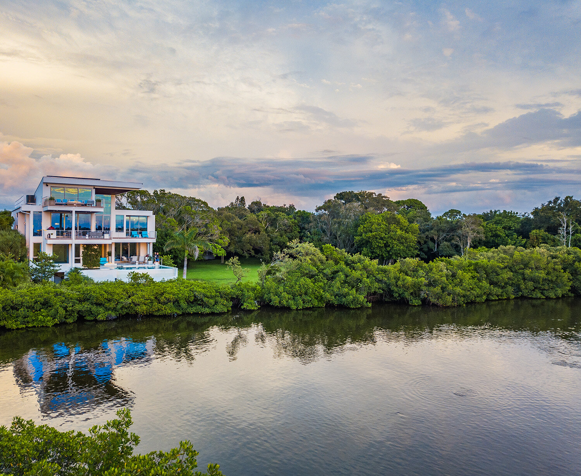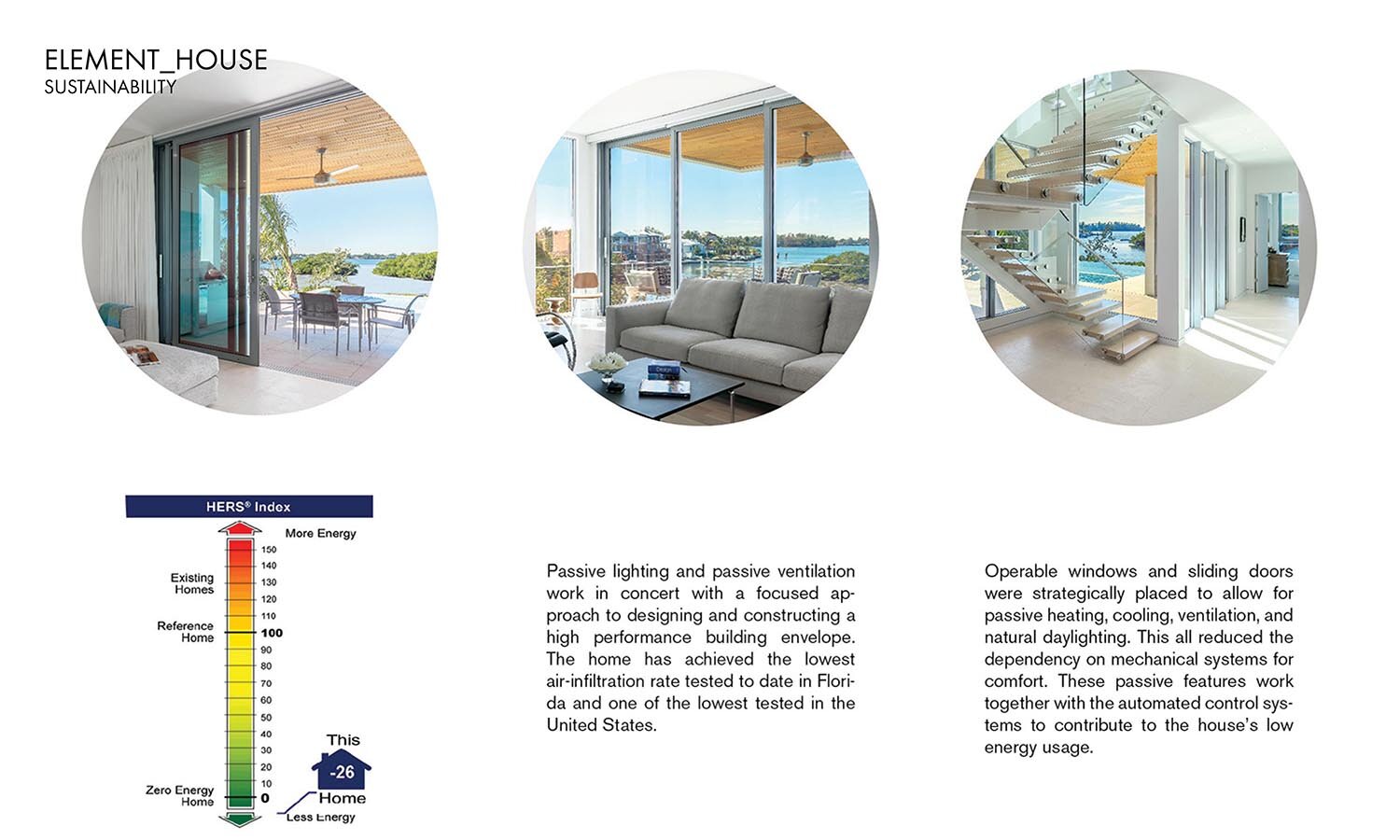Element House
One of the highest rated sustainable houses constructed in the United States
Situated on a narrow lot within a flood zone on Sarasota Bay, the property had challenges to overcome including constructing this project within 10 feet from an adjacent residence.
NOTABLE
LEED Platinum, HERS -26
Recipient of the American Institute of Architects Tampa Bay first award for sustainability
CLIENT
Private residence
LOCATION
Sarasota, Florida
SIZE
3,700 A/C square feet
PHOTOGRAPHY
Ryan Gamma
Dylan Jon Wade Cox
Element House Project Description
The Owner and the Architect discussed “building the house of the future today” and a large part of this goal was to create a home that reduced dependency on the power grid with a focus on nature and passive systems. The use of large overhangs to shade the façade to reduce heat gain, high clerestory windows to provide natural daylight and to limit the need to utilize indoor lighting are constant design themes defining the elements of the house. The layout also allows for easy access to the exterior on all levels allowing for natural ventilation.
The project is one of the highest rated sustainable houses constructed in the United States with a HERS Index of -26, which is the third lowest HERS score ever recorded in Florida. Third party performance testing includes LEED Platinum Certification, Florida Green Building Coalition (FGBC) Platinum Certification, EPA Energy Star Highest Standards Certified, Indoor air PLUS Certified, and DOE Zero Energy Ready Home Certified.
Team
Architect
SOLSTICE Planning and Architecture, Jonathan Parks AIA
Builder
NWC Construction
Interior Design
David K. Lowe Interior Design
Landscape
Michael Gilkey
Structural
McCall & Young Engineering, LLC
LEED Certification
Two Trails, Inc.
Accolades
Best Overall Home Between $1-$2 Million, Silver, SRQ Magazine
Best Landscape Design / Outdoor Area, Platinum Award, SRQ Magazine
AIA Tampa Bay, Inaugural Design Award for Sustainability
LEED Home Awards, National Finalist
GRAND AURORA - Water-Wise Home, Energy Efficient Home
SILVER AURORA - Best Custom Home 4,000 to 6,000 sq. ft., Best Kitchen Design for a Custom/Spec/One of a Kind Home, Best Bath Design for a Custom/Spec/One of a Kind Home, Green Construction, Solar Energy Home, Water-Wise Home, Energy Efficient Home


