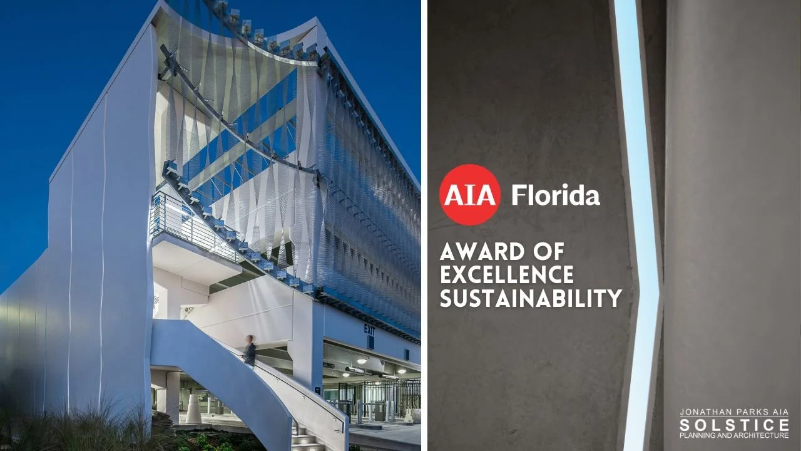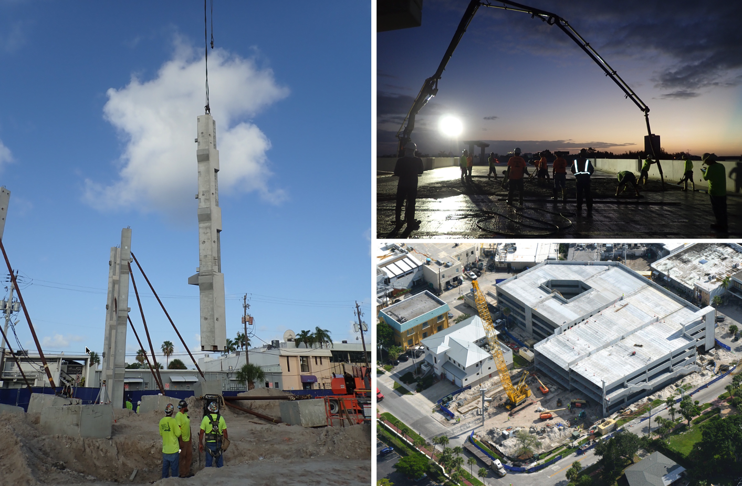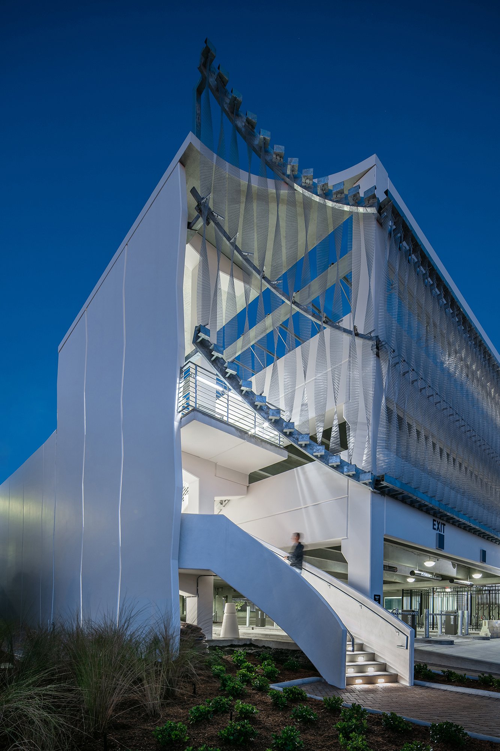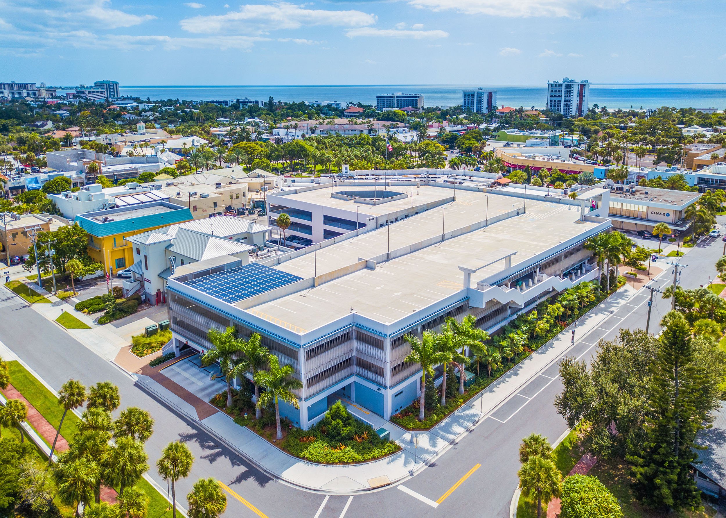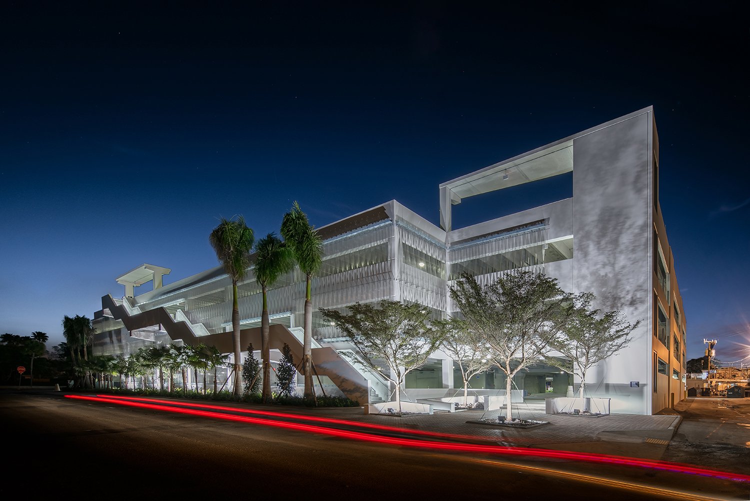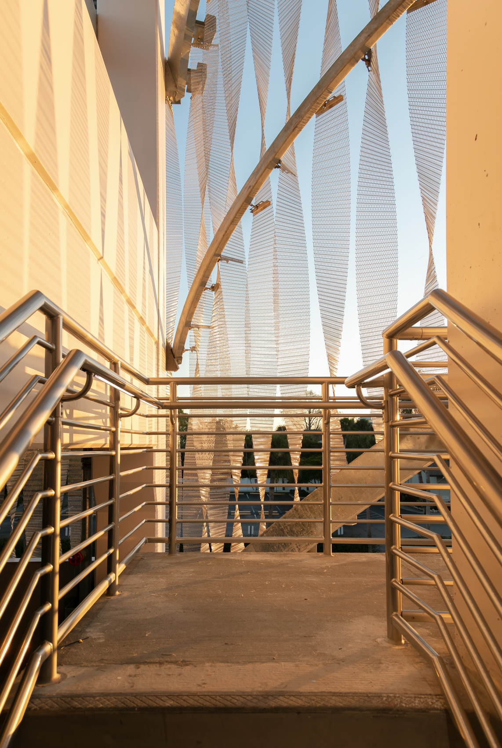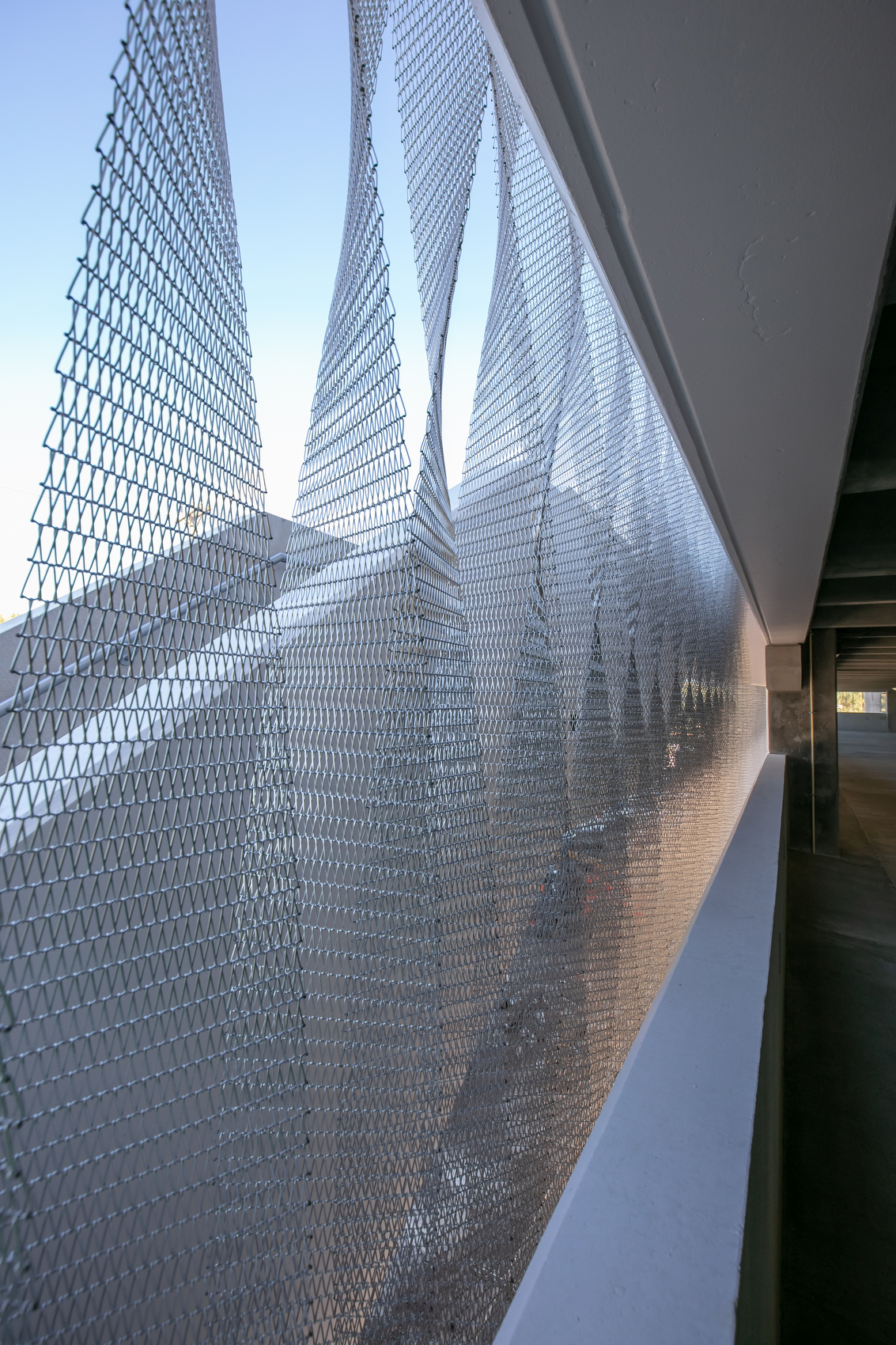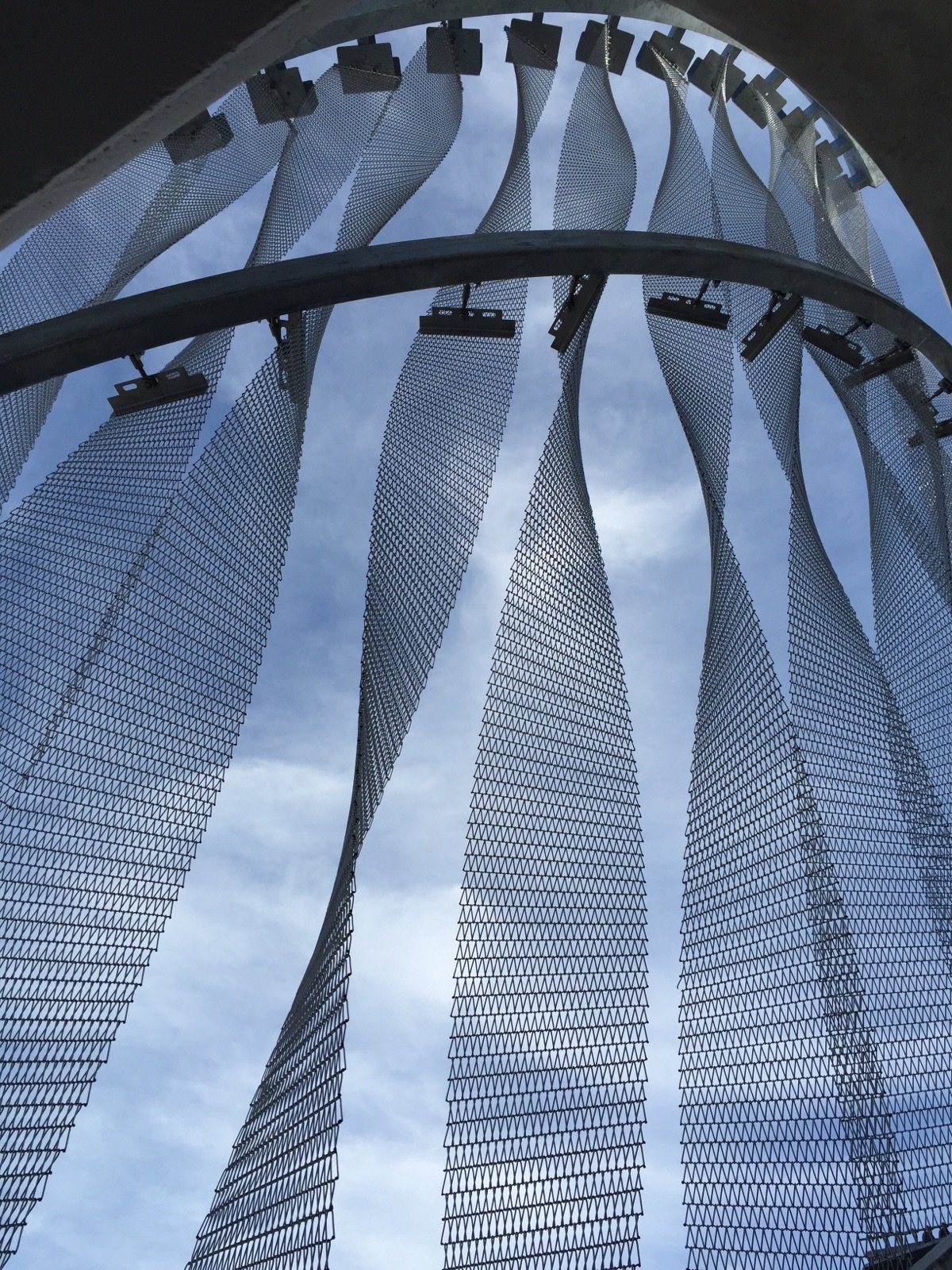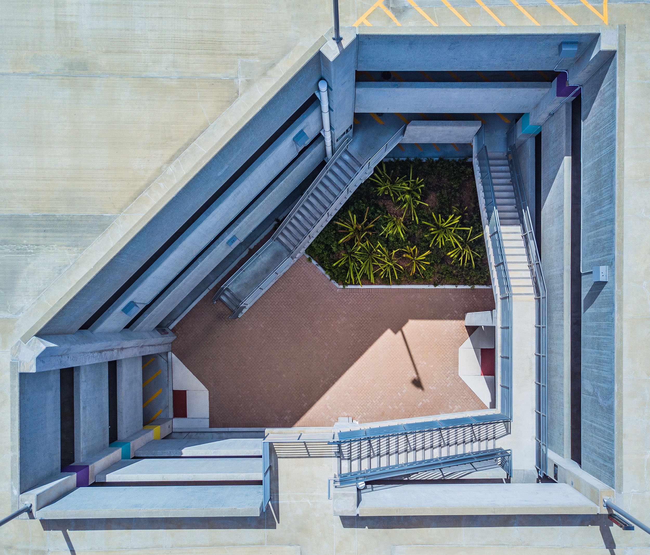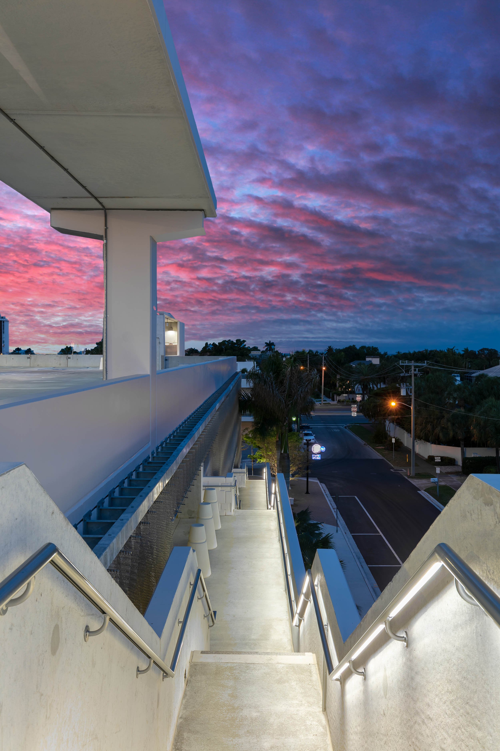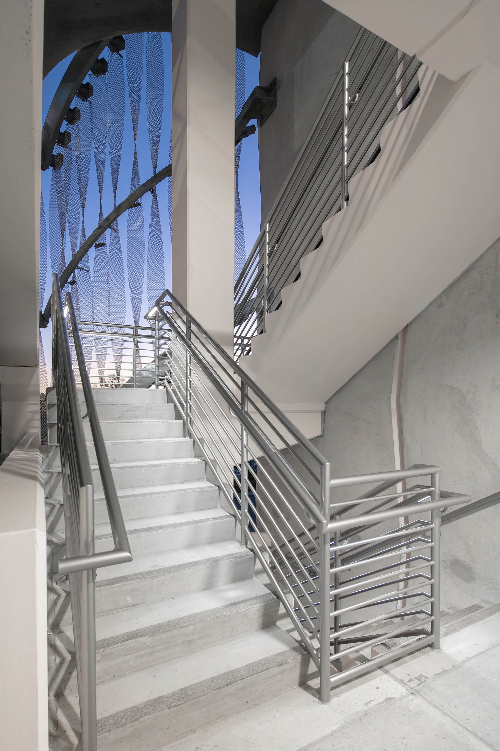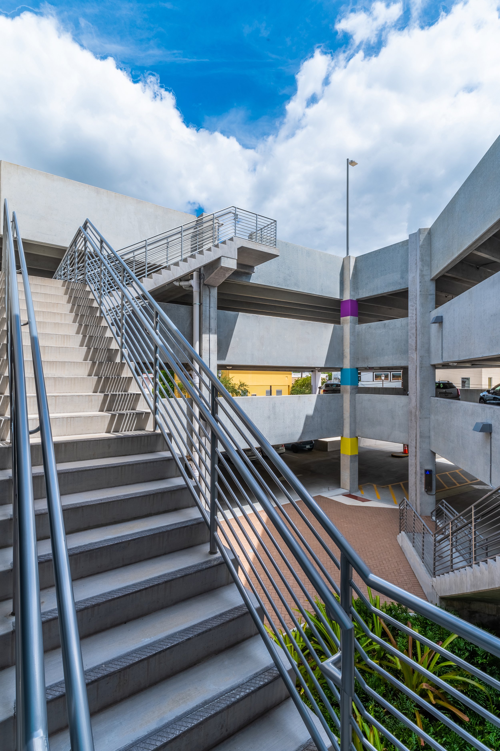CLIENT
City of Sarasota
LOCATION
57 North Adams Drive, Sarasota, Florida
St. Armands Key
SCOPE
Planning, architecture
SIZE
178,000 square feet, 482-space parking structure
CERTIFICATION
Parksmart Silver
PHOTOGRAPHY
Ryan Gamma, Dylan Jon Wade Cox, Lee-En Chung
St. Armands Parking Garage
A lasting sustainable parking solution
Serving businesses and visitors to St. Armands Circle, the goal for the St. Armands Parking Garage was to be the first Parksmart project in the state of Florida, a certification offered by the U.S. Green Building Council.
NOTABLE
AIA Florida Design Award Citation for Sustainability
All Precast Concrete Solution and All Precast Concrete Parking Structure from the PCI Design Awards
Watch the AIA Florida design awards presentation for St. Armands Circle with jury comments.
“While it may feel counterintuitive to award a parking garage with a sustainability award, I was very impressed with this project’s integration of sustainability strategies in a way that contributes to an elegant design and a joyful visitor experience.”
Location Plan. Construction of the garage would be challenging – on the center of a small island with access limited to one roadway and prone to seasonal hurricane-force winds.
St. Armands Circle in Sarasota, Fla., is a favorite destination for tourists and locals alike. Located on St. Armands Key along Florida’s Gulf Coast, it offers an open-air shopping market, restaurants, and festivals throughout the year. The main streetscape has been extensively updated over the last 10 years; however, parking options were limited and in need of an upgrade.
The City was facing pressure to address the parking situation quickly, to accommodate the Christmas 2018 crowds. That led the City and project team to plan the $12 million, four-story, 482-space parking structure to be built entirely of precast concrete.
SCOPE
Design and build a four-story, 482-space, all-precast concrete parking garage.
The project included 464 precast concrete components, many weighing 60,000 pounds.
The precast concrete superstructure was completed in just over two months.
Circulation was designed around three beautiful stairs, encouraging exercise. Illumination needed to be muted; it could not spill over into the adjacent residential neighborhood. Dimmer lights sense movement and handrail lighting was selected for the garage’s three stairwells, illuminating from just the hip down and lighting the path, not the place.
Project Description cont.
Accelerated delivery was just one of many goals that precast concrete helped achieve on the project. In addition to expanding parking options, the new garage had to provide complement the landscape, and achieve a Silver Parksmart rating, which is the second-highest rating offered by Green Building Certification. The City and the project team were extremely interested in durability because of the project’s proximity to the Gulf of Mexico. Construction also had to be minimally disruptive to adjacent businesses and residents.
The biggest challenge was settling on a design that balanced creating an efficient structure on the L-shaped footprint while incorporating an aesthetically pleasing facade.
The parking structure’s design features a soaring, white precast concrete structure, with dramatic exterior cascading stairs, a metal mesh twisted facade that catches the sunlight, and solar panels on the third level that provide electricity and shaded parking. The facade is clad with a total of 520 spiraling panels encompassing over 9,000 linear feet of mesh.
A cast-in-place topping was implemented on the two-main parking bays for increased durability and to minimize sound for the adjacent residential neighbors.
Sustainability
Natural/artificial light - Solar panels harness sunlight and generate 58 MWH/year. Daylight harvesting is featured in the elevator and all three stair locations. A lightwell was created with ground-floor green space. Handrails are downlit, the facade provides diffusion/screening, and the roof lights are directed down and placed towards the center. 87% interior and 96% exterior lighting are on sensors and consume only 0.044 watts/SF.
Happiness - There is an open policy for rooftop events, funds generated go back to the St. Armands community, and the architect designed four different façade solutions to satisfy the varied neighbors/zoning.
Connection to nature - Significant green spaces include large trees and native plantings; field toppings dampen noise pollution from cars; and stormwater management accounts for 92% of the rain events, preventing overflow of contaminated water into bay.
Encouraging exercise - There is extensive bike parking (short and long-term) and a bike repair station. Circulation was designed around three beautiful stairs.
Offsetting carbon – There are pay-on-foot kiosks encouraging drivers to pay before driving/idling engines, access to mass transit, tire inflation installed to maximize vehicle MPG, and separate parking corral for motorcycle and scooters to encourage more efficient transportation. Over 85% of the construction waste was diverted from landfill and repurposed or recycled.
Learn more about the project and lighting solutions in this article from iLight Technologies.
Team
Architect
Solstice Planning and Architecture, Jonathan Parks AIA
Structural Engineer/Landscape Architect
Kimley-Horn and Associates
Contractor
Jon F. Swift Construction and Haskell
Mechanical Engineer
DTC
Owner’s Project Manager
Ivy Ventures, Lee-En Chung, PE
Solar Contractor
Brilliant Harvest, Bill Johnson
Stainless Steel Mesh Facade
Cambridge Architectural
PCI-Certified Precaster
Coreslab Structures (Tampa), Tampa, FL
PCI-Certified Erector
Specialty Concrete Services, Umatilla, FL
PCI-Certified Specialty Engineer
Stehler Structural Engineering, White Bear Lake, MN
Precast Components
177,000 SF total precast parking deck
Double Tees, Interior and Exterior Columns, Litewalls, Shearwalls, Spandrels,
IT Beams, L-Beams, Stairs, Flat slabs, 8" Wall Panels, Filler Panels, Corner Columns
Accolades
Honor Award for Sustainability, AIA Tampa Bay
Design Award Citation for Sustainability, AIA Florida
Award of Merit for design and architecture, Florida Parking and Transportation Association
All Precast Concrete Solution, PCI Design Awards
All Precast Concrete Parking Structure, PCI Design Awards
Platinum Winner, Public Space, 4Walls Design Competition, SRQ Magazine
Reader’s Choice, Platinum Award, 4WALLS Design Competition, SRQ Magazine
American Society of Civil Engineers Project of the Year Award, Florida Engineering Society Myakka Chapter
View jury comments from the 2020 Precast Concrete Institute’s Design Awards.


