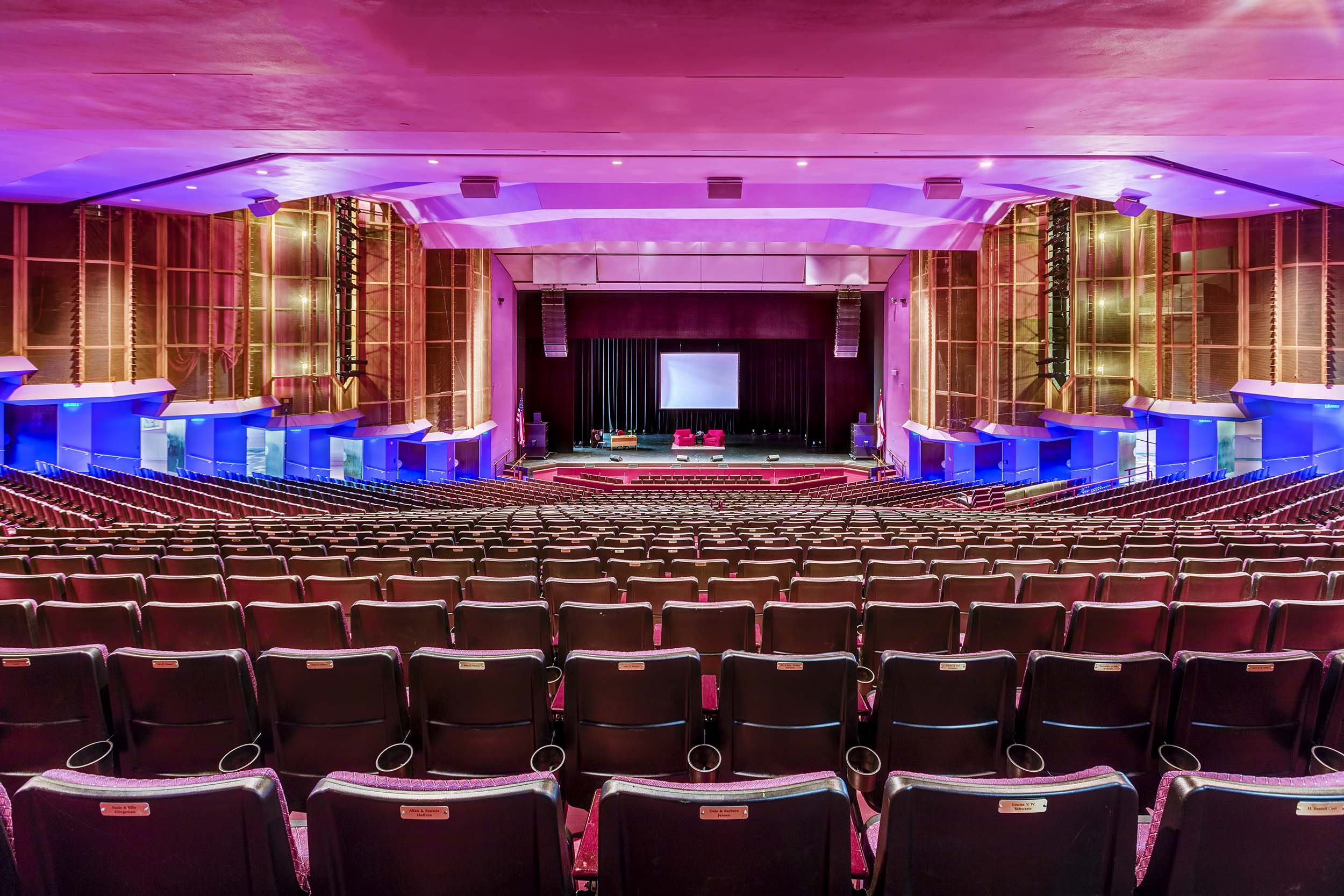Van Wezel Performing Arts Hall, Public Spaces Renovation
Preserving a building’s architectural heritage while adapting to performance spaces of today
The Van Wezel Performing Arts Hall on Sarasota Bay is a significant surviving example of late mid-century architecture. The design was carried out by William Wesley Peters, Chief Architect of Taliesin Associated Architects. In 2015, the firm was brought on for a renovation of the public spaces with a budget of just over $1 million.
NOTABLE
2016 Award of Merit, Tampa Bay AIA
CLIENT
City of Sarasota
LOCATION
777 N Tamiami Trail, Sarasota, FL 34236
PROGRAM
Public spaces including lighting, finishes, carpet/flooring, and bathrooms (16,000 square feet)
PHOTOGRAPHY
Greg Wilson Group
After the renovation work (above). Original drawings from Taliesin Associated Architects (below)
The building’s inspiration was "…the natural beauty of the site; the romance and majesty of the sea; and the infinitely varying organic structure of forms of life which have come to being in the Gulf." The iconic color was suggested by Frank Lloyd Wright's widow, Olgivanna Lloyd Wright.
Completed in 1969, the Hall has been continuously modified from its original state for 50 years with many adaptations completed with varying degrees of success. Now 2015, our goal was to carefully preserve the building’s architectural heritage while adapting the public areas for the programmatic requirements, specific to performance spaces of today.
Before and after
Before and after
The original design was modified with a number of ill-advised changes, allowing the Hall to fall into a feeling of disrepair. Current management sought to change this perception and work closely with the design team in order to update the spaces while maintaining design purity.
By relying on Taliesin blueprints, photographs and correspondence with the original project manager, Tony Puttnam, our team was able to distinguish between original and added elements.
The scope included meticulous attention to the architect’s design intent including finishes and lighting. Walls were repaired and hand-troweled to restore them to their original condition. Lighting fixtures were updated and some removed that were not original. Wall colors, bathrooms, signage, and floor finishes were updated extensively throughout the Hall.
The careful rehabilitation was completed over a three-month period with the final color palette honoring the original intent of “colors, contrasting, or merging; soft, subtle, iridescence varying to flaming splashes of violent brilliance." The result is a project sensitively executed in a manner true to William Wesley Peters’ design.
Accolades
Award of Merit, Tampa Bay AIA








