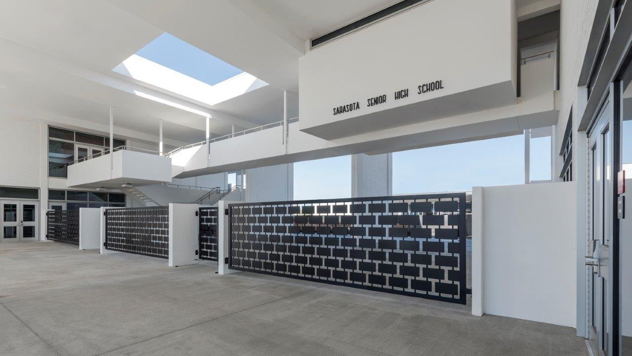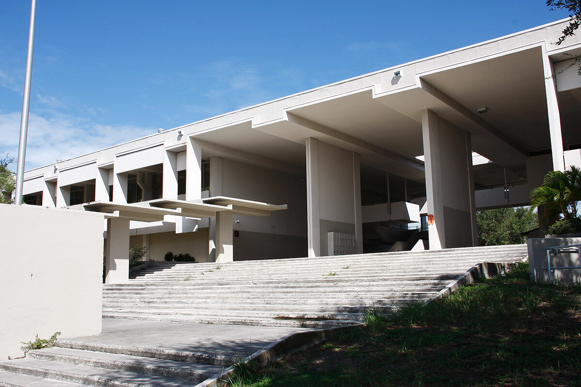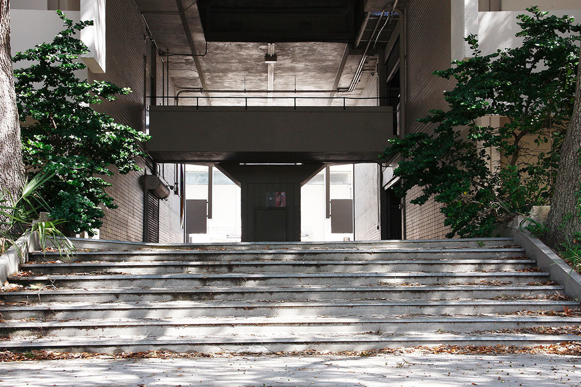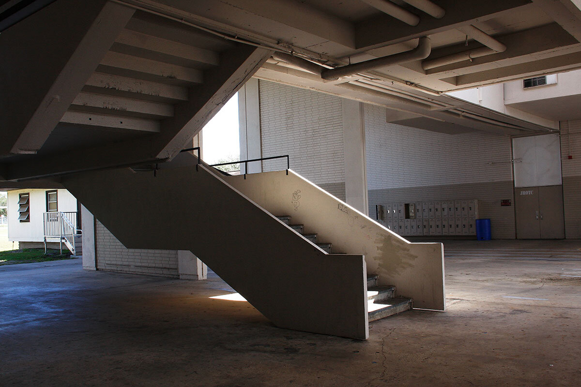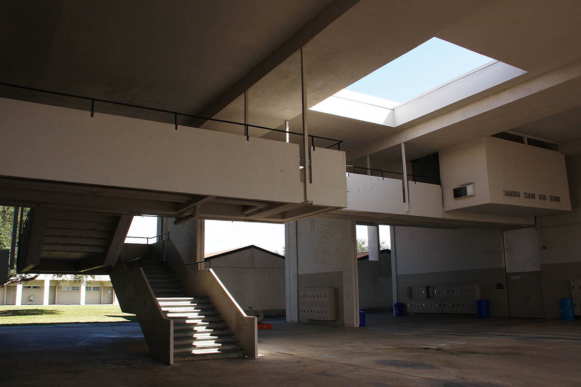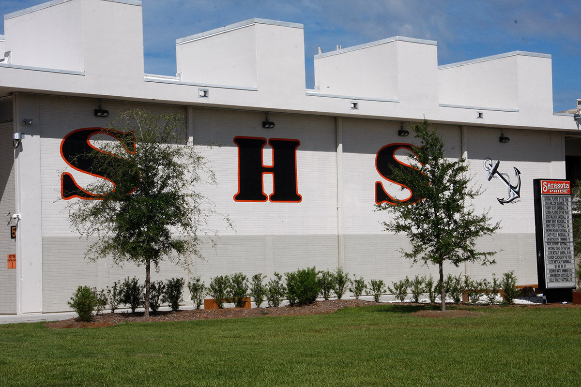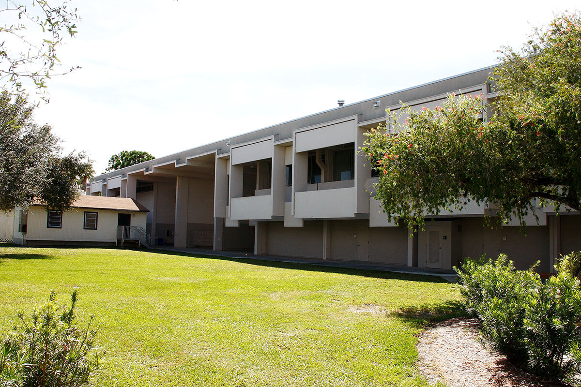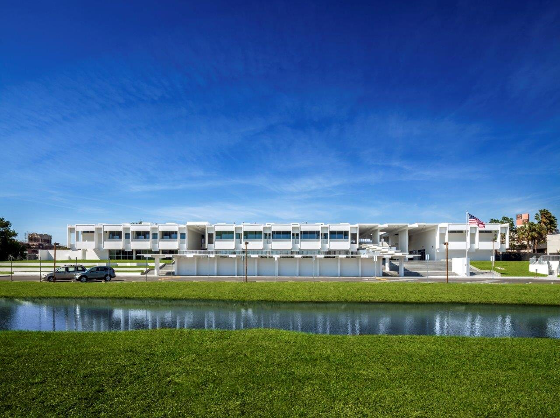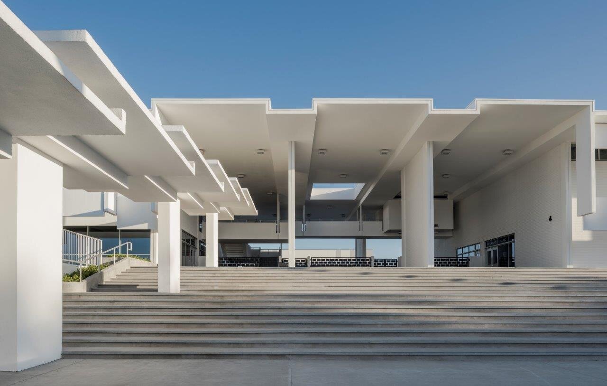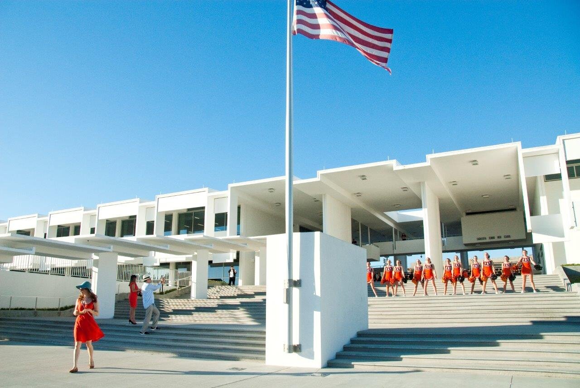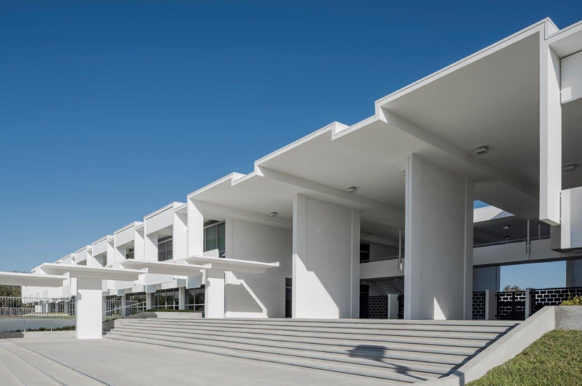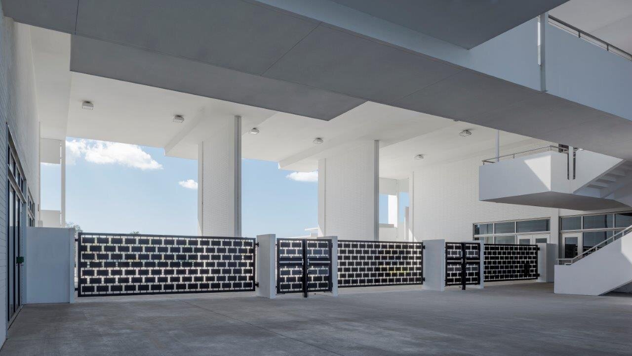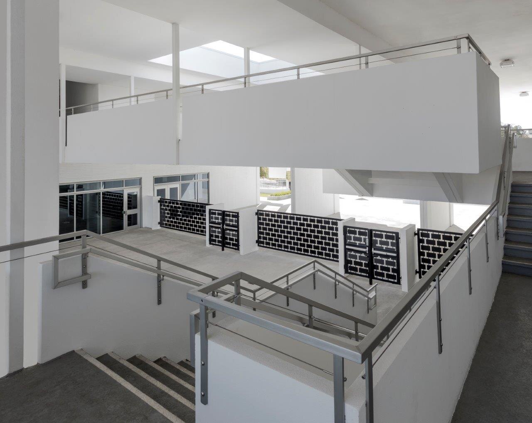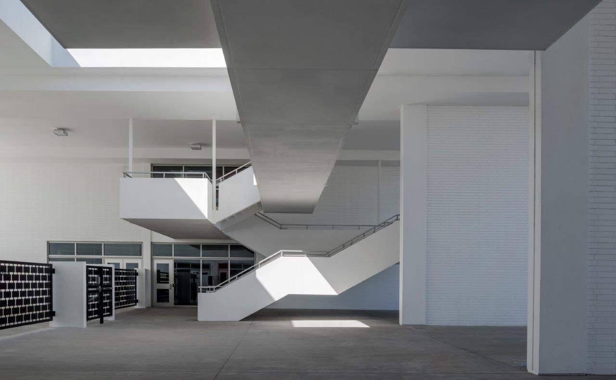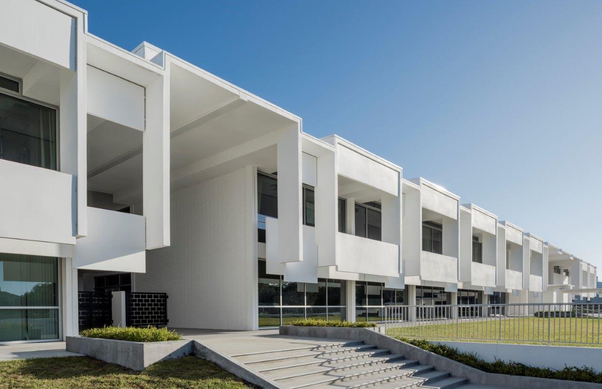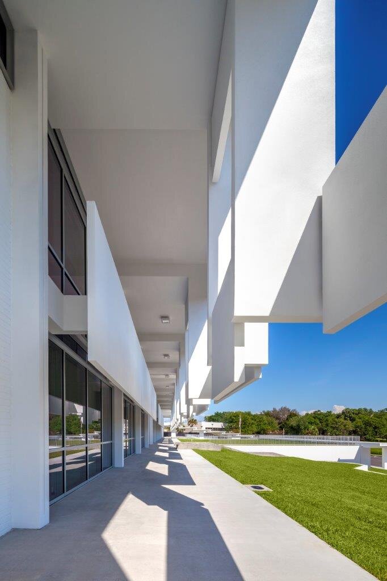Paul Rudolph Sarasota High School Renovation
Adapative Re-use of iconic Paul Rudolph architecture
Constructed in 1959, the addition at Sarasota High School is one of a series of projects designed by Paul Rudolph that had a significant impact on modern architecture in Florida. Serving as the restoration architect over fifty years later, Jonathan Parks AIA helped to save the iconic architecture for future generations.
NOTABLE
Award of Merit, AIA Florida
Docomomo, Modernism in America Awards
CLIENT
School Board of Sarasota County
LOCATION
2155 Bahia Vista St, Sarasota, FL 34239
PROGRAM
Architecture and new screen/gate
PHOTOGRAPHY
ESTO, Greg Wilson Group, Veronika Bajtala, Charles Preston Rawls
Watch part of the renovation story told by Jonathan Parks AIA…
Jonathan Parks shares the process for renovating the Sarasota High School addition and designing the new gate.
“Where Paul Rudolph’s architecture was very distinctive, we had to do something that was complementary but didn’t give a false sense of history.”
Before photos
The final design by Paul Rudolph positioned the building adjacent to a hillside with the major axis running north / south. The layout is defined by two breezeways.
After 50-years serving as a classroom-oriented building, the structure was repurposed to become the “front door” of the entire campus and the home of the administrative offices.
Major elements of the renovation included removing a non-original ill-conceived roof parapet to restore the roofline as Rudolph designed it; shoring up the west end of the building, which had settled into the elevated ground about three inches; removing air-conditioning and electrical conduits from the exterior; installing code-compliant railings; installing new custom-designed hurricane-rated windows matching the original and repairing several three-story major support columns. All concrete surfaces had to be scraped and chiseled by hand, then repaired and recoated.
View original Paul Rudolph drawings of the Sarasota High School and other iconic Sarasota School of Architecture projects on our “Saving the Sarasota School” [Historic] page.
After photos
Accolades
Award of Excellence, Docomomo Modernism in America Awards
Award of Merit, AIA Florida
Award of Merit, AIA Florida Gulf Coast
Award of Merit, AIA Tampa Bay
“The project walks the balance line between respect for existing and recognition of new insertion.”
“Sensitive way to deal with new security issues while respecting the existing facility.”
- AIA Tampa, Jury
Team
Architects
SOLSTICE Planning and Architecture, Jonathan Parks, AIA, Selma Goker Wilson, RIBA
Harvard Jolly
Construction
Tandem Construction

